22394 W Desert Bloom Street, Buckeye, AZ 85326
Local realty services provided by:Better Homes and Gardens Real Estate BloomTree Realty
22394 W Desert Bloom Street,Buckeye, AZ 85326
$349,988
- 5 Beds
- 3 Baths
- - sq. ft.
- Single family
- Pending
Listed by: tom maine
Office: realty one group
MLS#:6890547
Source:ARMLS
Price summary
- Price:$349,988
About this home
Welcome to this large five-bedroom, three-bathroom golf course home! Located on the 12th tee box of Sundance Golf Club, the backyard has a covered patio, natural grass, and a view fence to enjoy sights of the golf course and White Tank Mountains. This home provides lots of natural light, soft paint colors, and open concept living with tile floors and carpet in all the right places. The kitchen boasts oak cabinetry, track lighting, tons of counter space, and stainless-steel appliances. The main floor has a bedroom and bathroom perfect for guests, while the upstairs level hosts the primary suite plus three more bedrooms! The primary suite has a walk-in closet and full bathroom with double sinks, and the main bathroom has double sinks as well. The upstairs loft is a perfect space for a TV room, playroom, workout room, or home office. Leased solar provides you with considerable monthly savings on your electricity bill and all appliances convey! Don't miss out on this golf course gem! The exterior repaint was just completed!
Contact an agent
Home facts
- Year built:2005
- Listing ID #:6890547
- Updated:January 05, 2026 at 10:05 AM
Rooms and interior
- Bedrooms:5
- Total bathrooms:3
- Full bathrooms:3
Heating and cooling
- Cooling:Ceiling Fan(s)
- Heating:Electric
Structure and exterior
- Year built:2005
- Lot area:0.14 Acres
Schools
- High school:Youngker High School
- Middle school:Sundance Elementary
- Elementary school:Sundance Elementary
Utilities
- Water:City Water
Finances and disclosures
- Price:$349,988
- Tax amount:$2,127
New listings near 22394 W Desert Bloom Street
- New
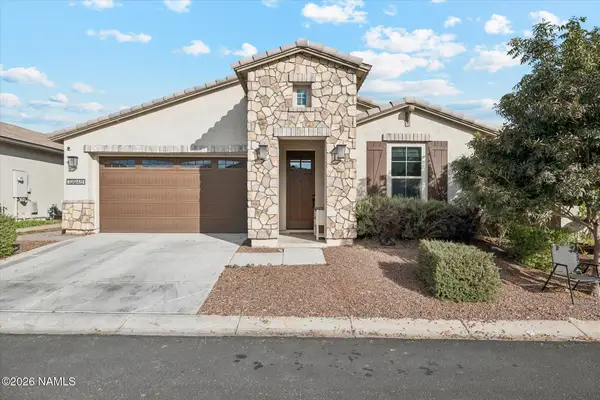 $530,000Active4 beds 4 baths2,201 sq. ft.
$530,000Active4 beds 4 baths2,201 sq. ft.19946 W Glenrosa Avenue, Litchfield Park, AZ 85340
MLS# 202987Listed by: REAL BROKER AZ - New
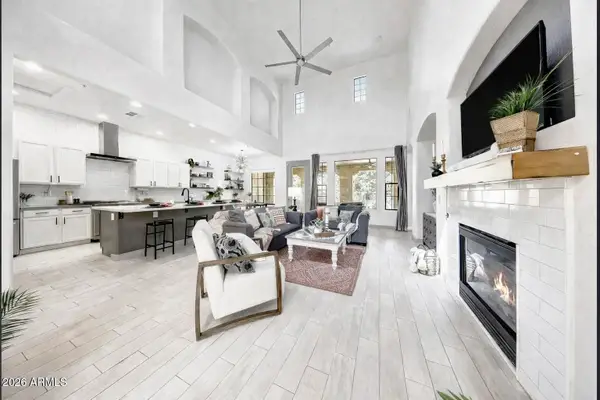 $519,000Active3 beds 2 baths1,974 sq. ft.
$519,000Active3 beds 2 baths1,974 sq. ft.3467 N Hooper Street, Buckeye, AZ 85396
MLS# 6963287Listed by: WEST USA REALTY - New
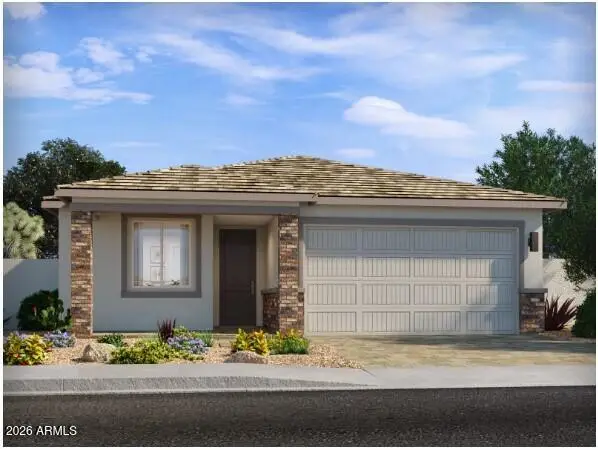 $410,980Active4 beds 2 baths1,832 sq. ft.
$410,980Active4 beds 2 baths1,832 sq. ft.12723 N 305th Avenue, Buckeye, AZ 85396
MLS# 6963183Listed by: MERITAGE HOMES OF ARIZONA, INC - New
 $438,690Active4 beds 3 baths2,014 sq. ft.
$438,690Active4 beds 3 baths2,014 sq. ft.30557 W Nightshade Drive, Buckeye, AZ 85396
MLS# 6963188Listed by: MERITAGE HOMES OF ARIZONA, INC - New
 $399,990Active4 beds 3 baths1,867 sq. ft.
$399,990Active4 beds 3 baths1,867 sq. ft.24055 W Mohave Street, Buckeye, AZ 85326
MLS# 6963195Listed by: DRH PROPERTIES INC - New
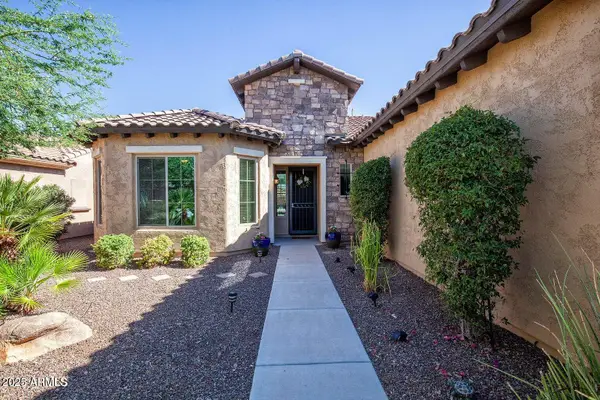 $489,900Active2 beds 2 baths2,323 sq. ft.
$489,900Active2 beds 2 baths2,323 sq. ft.27154 W Tonopah Drive, Buckeye, AZ 85396
MLS# 6963102Listed by: REALTY ONE GROUP - New
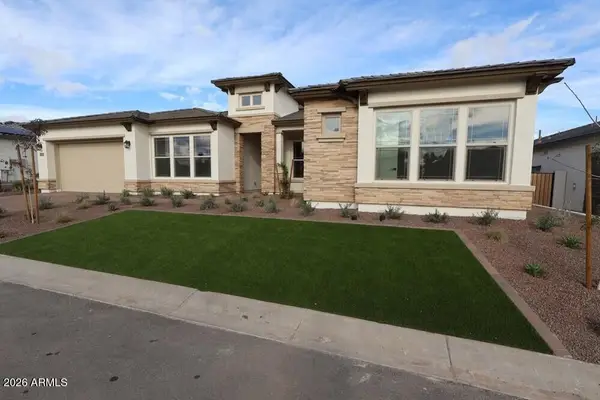 $1,211,627Active4 beds 5 baths2,966 sq. ft.
$1,211,627Active4 beds 5 baths2,966 sq. ft.20816 W San Miguel Avenue, Buckeye, AZ 85396
MLS# 6963012Listed by: DAVID WEEKLEY HOMES - New
 $459,000Active3 beds 2 baths1,760 sq. ft.
$459,000Active3 beds 2 baths1,760 sq. ft.19584 W Valle Vista Way, Litchfield Park, AZ 85340
MLS# 6962952Listed by: HOMESMART - New
 $472,530Active4 beds 3 baths2,351 sq. ft.
$472,530Active4 beds 3 baths2,351 sq. ft.24492 W Grove Street, Buckeye, AZ 85326
MLS# 6962800Listed by: MERITAGE HOMES OF ARIZONA, INC - New
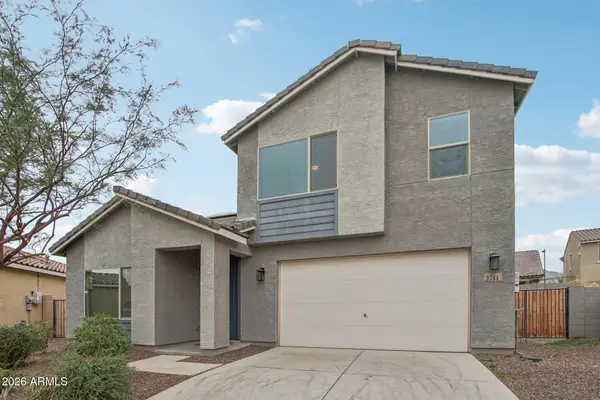 $440,000Active3 beds 3 baths2,174 sq. ft.
$440,000Active3 beds 3 baths2,174 sq. ft.2364 N 212th Avenue, Buckeye, AZ 85396
MLS# 6962803Listed by: ORCHARD BROKERAGE
