23103 W Kimberly Drive, Buckeye, AZ 85326
Local realty services provided by:Better Homes and Gardens Real Estate S.J. Fowler

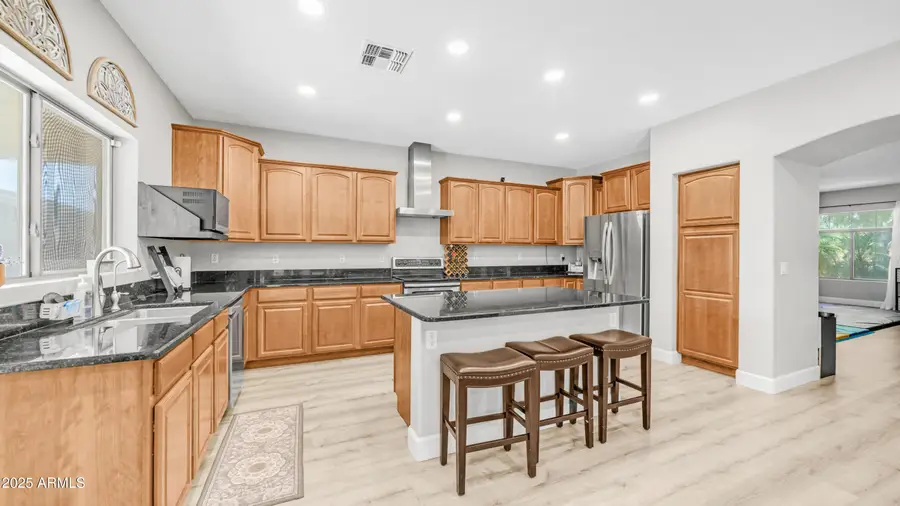
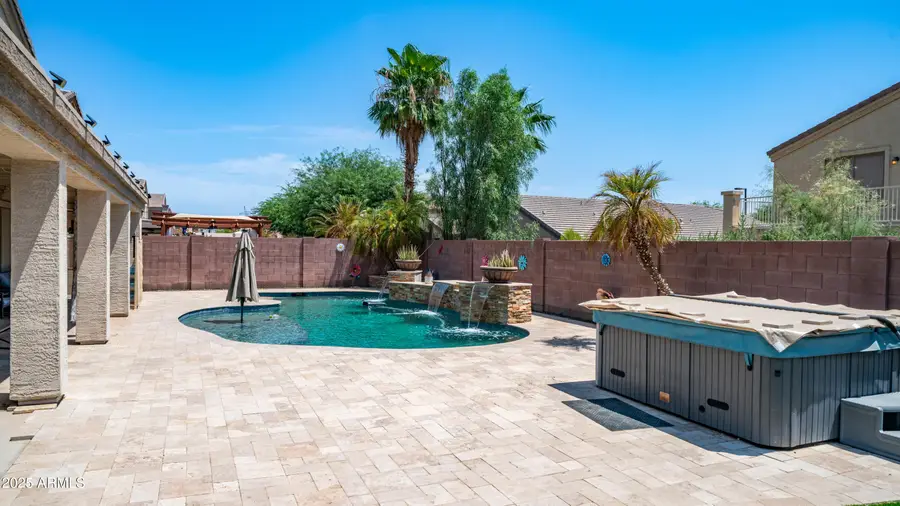
23103 W Kimberly Drive,Buckeye, AZ 85326
$550,000
- 6 Beds
- 4 Baths
- 3,784 sq. ft.
- Single family
- Active
Listed by:carol a. royse
Office:your home sold guaranteed realty
MLS#:6907461
Source:ARMLS
Price summary
- Price:$550,000
- Price per sq. ft.:$145.35
About this home
Beautifully updated corner-lot home with a resort-style backyard! Upgrades include luxury vinyl plank flooring throughout, fresh interior and exterior paint including doors and molding, updated molding, recessed LED lighting, and a new upstairs HVAC system 2023 and much more. The spacious kitchen features maple cabinets, granite countertops, stainless steel appliances with hood, island, and pantry. The oversized great room is filled with natural light and storage, complemented by two flex spaces perfect for hobbies, play area, exercise, or teen room, one upstairs and one downstairs, a formal living room, oversized laundry room with plumbing for a utility sink, and two full secondary baths upstairs. The primary suite offers soaring vaulted ceilings, a stunning walk-in shower, private toilet room, and a large walk-in closet. Step outside to your private resort backyard with a large solar-heated pool featuring in-floor cleaning, water fountains, and removable safety fence. Enjoy the above-ground spa, rectified travertine pavers, artificial grass, oversized covered patio, and double RV gate for easy access. Located near shopping, dining, hiking, and convenient freeway access to I-10.
Contact an agent
Home facts
- Year built:2005
- Listing Id #:6907461
- Updated:August 19, 2025 at 05:25 AM
Rooms and interior
- Bedrooms:6
- Total bathrooms:4
- Full bathrooms:3
- Half bathrooms:1
- Living area:3,784 sq. ft.
Heating and cooling
- Cooling:ENERGY STAR Qualified Equipment
- Heating:Ceiling
Structure and exterior
- Year built:2005
- Building area:3,784 sq. ft.
- Lot area:0.2 Acres
Schools
- High school:Youngker High School
- Middle school:Inca Elementary School
- Elementary school:Inca Elementary School
Utilities
- Water:City Water
Finances and disclosures
- Price:$550,000
- Price per sq. ft.:$145.35
- Tax amount:$2,642
New listings near 23103 W Kimberly Drive
- New
 $395,990Active4 beds 2 baths1,450 sq. ft.
$395,990Active4 beds 2 baths1,450 sq. ft.24072 W Cocopah Street, Buckeye, AZ 85326
MLS# 6907661Listed by: DRH PROPERTIES INC - New
 $379,990Active3 beds 2 baths1,567 sq. ft.
$379,990Active3 beds 2 baths1,567 sq. ft.24160 W Bowker Street, Buckeye, AZ 85326
MLS# 6907670Listed by: COMPASS - New
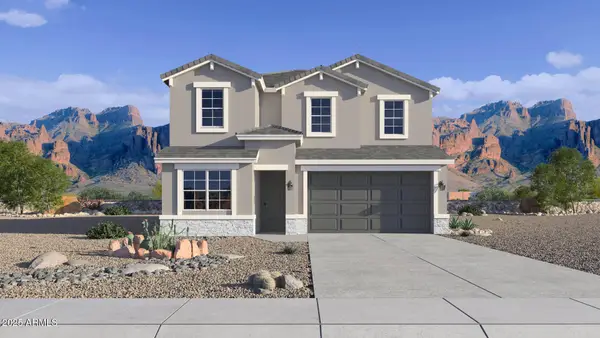 $512,130Active5 beds 3 baths2,851 sq. ft.
$512,130Active5 beds 3 baths2,851 sq. ft.24220 W Southgate Avenue, Buckeye, AZ 85326
MLS# 6907635Listed by: DRH PROPERTIES INC - New
 $444,990Active4 beds 2 baths1,775 sq. ft.
$444,990Active4 beds 2 baths1,775 sq. ft.23953 W Pima Street, Buckeye, AZ 85326
MLS# 6907653Listed by: DRH PROPERTIES INC - New
 $5,100,000Active4 beds 5 baths6,534 sq. ft.
$5,100,000Active4 beds 5 baths6,534 sq. ft.3249 W Highlands Drive, Buckeye, AZ 85396
MLS# 6907587Listed by: COLDWELL BANKER REALTY - New
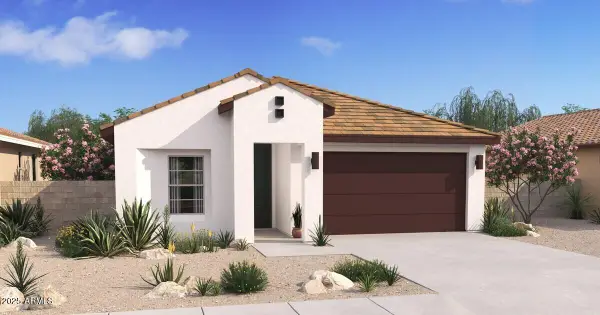 $374,990Active3 beds 2 baths1,416 sq. ft.
$374,990Active3 beds 2 baths1,416 sq. ft.23459 W Albeniz Place, Buckeye, AZ 85326
MLS# 6907462Listed by: K. HOVNANIAN GREAT WESTERN HOMES, LLC - New
 $394,500Active4 beds 3 baths2,582 sq. ft.
$394,500Active4 beds 3 baths2,582 sq. ft.29691 W Amelia Avenue, Buckeye, AZ 85396
MLS# 6907491Listed by: PHOENIX REAL ESTATE BROKERS - New
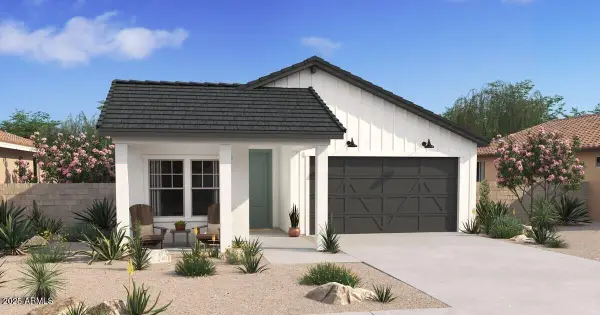 $389,990Active4 beds 2 baths1,604 sq. ft.
$389,990Active4 beds 2 baths1,604 sq. ft.23444 W Burton Avenue, Buckeye, AZ 85326
MLS# 6907432Listed by: K. HOVNANIAN GREAT WESTERN HOMES, LLC - New
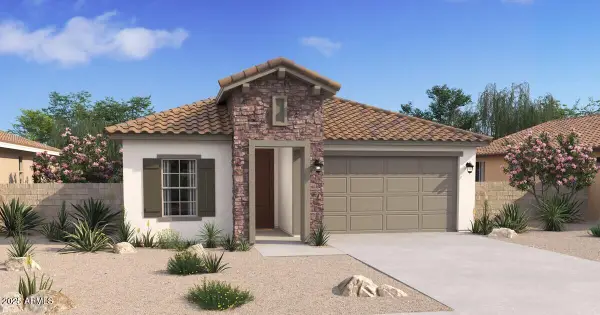 $394,990Active4 beds 2 baths1,604 sq. ft.
$394,990Active4 beds 2 baths1,604 sq. ft.23460 W Burton Avenue, Buckeye, AZ 85326
MLS# 6907416Listed by: K. HOVNANIAN GREAT WESTERN HOMES, LLC

