23624 W Harrison Drive, Buckeye, AZ 85326
Local realty services provided by:Better Homes and Gardens Real Estate BloomTree Realty
23624 W Harrison Drive,Buckeye, AZ 85326
$379,000
- 3 Beds
- 2 Baths
- 1,822 sq. ft.
- Single family
- Active
Listed by:kathleen rouse
Office:orchard brokerage
MLS#:6932180
Source:ARMLS
Price summary
- Price:$379,000
- Price per sq. ft.:$208.01
- Monthly HOA dues:$78
About this home
Ask about our 2-1 buy down!! Discover your dream home in the heart of Watson Estates, where modern comfort meets thoughtful design. This stunning designer 3-bedroom, 2-bathroom, ranch-style home spans 1,822 square feet and features a Flex Space that could easily serve as a den, office, media room, play room or game room. Step inside to find an open floor plan with beautiful engineered wood floors and plantation shutters throughout. The high-end gourmet kitchen serves as the heart of the home with upgraded white staggered cabinets, a extra large kitchen island with pendant lighting, granite countertops and stainless steel appliances. The private split primary bedroom suite offers generous space with an ensuite bathroom featuring double vanity, large shower & walk-in closet. Outside, your covered patio overlooks a low-maintenance rocked backyard with turf. The OWNED solar panels help keep energy costs down. Location couldn't be better - you're just minutes from Watson Estates Park, walking trails, mountain views. grocery shopping, schools, and freeway access. The Verrado Marketplace development promises even more shopping and dining options nearby. This move-in ready home combines energy efficiency, designer touches, and prime location. Whether you're entertaining guests on the spacious patio or enjoying quiet evenings in your beautiful new home. This beautiful designer home offers the perfect blend of comfort, elegance and convenience. Come see it today!!
Contact an agent
Home facts
- Year built:2013
- Listing ID #:6932180
- Updated:October 11, 2025 at 03:21 PM
Rooms and interior
- Bedrooms:3
- Total bathrooms:2
- Full bathrooms:2
- Living area:1,822 sq. ft.
Heating and cooling
- Cooling:Ceiling Fan(s)
- Heating:Ceiling, Electric
Structure and exterior
- Year built:2013
- Building area:1,822 sq. ft.
- Lot area:0.13 Acres
Schools
- High school:Youngker High School
- Middle school:Buckeye Elementary School
- Elementary school:Inca Elementary School
Utilities
- Water:City Water
Finances and disclosures
- Price:$379,000
- Price per sq. ft.:$208.01
- Tax amount:$1,726 (2024)
New listings near 23624 W Harrison Drive
- New
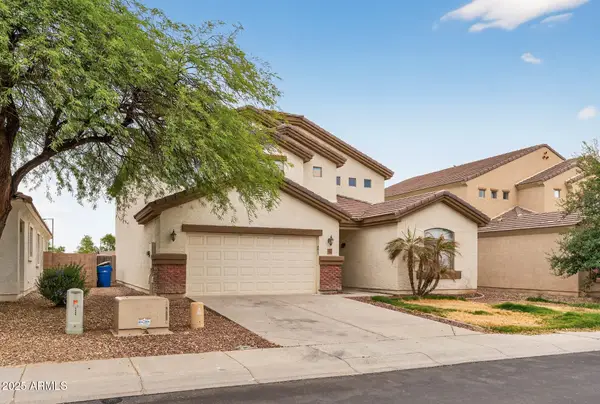 $420,000Active4 beds 3 baths2,929 sq. ft.
$420,000Active4 beds 3 baths2,929 sq. ft.5659 S 239th Drive, Buckeye, AZ 85326
MLS# 6932321Listed by: LINTON REAL ESTATE, LLC - New
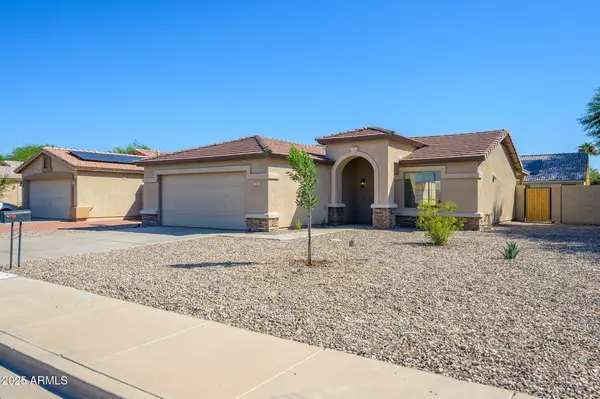 $359,999Active3 beds 2 baths1,309 sq. ft.
$359,999Active3 beds 2 baths1,309 sq. ft.508 S 7th Street, Buckeye, AZ 85326
MLS# 6932293Listed by: HOMESMART - New
 $383,999Active4 beds 3 baths1,861 sq. ft.
$383,999Active4 beds 3 baths1,861 sq. ft.21686 W Hess Avenue, Buckeye, AZ 85326
MLS# 6932247Listed by: EXP REALTY - New
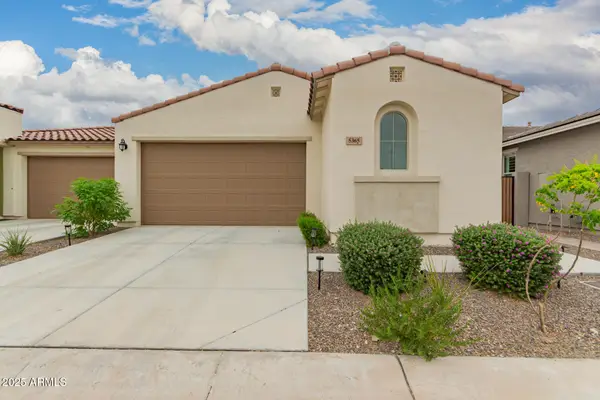 $379,900Active2 beds 3 baths1,278 sq. ft.
$379,900Active2 beds 3 baths1,278 sq. ft.5365 N 205th Drive, Buckeye, AZ 85396
MLS# 6932199Listed by: WEST USA REALTY - New
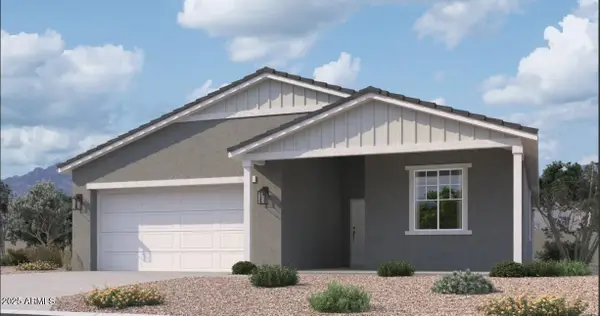 $407,990Active3 beds 2 baths1,777 sq. ft.
$407,990Active3 beds 2 baths1,777 sq. ft.24168 W Bowker Street, Buckeye, AZ 85326
MLS# 6932118Listed by: COMPASS - New
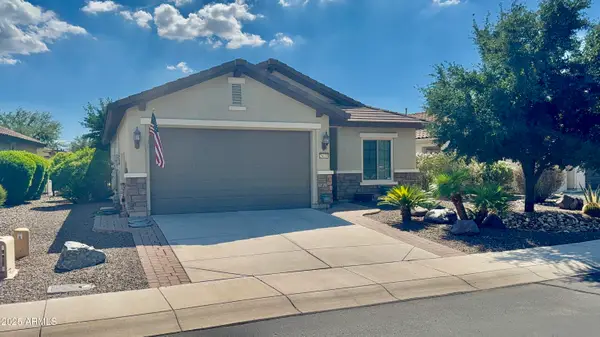 $320,000Active2 beds 2 baths1,261 sq. ft.
$320,000Active2 beds 2 baths1,261 sq. ft.26133 W Vista North Drive, Buckeye, AZ 85396
MLS# 6932171Listed by: COLDWELL BANKER REALTY - New
 $1,056,321Active3 beds 4 baths2,979 sq. ft.
$1,056,321Active3 beds 4 baths2,979 sq. ft.20645 W Berridge Lane, Buckeye, AZ 85396
MLS# 6932027Listed by: DAVID WEEKLEY HOMES - Open Sun, 2 to 4pmNew
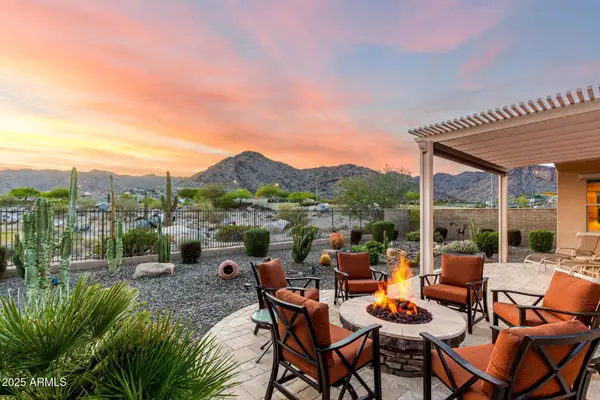 $905,079Active3 beds 3 baths2,643 sq. ft.
$905,079Active3 beds 3 baths2,643 sq. ft.4946 N 210th Avenue, Buckeye, AZ 85396
MLS# 6931949Listed by: WEST USA REALTY - New
 $459,000Active3 beds 2 baths1,921 sq. ft.
$459,000Active3 beds 2 baths1,921 sq. ft.21547 W Papago Street, Buckeye, AZ 85326
MLS# 6931901Listed by: INVESTAR REAL ESTATE SPECIALISTS
