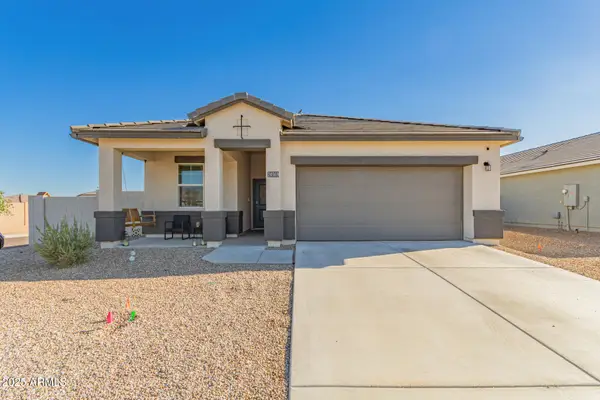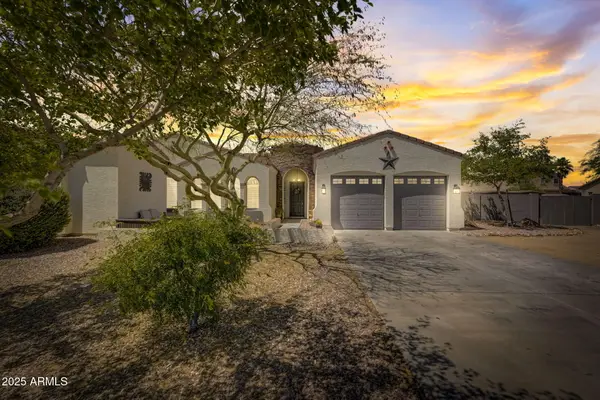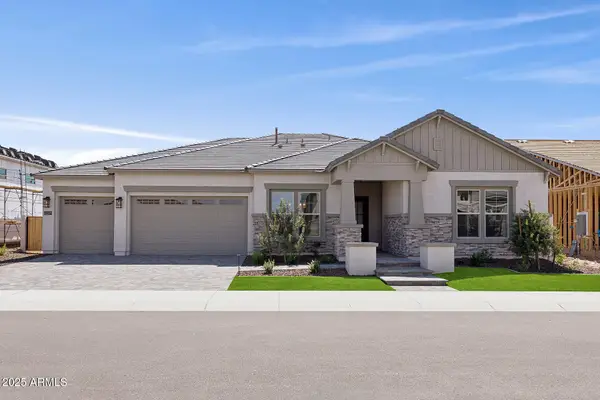2364 N 212th Avenue, Buckeye, AZ 85396
Local realty services provided by:Better Homes and Gardens Real Estate S.J. Fowler
2364 N 212th Avenue,Buckeye, AZ 85396
$459,000
- 3 Beds
- 3 Baths
- 2,174 sq. ft.
- Single family
- Active
Listed by:ross bimson
Office:realty one group
MLS#:6876408
Source:ARMLS
Price summary
- Price:$459,000
- Price per sq. ft.:$211.13
- Monthly HOA dues:$110
About this home
Fantastic Cul-de-Sac Home with LARGER lot (almost 30% larger than the subdivision avg) in Prime Location Near Parks, Schools, and Amenities! It is the time of year to enjoy the extended pavers that provides access to the GAS STUB-OUT, a PERFECT place for the grill.
This exciting 3-bedroom, 2.5-bathroom home with a versatile LOFT (easily convertible into a 4th bedroom) and dedicated OFFICE/DEN space. The property is PACKED WITH UPGRADES including an upgraded GOURMET KITCHEN featuring 42-inch cabinets, a 36'' gas cooktop, and a chimney hood. Stainless steel appliances, combo microwave/oven unit, quartz countertops, and a spacious island with an undermount sink creating a spacious culinary space. Enjoy the benefits of energy-efficient living with an upgraded AC unit and solar savings. As mentioned before, the home's appeal extends outdoors with a newly extended paver patio, an additional paver patio with walkway (perfect for a fire pit or conversation area), new turf, and a raised flower bed, all perfect relaxing or hosting guests. These additions were completed in March 2025.
The tandem 3-car garage comes with plumbing for a utility sink, and plenty of storage space. The upgraded 8-ft entry door provides a grand entrance to this well-maintained home.
Whether you're looking for space, style, or savings, this home has it all!
Contact an agent
Home facts
- Year built:2021
- Listing ID #:6876408
- Updated:September 26, 2025 at 02:59 PM
Rooms and interior
- Bedrooms:3
- Total bathrooms:3
- Full bathrooms:2
- Half bathrooms:1
- Living area:2,174 sq. ft.
Heating and cooling
- Cooling:ENERGY STAR Qualified Equipment, Programmable Thermostat
- Heating:Natural Gas
Structure and exterior
- Year built:2021
- Building area:2,174 sq. ft.
- Lot area:0.16 Acres
Schools
- High school:Youngker High School
- Middle school:Sundance Elementary
- Elementary school:Sundance Elementary
Utilities
- Water:Private Water Company
Finances and disclosures
- Price:$459,000
- Price per sq. ft.:$211.13
- Tax amount:$2,335 (2024)
New listings near 2364 N 212th Avenue
- New
 $1,250,000Active3 beds 4 baths3,173 sq. ft.
$1,250,000Active3 beds 4 baths3,173 sq. ft.5052 N 205th Glen, Buckeye, AZ 85396
MLS# 6925068Listed by: HOMESMART - New
 $385,000Active3 beds 3 baths1,559 sq. ft.
$385,000Active3 beds 3 baths1,559 sq. ft.24569 W Raymond Street, Buckeye, AZ 85326
MLS# 6925036Listed by: LIBERTAS REAL ESTATE - New
 $404,990Active4 beds 3 baths2,150 sq. ft.
$404,990Active4 beds 3 baths2,150 sq. ft.24161 W Bowker Street, Buckeye, AZ 85326
MLS# 6924949Listed by: COMPASS - New
 $849,000Active4 beds 4 baths3,711 sq. ft.
$849,000Active4 beds 4 baths3,711 sq. ft.23202 W Durango Street, Buckeye, AZ 85326
MLS# 6924934Listed by: FATHOM REALTY ELITE - New
 $395,000Active4 beds 2 baths1,449 sq. ft.
$395,000Active4 beds 2 baths1,449 sq. ft.1821 S 239th Drive, Buckeye, AZ 85326
MLS# 6924796Listed by: WEST USA REALTY - New
 $979,153Active4 beds 4 baths3,261 sq. ft.
$979,153Active4 beds 4 baths3,261 sq. ft.20009 W Marshall Avenue, Litchfield Park, AZ 85340
MLS# 6924831Listed by: DAVID WEEKLEY HOMES - New
 $373,585Active3 beds 2 baths1,445 sq. ft.
$373,585Active3 beds 2 baths1,445 sq. ft.12494 N 305th Avenue, Buckeye, AZ 85396
MLS# 6924683Listed by: CENTURY COMMUNITIES OF ARIZONA, LLC - New
 $464,850Active4 beds 3 baths2,550 sq. ft.
$464,850Active4 beds 3 baths2,550 sq. ft.30700 W Weldon Avenue, Buckeye, AZ 85396
MLS# 6924566Listed by: KELLER WILLIAMS ARIZONA REALTY - New
 $365,000Active4 beds 3 baths2,267 sq. ft.
$365,000Active4 beds 3 baths2,267 sq. ft.22248 W Shadow Drive, Buckeye, AZ 85326
MLS# 6924569Listed by: CITIEA - New
 $433,490Active6 beds 3 baths2,546 sq. ft.
$433,490Active6 beds 3 baths2,546 sq. ft.4554 S 231st Drive, Buckeye, AZ 85326
MLS# 6924599Listed by: LENNAR SALES CORP
