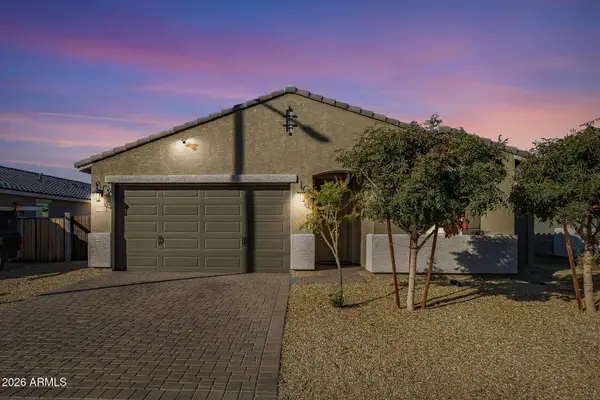23971 W Verlea Drive, Buckeye, AZ 85326
Local realty services provided by:Better Homes and Gardens Real Estate S.J. Fowler
23971 W Verlea Drive,Buckeye, AZ 85326
$380,000
- 3 Beds
- 2 Baths
- - sq. ft.
- Single family
- Pending
Listed by: jose cabral
Office: berkshire hathaway homeservices arizona properties
MLS#:6922404
Source:ARMLS
Price summary
- Price:$380,000
About this home
TANDEM 3 CAR GARAGE? Exciting new community located in Buckeye in Desert Moon Estates. This popular Dove floor plan features 3 bedrooms and 2 baths. Open floor plan with neutral colors. 6x24 inch wood like plank tile through main living areas, carpet in bedrooms only. Open concept kitchen with walk in pantry. Gray shaker style cabinets, Quartz kitchen counter tops. Gourmet kitchen has upgraded stainless steel appliances, range/oven, microwave and dishwasher. Single basin upgraded sink with upgrade faucet. Master bedroom has dual sinks walk-in closet and a large shower. Back yard is a blank canvas for your imagination. North south exposure with a double gate on the west side. Like new 3 year old construction that is move in ready. Assumable Mortgage.
Contact an agent
Home facts
- Year built:2023
- Listing ID #:6922404
- Updated:January 23, 2026 at 10:05 AM
Rooms and interior
- Bedrooms:3
- Total bathrooms:2
- Full bathrooms:2
Heating and cooling
- Cooling:ENERGY STAR Qualified Equipment, Programmable Thermostat
- Heating:ENERGY STAR Qualified Equipment, Electric
Structure and exterior
- Year built:2023
- Lot area:0.16 Acres
Schools
- High school:Youngker High School
- Middle school:Inca Elementary School
- Elementary school:Inca Elementary School
Utilities
- Water:City Water
Finances and disclosures
- Price:$380,000
- Tax amount:$2,553
New listings near 23971 W Verlea Drive
- New
 $400,000Active4 beds 3 baths2,267 sq. ft.
$400,000Active4 beds 3 baths2,267 sq. ft.26 N 224th Avenue, Buckeye, AZ 85326
MLS# 6973158Listed by: JASON MITCHELL REAL ESTATE - New
 $369,000Active3 beds 2 baths1,176 sq. ft.
$369,000Active3 beds 2 baths1,176 sq. ft.604 E South Avenue, Buckeye, AZ 85326
MLS# 6973097Listed by: GENTRY REAL ESTATE - New
 $50,000Active24 Acres
$50,000Active24 Acres213XO W Elliot Road #'''-''', Buckeye, AZ 85326
MLS# 6972938Listed by: AMERICAN FREEDOM REALTY - New
 $375,000Active3 beds 2 baths1,572 sq. ft.
$375,000Active3 beds 2 baths1,572 sq. ft.1510 S 224th Lane, Buckeye, AZ 85326
MLS# 6972988Listed by: MY HOME GROUP REAL ESTATE - New
 $325,000Active2 beds 1 baths700 sq. ft.
$325,000Active2 beds 1 baths700 sq. ft.20637 W Arlington Road, Buckeye, AZ 85326
MLS# 6973021Listed by: WEST USA REALTY - New
 $450,000Active3 beds 3 baths2,219 sq. ft.
$450,000Active3 beds 3 baths2,219 sq. ft.20878 W Hamilton Street, Buckeye, AZ 85396
MLS# 6972847Listed by: EXP REALTY - New
 $399,000Active4 beds 2 baths1,832 sq. ft.
$399,000Active4 beds 2 baths1,832 sq. ft.1848 S 223rd Lane, Buckeye, AZ 85326
MLS# 6972848Listed by: KELLER WILLIAMS REALTY SONORAN LIVING - New
 $434,240Active4 beds 3 baths2,079 sq. ft.
$434,240Active4 beds 3 baths2,079 sq. ft.30128 W Windrose Drive, Buckeye, AZ 85396
MLS# 6972770Listed by: CENTURY COMMUNITIES OF ARIZONA, LLC - Open Sun, 10am to 1pmNew
 $425,000Active4 beds 3 baths3,174 sq. ft.
$425,000Active4 beds 3 baths3,174 sq. ft.3766 N 292nd Lane, Buckeye, AZ 85396
MLS# 6972639Listed by: KELLER WILLIAMS INTEGRITY FIRST - New
 $452,515Active3 beds 2 baths1,789 sq. ft.
$452,515Active3 beds 2 baths1,789 sq. ft.17855 W Fulton Street, Goodyear, AZ 85338
MLS# 6972505Listed by: CENTURY COMMUNITIES OF ARIZONA, LLC
