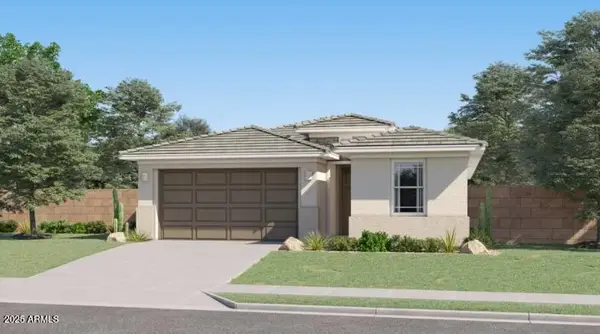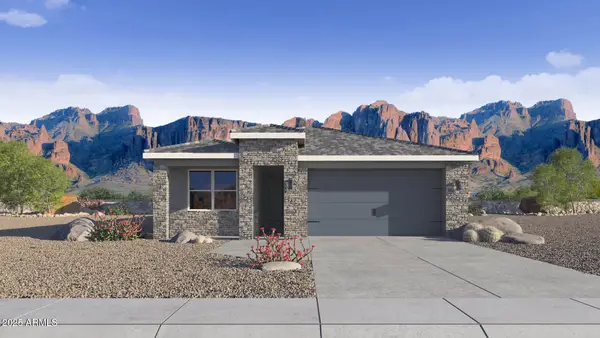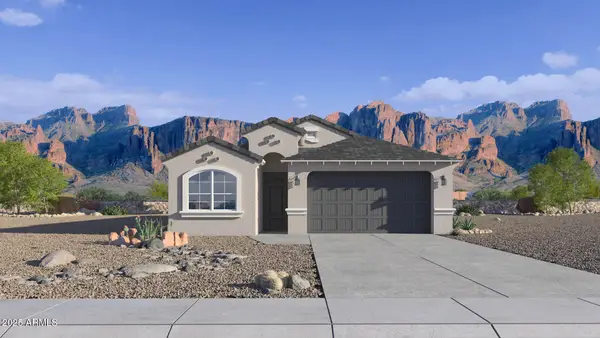24136 W Bowker Street, Buckeye, AZ 85326
Local realty services provided by:Better Homes and Gardens Real Estate BloomTree Realty
24136 W Bowker Street,Buckeye, AZ 85326
$409,990
- 3 Beds
- 2 Baths
- 1,579 sq. ft.
- Single family
- Active
Listed by:danny kallay
Office:compass
MLS#:6891776
Source:ARMLS
Price summary
- Price:$409,990
- Price per sq. ft.:$259.65
- Monthly HOA dues:$103
About this home
Step into effortless living with this beautifully crafted single-story Violet floor plan, offering 1,579 square feet of smart, stylish design. This 3-bedroom, 2-bath home features a split layout, with the private primary suite thoughtfully tucked away for added serenity.
An extended foyer welcomes you into an open-concept great room—perfect for hosting or relaxing. The kitchen shines with our 'Minimalist Collection,' showcasing elegant Quartz countertops, upgraded 42-inch cabinets with bold Black Bronze hardware, and a striking 4x16 tile backsplash for a polished finish.
Warm 6x24 wood-look tile flooring runs throughout the main living areas, while plush carpet adds comfort in each bedroom. Enjoy the charming curb appeal of the Craftsman-style elevation, plus the convenience of included appliances and window blindsmaking this home truly move-in ready.
A 4-panel sliding glass door in the great room floods the space with natural light and leads to a covered patio, blending indoor comfort with outdoor living.
Located in Agave Trails, this community features scenic mountain views, shaded playgrounds, BBQ areas, an enclosed dog park, and basketball courtsall just minutes from I-10 and downtown Phoenix.
Nestled in vibrant Buckeye, this is a home you don't want to miss!
Contact an agent
Home facts
- Year built:2025
- Listing ID #:6891776
- Updated:August 28, 2025 at 03:00 PM
Rooms and interior
- Bedrooms:3
- Total bathrooms:2
- Full bathrooms:2
- Living area:1,579 sq. ft.
Heating and cooling
- Cooling:Both Refrig & Evaporative, Programmable Thermostat
- Heating:Electric
Structure and exterior
- Year built:2025
- Building area:1,579 sq. ft.
- Lot area:0.15 Acres
Schools
- High school:Buckeye Union High School
- Middle school:Marionneaux Elementary School
- Elementary school:Marionneaux Elementary School
Utilities
- Water:City Water
Finances and disclosures
- Price:$409,990
- Price per sq. ft.:$259.65
- Tax amount:$712 (2024)
New listings near 24136 W Bowker Street
- New
 $464,850Active4 beds 3 baths2,550 sq. ft.
$464,850Active4 beds 3 baths2,550 sq. ft.30700 W Weldon Avenue, Buckeye, AZ 85396
MLS# 6924566Listed by: KELLER WILLIAMS ARIZONA REALTY - New
 $365,000Active4 beds 3 baths2,267 sq. ft.
$365,000Active4 beds 3 baths2,267 sq. ft.22248 W Shadow Drive, Buckeye, AZ 85326
MLS# 6924569Listed by: CITIEA - New
 $433,490Active6 beds 3 baths2,546 sq. ft.
$433,490Active6 beds 3 baths2,546 sq. ft.4554 S 231st Drive, Buckeye, AZ 85326
MLS# 6924599Listed by: LENNAR SALES CORP - New
 $443,490Active4 beds 3 baths2,105 sq. ft.
$443,490Active4 beds 3 baths2,105 sq. ft.23359 W Bloch Road, Buckeye, AZ 85326
MLS# 6924612Listed by: LENNAR SALES CORP - New
 $424,990Active4 beds 3 baths1,946 sq. ft.
$424,990Active4 beds 3 baths1,946 sq. ft.23339 W Mobile Lane, Buckeye, AZ 85326
MLS# 6924619Listed by: LENNAR SALES CORP - New
 $519,900Active4 beds 3 baths2,684 sq. ft.
$519,900Active4 beds 3 baths2,684 sq. ft.30309 W Whitton Avenue, Buckeye, AZ 85396
MLS# 6924624Listed by: AZ DREAM HOMES - New
 $533,990Active4 beds 3 baths2,647 sq. ft.
$533,990Active4 beds 3 baths2,647 sq. ft.4722 S 231st Drive, Buckeye, AZ 85326
MLS# 6924630Listed by: LENNAR SALES CORP - New
 $437,255Active4 beds 2 baths1,919 sq. ft.
$437,255Active4 beds 2 baths1,919 sq. ft.24212 W Southgate Avenue, Buckeye, AZ 85326
MLS# 6924278Listed by: DRH PROPERTIES INC - New
 $379,850Active2 beds 3 baths1,278 sq. ft.
$379,850Active2 beds 3 baths1,278 sq. ft.20591 W Ormondo Way, Buckeye, AZ 85396
MLS# 6924237Listed by: KELLER WILLIAMS ARIZONA REALTY - New
 $384,990Active4 beds 2 baths1,696 sq. ft.
$384,990Active4 beds 2 baths1,696 sq. ft.24229 W Southgate Avenue, Buckeye, AZ 85326
MLS# 6924250Listed by: DRH PROPERTIES INC
