24197 W Desert Bloom Street, Buckeye, AZ 85326
Local realty services provided by:Better Homes and Gardens Real Estate BloomTree Realty


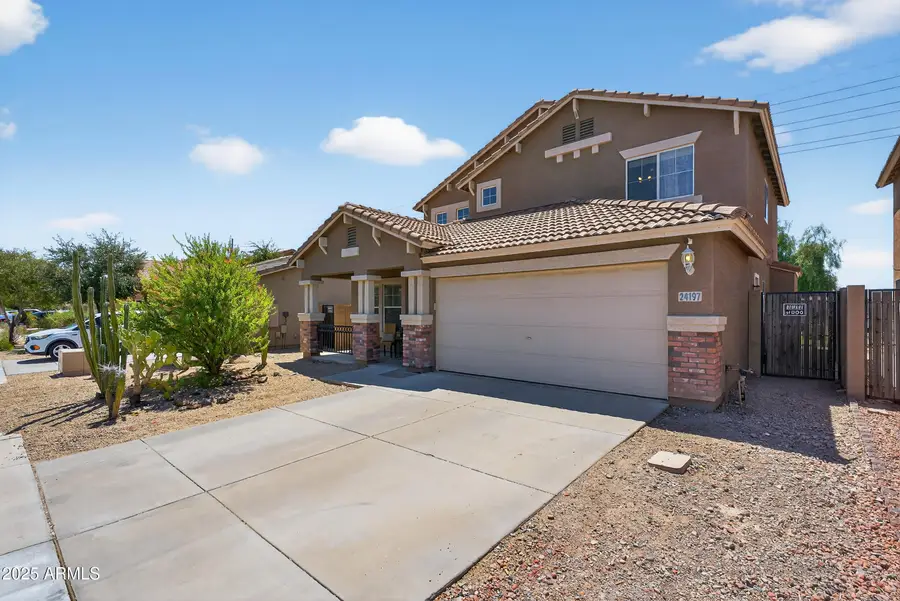
Listed by:angela williams
Office:west usa realty
MLS#:6901069
Source:ARMLS
Price summary
- Price:$375,000
- Price per sq. ft.:$181.07
- Monthly HOA dues:$73
About this home
Stylish comfort meets desert charm in this spacious 4-bedroom, 2.5-bath home in a prime Buckeye location. The expansive primary suite offers a peaceful retreat with a dual-sink vanity, soaking tub, and walk-in shower. Generously sized guest rooms and a full bath ensure comfort for family or visitors. The open greatroom layout is ideal for entertaining, anchored by a beautifully updated kitchen featuring stone counters, stainless steel appliances, and double ovens. Step outside to a low-maintenance turf backyard with a charming gazebo, raised planters with a watering system, and a paved area ready for a shed or shop. The garage is a standout with epoxy floors, a utility sink, a 220V outlet, and leased solar panels to help keep energy costs down. Major components have been recently updated, making this home move-in ready and packed with value.
Nestled in the welcoming Acacia Crossing community of Buckeye, AZ, this neighborhood blends scenic desert charm with easy suburban living. With nearby access to I-10 and a range of amenities, including the Sundance Golf Club, community center, and parks, it's perfect for both families and active adults. Homes here feature thoughtful designs with covered patios, spacious layouts, and energy-efficient upgrades, often surrounded by stunning mountain views. Whether you're drawn by the laid-back atmosphere or the vibrant community spirit, Sundance offers a lifestyle that feels both peaceful and connected.
Contact an agent
Home facts
- Year built:2005
- Listing Id #:6901069
- Updated:August 15, 2025 at 03:05 PM
Rooms and interior
- Bedrooms:4
- Total bathrooms:3
- Full bathrooms:2
- Half bathrooms:1
- Living area:2,071 sq. ft.
Heating and cooling
- Cooling:Ceiling Fan(s)
- Heating:Electric
Structure and exterior
- Year built:2005
- Building area:2,071 sq. ft.
- Lot area:0.13 Acres
Schools
- High school:Youngker High School
- Middle school:Sundance Elementary
- Elementary school:Sundance Elementary
Utilities
- Water:City Water
Finances and disclosures
- Price:$375,000
- Price per sq. ft.:$181.07
- Tax amount:$1,928 (2024)
New listings near 24197 W Desert Bloom Street
- New
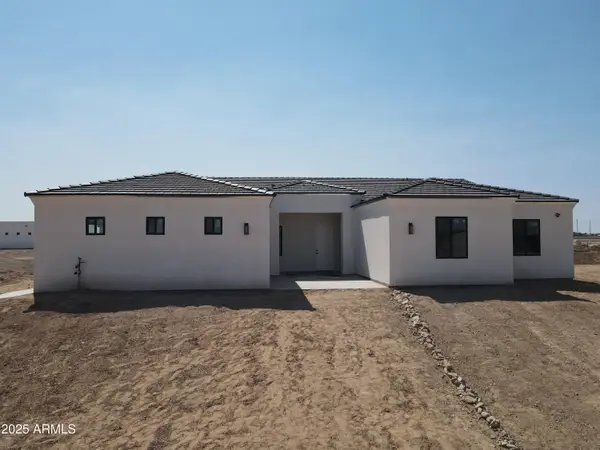 $595,000Active4 beds 2 baths2,196 sq. ft.
$595,000Active4 beds 2 baths2,196 sq. ft.23530 W Estes Way, Buckeye, AZ 85326
MLS# 6906257Listed by: WATKINS REAL ESTATE - New
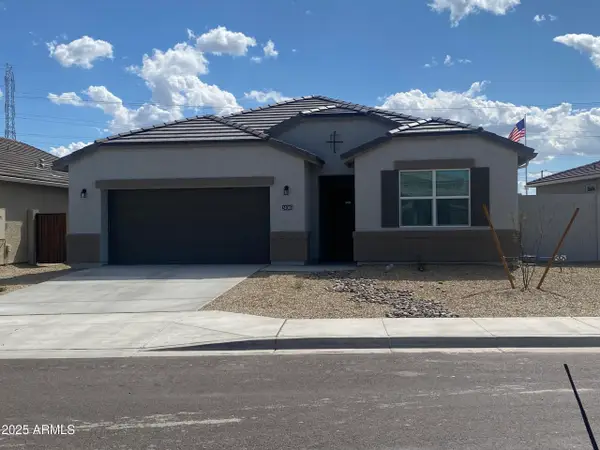 $448,000Active3 beds 2 baths2,238 sq. ft.
$448,000Active3 beds 2 baths2,238 sq. ft.24085 W Ripple Road, Buckeye, AZ 85326
MLS# 6906184Listed by: LISTED SIMPLY - New
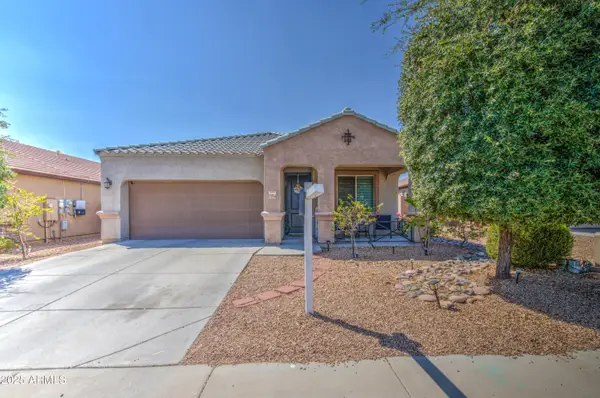 $415,000Active5 beds 3 baths1,855 sq. ft.
$415,000Active5 beds 3 baths1,855 sq. ft.23754 W Ripple Road, Buckeye, AZ 85326
MLS# 6906173Listed by: EXP REALTY - New
 $456,690Active4 beds 3 baths2,351 sq. ft.
$456,690Active4 beds 3 baths2,351 sq. ft.24418 W Grenadine Road, Buckeye, AZ 85326
MLS# 6906095Listed by: MERITAGE HOMES OF ARIZONA, INC - New
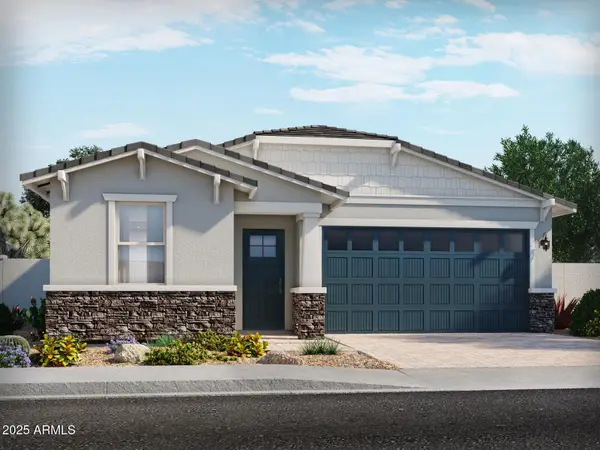 $421,590Active4 beds 3 baths2,049 sq. ft.
$421,590Active4 beds 3 baths2,049 sq. ft.5448 S 246th Lane, Buckeye, AZ 85326
MLS# 6906102Listed by: MERITAGE HOMES OF ARIZONA, INC - New
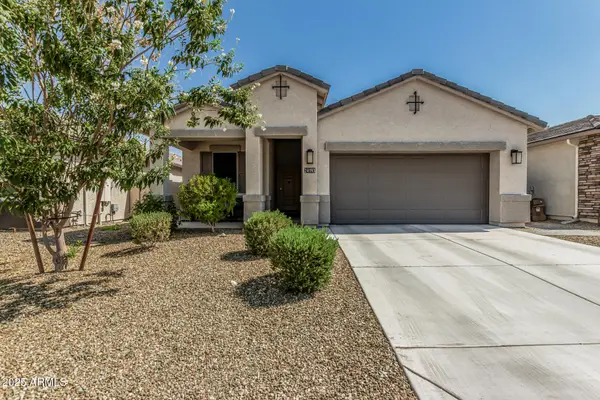 $399,950Active3 beds 2 baths1,552 sq. ft.
$399,950Active3 beds 2 baths1,552 sq. ft.24193 W Ripple Road, Buckeye, AZ 85326
MLS# 6906123Listed by: ARRT OF REAL ESTATE - New
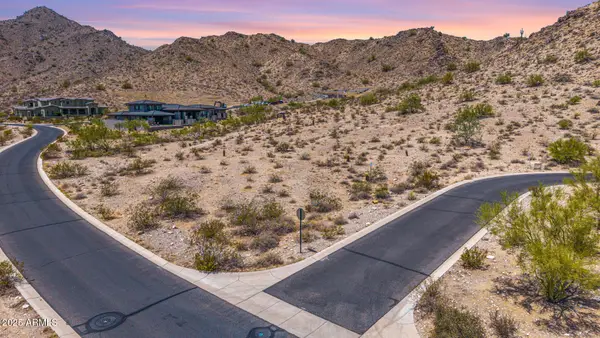 $270,000Active1.07 Acres
$270,000Active1.07 Acres21244 W Mountain Cove Place #28, Buckeye, AZ 85396
MLS# 6905940Listed by: REDFIELD REALTY LLC - New
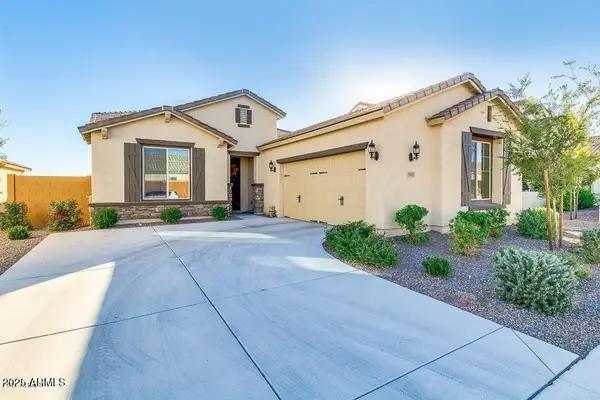 $410,000Active3 beds 3 baths1,792 sq. ft.
$410,000Active3 beds 3 baths1,792 sq. ft.19885 N 259th Avenue, Buckeye, AZ 85396
MLS# 6905991Listed by: LONG REALTY UNLIMITED - New
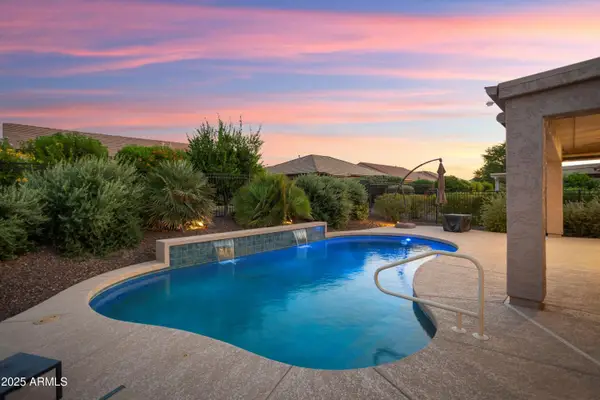 $499,700Active2 beds 2 baths1,612 sq. ft.
$499,700Active2 beds 2 baths1,612 sq. ft.26297 W Burnett Road, Buckeye, AZ 85396
MLS# 6905993Listed by: WEST USA REALTY - New
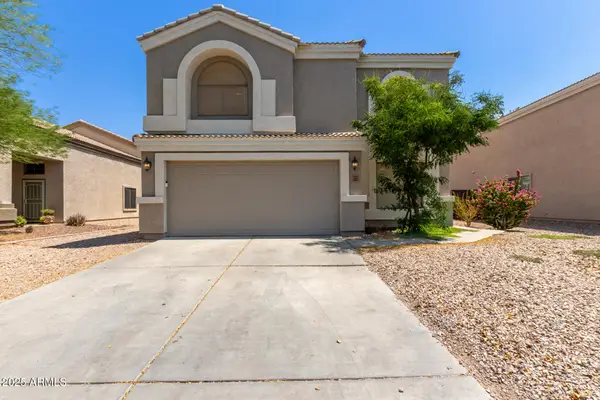 $395,000Active4 beds 3 baths2,177 sq. ft.
$395,000Active4 beds 3 baths2,177 sq. ft.1837 S 217th Avenue, Buckeye, AZ 85326
MLS# 6906000Listed by: KELLER WILLIAMS REALTY PROFESSIONAL PARTNERS
