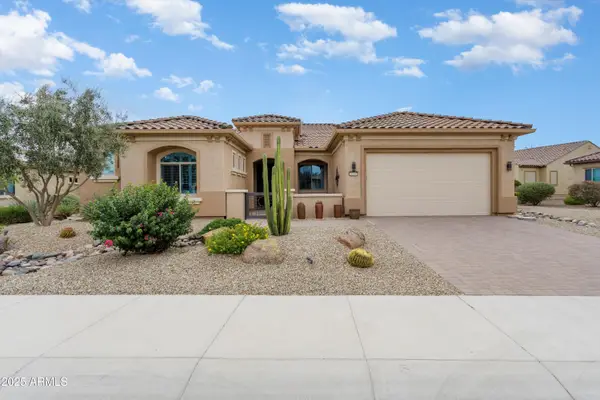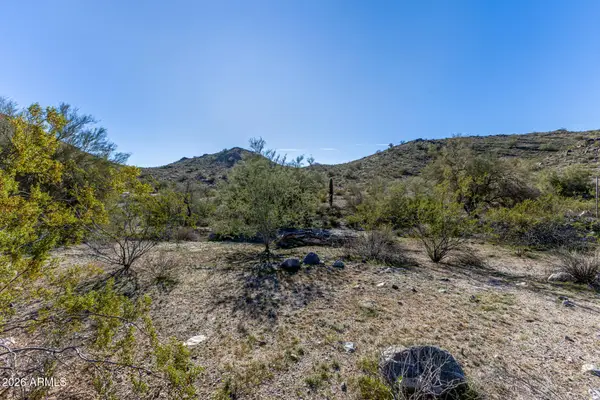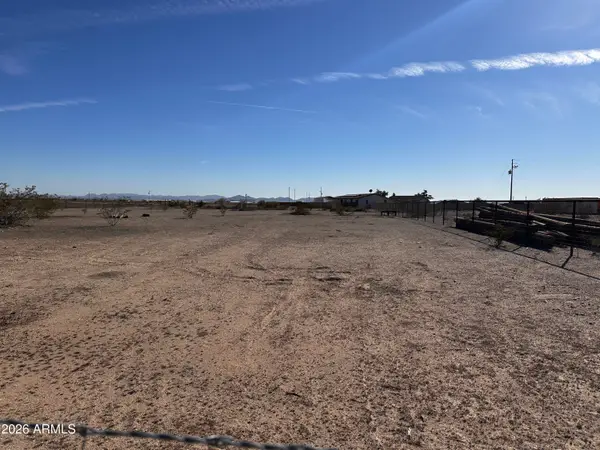24406 W Verlea Drive, Buckeye, AZ 85326
Local realty services provided by:Better Homes and Gardens Real Estate S.J. Fowler
Listed by: kevin richard downey
Office: coldwell banker realty
MLS#:6904812
Source:ARMLS
Price summary
- Price:$387,000
- Price per sq. ft.:$179
- Monthly HOA dues:$105
About this home
HIGHLY MOTIVATED SELLER! This beautiful 3B/2.5B home with a downstairs den, an upstairs loft, and a large, Arcadia sliding-glass door, has had over $15,000 in upgrades since it was built in 2023. The upgrades such as backyard sprinklers, pavers, glass-shower door and ceiling fans are done so you don't have to worry about it! Upgrades also include a custom-built, 9-foot barn door for the den, and a large, modern-style Honeywell ceiling fan with remote control in the living room. The landscaping in the front yard and backyard has been extensively improved, including landscaping rocks, grass, sprinkler systems, pergola, string lights, and more. The kitchen has beautiful stainless-steel appliances and a large kitchen island. The bathrooms are clean, bright, and spacious. This home is ideal for families. It is in the Buckeye Union High School District, including A-rated Youngker High School. There are loads of nearby restaurants, shopping centers and entertainment options, such as Tailgaters & Il Primo, Fry's Marketplace, Sundance Park and White Tank Mountain Regional Park. It's a few minutes to the upcoming entertainment and shopping center Verrado Marketplace, with Target, Harkins Movie Theater, Safeway Grocery Store and more. Plus, this home is located close to job centers along the nearby I10 and Loop 303.
Contact an agent
Home facts
- Year built:2023
- Listing ID #:6904812
- Updated:December 31, 2025 at 04:48 PM
Rooms and interior
- Bedrooms:3
- Total bathrooms:3
- Full bathrooms:2
- Half bathrooms:1
- Living area:2,162 sq. ft.
Heating and cooling
- Heating:Electric
Structure and exterior
- Year built:2023
- Building area:2,162 sq. ft.
- Lot area:0.14 Acres
Schools
- High school:Youngker High School
- Middle school:John S McCain III Elementary School
- Elementary school:John S McCain III Elementary School
Utilities
- Water:City Water
Finances and disclosures
- Price:$387,000
- Price per sq. ft.:$179
- Tax amount:$2,328 (2024)
New listings near 24406 W Verlea Drive
- New
 $698,000Active4 beds 3 baths2,604 sq. ft.
$698,000Active4 beds 3 baths2,604 sq. ft.20165 W Catalina Drive, Buckeye, AZ 85396
MLS# 6970534Listed by: MY HOME GROUP REAL ESTATE - New
 $395,000Active3 beds 2 baths1,625 sq. ft.
$395,000Active3 beds 2 baths1,625 sq. ft.26066 W Tonto Lane, Buckeye, AZ 85396
MLS# 6970407Listed by: EXP REALTY - New
 $496,990Active4 beds 3 baths2,712 sq. ft.
$496,990Active4 beds 3 baths2,712 sq. ft.25214 W La Salle Street, Buckeye, AZ 85326
MLS# 6970363Listed by: RISEWELL HOMES - New
 $549,000Active3 beds 3 baths2,537 sq. ft.
$549,000Active3 beds 3 baths2,537 sq. ft.21307 N 265th Drive, Buckeye, AZ 85396
MLS# 6970274Listed by: HOMESMART - New
 $399,000Active1.3 Acres
$399,000Active1.3 Acres3542 N Pepper Grass Way #406, Buckeye, AZ 85396
MLS# 6970280Listed by: KELLER WILLIAMS ARIZONA REALTY - New
 $400,000Active3 beds 2 baths1,662 sq. ft.
$400,000Active3 beds 2 baths1,662 sq. ft.24246 W Hidalgo Avenue, Buckeye, AZ 85326
MLS# 6970193Listed by: REALTY EXECUTIVES ARIZONA TERRITORY - New
 $678,000Active4 beds 4 baths2,491 sq. ft.
$678,000Active4 beds 4 baths2,491 sq. ft.21326 W Roanoke Avenue, Buckeye, AZ 85396
MLS# 6970147Listed by: MACLAY REAL ESTATE - New
 $515,000Active5 beds 3 baths2,883 sq. ft.
$515,000Active5 beds 3 baths2,883 sq. ft.963 S 240th Drive, Buckeye, AZ 85326
MLS# 6970112Listed by: ARIZONA INTERNATIONAL REAL ESTATE - New
 $99,500Active1.09 Acres
$99,500Active1.09 Acres111 S 305th Avenue, Buckeye, AZ 85326
MLS# 6970093Listed by: WEST USA REALTY - New
 $411,980Active4 beds 2 baths1,832 sq. ft.
$411,980Active4 beds 2 baths1,832 sq. ft.24573 W Grove Street, Buckeye, AZ 85326
MLS# 6970070Listed by: MERITAGE HOMES OF ARIZONA, INC
