2527 N 212th Drive, Buckeye, AZ 85396
Local realty services provided by:Better Homes and Gardens Real Estate BloomTree Realty
2527 N 212th Drive,Buckeye, AZ 85396
$575,000
- 4 Beds
- 3 Baths
- 2,397 sq. ft.
- Single family
- Active
Listed by:andrew reeves
Office:cluff real estate llc.
MLS#:6914764
Source:ARMLS
Price summary
- Price:$575,000
- Price per sq. ft.:$239.88
- Monthly HOA dues:$110
About this home
Welcome to this luxurious home with the converted 4 bedroom 3 bathroom option and a 3-car tandem garage. Complete with Next-Gen living capabilities, this multi-generational home features a casita with a kitchenette, family room, bathroom, bedroom, laundry, and separate front and backyard entries, which adds privacy and convenience.
Situated at the base of the White Tank Mountains, the Sienna Hills community offers instant curb appeal with lush green landscaping, breathtaking mountain views and, with this premium lot, you will have a view fence with no houses behind you! This home is just a short walk to the resort style pool, clubhouse and fitness center. Also within walking distance are multiple playgrounds, hiking trails, and the Odyssey Preparatory Academy (a charter K-5 elementary school).
As you enter the home you'll be greeted by soaring 10-foot ceilings and custom tile floors that lead you through the spacious open floor plan. You will look out of the upgraded 12-foot slider in the great room to the beautiful natural desert view.
The Sienna Hills neighborhood is where convenience meets comfort. Nestled just minutes away from an array of restaurants, shopping areas, and Costco, this vibrant community is bustling with activity. Exciting Buckeye Common and Verrado Marketplace developments are Currently under construction and will include a movie theater entertainment district. These two shopping districts will bring promising economic growth and even more convenience and entertainment options for residents.
Contact an agent
Home facts
- Year built:2018
- Listing ID #:6914764
- Updated:November 03, 2025 at 04:18 PM
Rooms and interior
- Bedrooms:4
- Total bathrooms:3
- Full bathrooms:3
- Living area:2,397 sq. ft.
Heating and cooling
- Cooling:Ceiling Fan(s), ENERGY STAR Qualified Equipment, Programmable Thermostat
- Heating:Ceiling, ENERGY STAR Qualified Equipment, Natural Gas
Structure and exterior
- Year built:2018
- Building area:2,397 sq. ft.
- Lot area:0.17 Acres
Schools
- High school:Verrado High School
- Middle school:Verrado Heritage Elementary School
- Elementary school:Verrado Heritage Elementary School
Utilities
- Water:Private Water Company
Finances and disclosures
- Price:$575,000
- Price per sq. ft.:$239.88
- Tax amount:$2,576 (2024)
New listings near 2527 N 212th Drive
- New
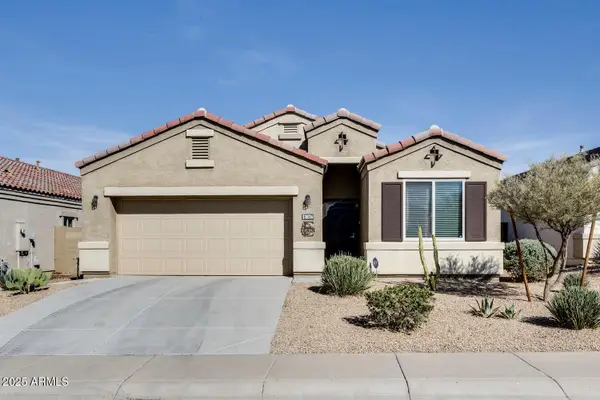 $415,000Active4 beds 2 baths1,712 sq. ft.
$415,000Active4 beds 2 baths1,712 sq. ft.30216 W Verde Lane, Buckeye, AZ 85396
MLS# 6941892Listed by: WEST USA REALTY - New
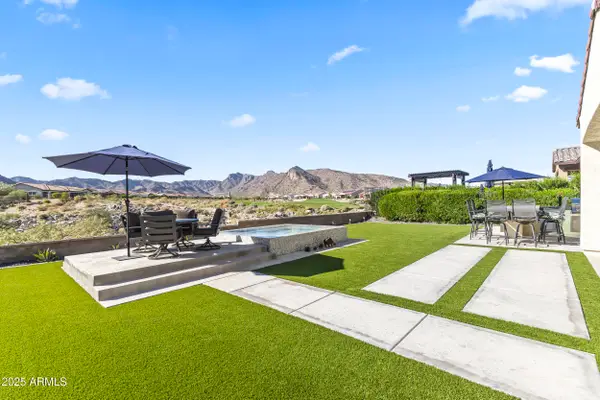 $1,350,000Active3 beds 4 baths2,870 sq. ft.
$1,350,000Active3 beds 4 baths2,870 sq. ft.5232 N 205th Lane, Buckeye, AZ 85396
MLS# 6941838Listed by: CASA BONA REAL ESTATE - New
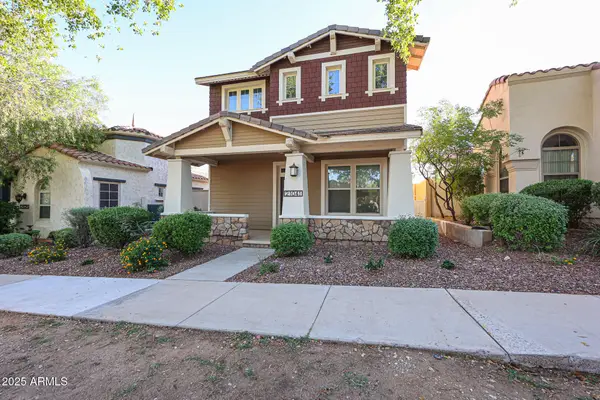 $460,000Active3 beds 3 baths2,090 sq. ft.
$460,000Active3 beds 3 baths2,090 sq. ft.21041 W Glen Street, Buckeye, AZ 85396
MLS# 6941739Listed by: REALTY ONE GROUP - New
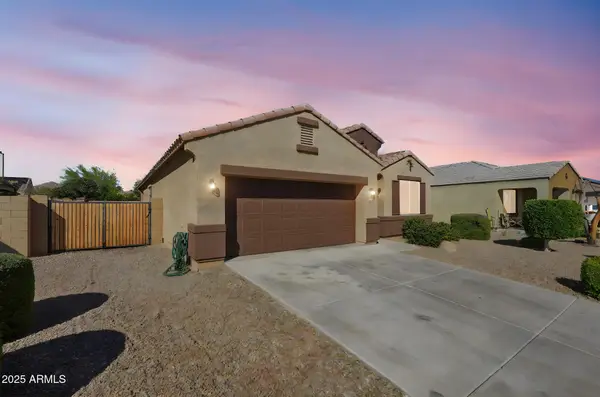 $415,000Active3 beds 2 baths1,567 sq. ft.
$415,000Active3 beds 2 baths1,567 sq. ft.23746 W Hess Avenue, Buckeye, AZ 85326
MLS# 6941621Listed by: REALTY OF AMERICA LLC - New
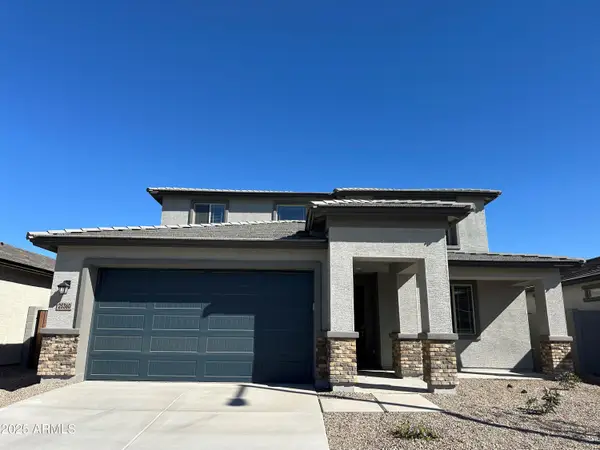 $453,940Active4 beds 3 baths2,510 sq. ft.
$453,940Active4 beds 3 baths2,510 sq. ft.25360 W Bowker Street, Buckeye, AZ 85326
MLS# 6941492Listed by: THE NEW HOME COMPANY - New
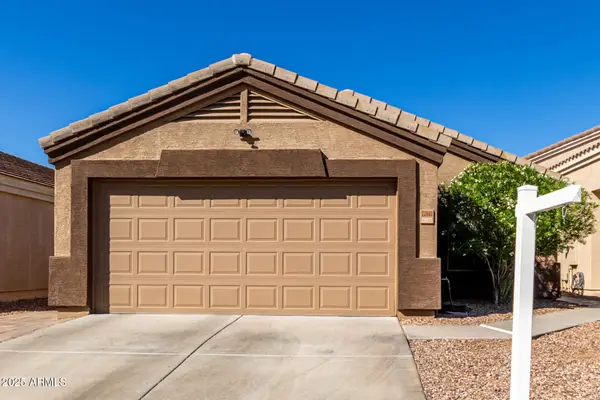 $315,000Active3 beds 2 baths1,298 sq. ft.
$315,000Active3 beds 2 baths1,298 sq. ft.23980 W Antelope Trail, Buckeye, AZ 85326
MLS# 6941504Listed by: A.Z. & ASSOCIATES - New
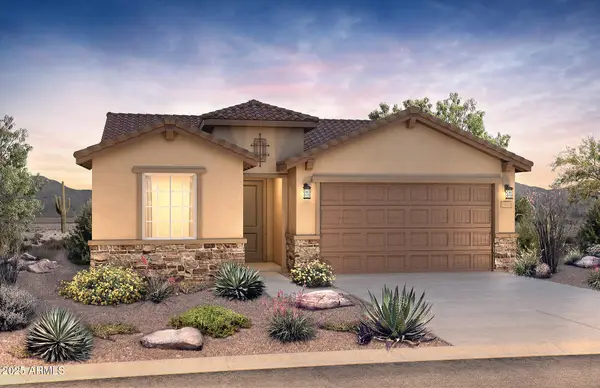 $411,990Active2 beds 2 baths1,526 sq. ft.
$411,990Active2 beds 2 baths1,526 sq. ft.27072 W Adam Avenue, Buckeye, AZ 85396
MLS# 6941439Listed by: PCD REALTY, LLC - New
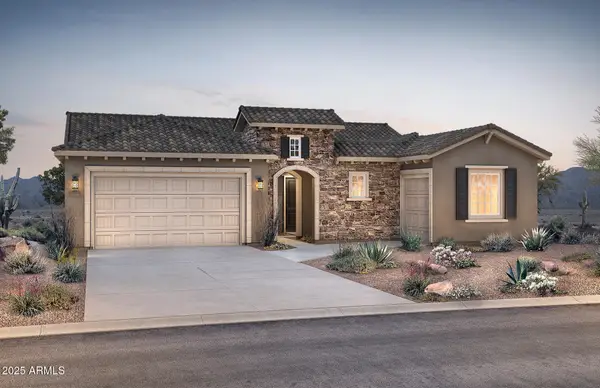 $798,990Active2 beds 3 baths2,556 sq. ft.
$798,990Active2 beds 3 baths2,556 sq. ft.26626 W Siesta Lane, Buckeye, AZ 85396
MLS# 6941454Listed by: PCD REALTY, LLC - New
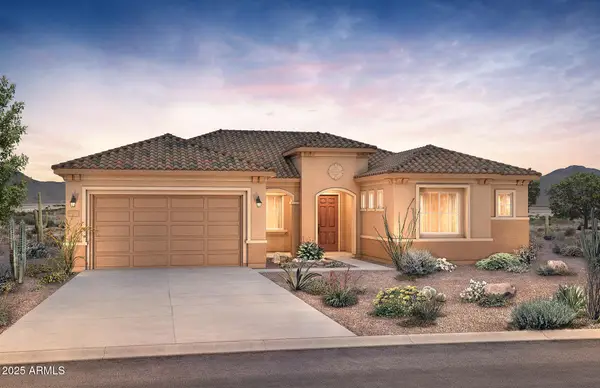 $759,990Active2 beds 3 baths2,474 sq. ft.
$759,990Active2 beds 3 baths2,474 sq. ft.27014 W Rockwood Drive, Buckeye, AZ 85396
MLS# 6941465Listed by: PCD REALTY, LLC - New
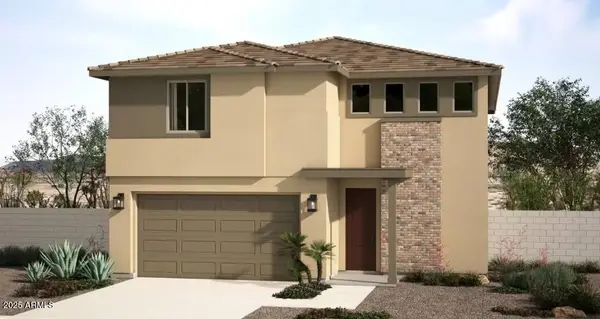 $504,990Active5 beds 3 baths2,807 sq. ft.
$504,990Active5 beds 3 baths2,807 sq. ft.18175 W Lupine Avenue, Goodyear, AZ 85338
MLS# 6941258Listed by: LANDSEA HOMES
