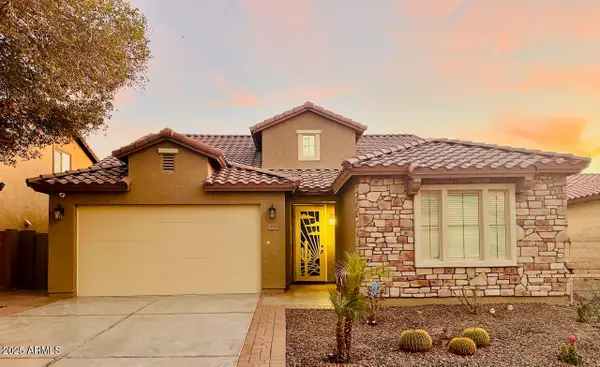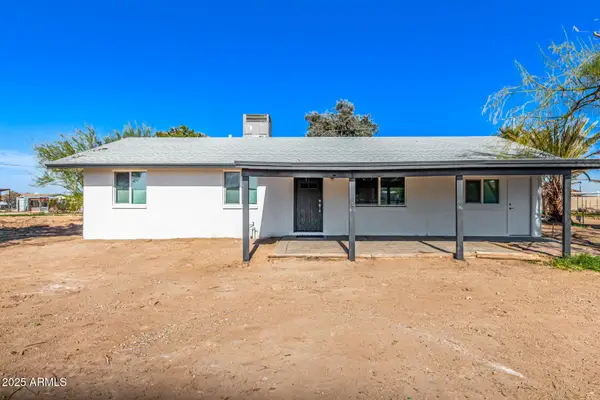25800 W Globe Avenue, Buckeye, AZ 85326
Local realty services provided by:Better Homes and Gardens Real Estate S.J. Fowler
25800 W Globe Avenue,Buckeye, AZ 85326
$337,000
- 4 Beds
- 2 Baths
- 1,598 sq. ft.
- Single family
- Active
Listed by: cassandra sherman, anthony r sherman623-826-1597
Office: arizona team realty, llc.
MLS#:6951328
Source:ARMLS
Price summary
- Price:$337,000
- Price per sq. ft.:$210.89
- Monthly HOA dues:$60
About this home
This well designed 4-bedroom home maximizes its 1,598 sqft, creating a spacious and open atmosphere. The vaulted ceilings enhance the sense of space, especially in the great room. The kitchen is well-appointed with ample cabinet storage, a pantry, a sizable breakfast nook, and a raised granite countertop overlooking the living area. Tile flooring greets you at the front entrance and continues throughout the kitchen, bathrooms and hallway. Recent upgrades in 2025 include vinyl flooring in the great room and all four bedrooms, energy-efficient LED lighting in the kitchen and primary bedroom, stylish nickel hardware throughout and fresh interior and exterior paint. The primary bedroom, located at the rear of the home, features vaulted ceilings, an en-suite and a large walk-in closet. Step outside through the large sliding glass door from the great room to an extended covered patio and north-facing backyard.
Contact an agent
Home facts
- Year built:2005
- Listing ID #:6951328
- Updated:December 27, 2025 at 04:17 PM
Rooms and interior
- Bedrooms:4
- Total bathrooms:2
- Full bathrooms:2
- Living area:1,598 sq. ft.
Heating and cooling
- Cooling:Ceiling Fan(s)
- Heating:Electric
Structure and exterior
- Year built:2005
- Building area:1,598 sq. ft.
- Lot area:0.13 Acres
Schools
- High school:Youngker High School
- Middle school:Westpark Elementary School
- Elementary school:Westpark Elementary School
Utilities
- Water:Private Water Company
- Sewer:Sewer in & Connected
Finances and disclosures
- Price:$337,000
- Price per sq. ft.:$210.89
- Tax amount:$1,836 (2025)
New listings near 25800 W Globe Avenue
- New
 $355,000Active3 beds 3 baths2,019 sq. ft.
$355,000Active3 beds 3 baths2,019 sq. ft.19426 W Washington Street, Buckeye, AZ 85326
MLS# 6961152Listed by: WEST USA REALTY - Open Sat, 1 to 2pmNew
 $525,000Active4 beds 4 baths2,361 sq. ft.
$525,000Active4 beds 4 baths2,361 sq. ft.215 N 198th Drive, Buckeye, AZ 85326
MLS# 6960766Listed by: CITIEA - New
 $999,990Active2 beds 2 baths2,141 sq. ft.
$999,990Active2 beds 2 baths2,141 sq. ft.20945 W Pasadena Avenue, Buckeye, AZ 85396
MLS# 6960349Listed by: K. HOVNANIAN GREAT WESTERN HOMES, LLC - New
 $899,990Active3 beds 4 baths2,288 sq. ft.
$899,990Active3 beds 4 baths2,288 sq. ft.20951 W Pasadena Avenue, Buckeye, AZ 85396
MLS# 6960324Listed by: K. HOVNANIAN GREAT WESTERN HOMES, LLC - New
 $325,000Active4 beds 3 baths2,485 sq. ft.
$325,000Active4 beds 3 baths2,485 sq. ft.25884 W Elizabeth Avenue, Buckeye, AZ 85326
MLS# 6960151Listed by: RE/MAX DESERT SHOWCASE - New
 $124,947Active1.25 Acres
$124,947Active1.25 Acres13418 S 193rd Avenue, Buckeye, AZ 85326
MLS# 6960087Listed by: ARIZONA PREMIER REALTY HOMES & LAND, LLC - New
 $354,900Active4 beds 2 baths1,712 sq. ft.
$354,900Active4 beds 2 baths1,712 sq. ft.3002 N 305th Drive, Buckeye, AZ 85396
MLS# 6960020Listed by: J&L EXCLUSIVE HOMES & PROPERTI - New
 $474,900Active3 beds 2 baths1,657 sq. ft.
$474,900Active3 beds 2 baths1,657 sq. ft.4663 N 204th Avenue, Buckeye, AZ 85396
MLS# 6959888Listed by: REALTY ONE GROUP - New
 $495,000Active4 beds 3 baths2,676 sq. ft.
$495,000Active4 beds 3 baths2,676 sq. ft.23565 W Hopi Street, Buckeye, AZ 85326
MLS# 6959906Listed by: DPR REALTY LLC  $405,000Pending4 beds 2 baths1,508 sq. ft.
$405,000Pending4 beds 2 baths1,508 sq. ft.13637 S Watermann Lane, Buckeye, AZ 85326
MLS# 6959870Listed by: MY HOME GROUP REAL ESTATE
