26540 S 186th Avenue, Buckeye, AZ 85326
Local realty services provided by:Better Homes and Gardens Real Estate S.J. Fowler
26540 S 186th Avenue,Buckeye, AZ 85326
$649,900
- 4 Beds
- 4 Baths
- 2,678 sq. ft.
- Single family
- Active
Listed by: lorenia valdez, sara torres
Office: my home group real estate
MLS#:6946939
Source:ARMLS
Price summary
- Price:$649,900
- Price per sq. ft.:$242.68
About this home
Experience luxury desert living in this gorgeous 4-bedroom, 3.5-bathroom custom home sitting on over an acre in Buckeye, AZ — complete with horse privilege, no HOA, and breathtaking mountain views in every direction!
Step inside to 10' ceilings, 8' interior doors, and beautiful tile throughout the entire home. The main bedroom offers a true retreat with an incredible spa-style bathroom featuring a bidet, double sinks, a walk-in shower with stunning tile work, and a huge main closet with exceptional storage space.
Perfect for multigenerational living or added privacy, the home includes a junior suite with its own full bathroom and private entrance — ideal for guests, in-laws, or a home office setup. The heart of the home is the custom-made wood kitchen showcasing a massive kitchen island, stainless steel appliances, and plenty of cabinetry designed for both functionality and style. The open layout flows seamlessly to the living area, making it perfect for family gatherings and entertaining.
Outside, enjoy Arizona sunsets from the spacious back patio, or relax in the charming front courtyard that adds great curb appeal and an inviting entry. The 3-car garage with epoxy floors provides plenty of space for vehicles, toys, or workshop needs.
With over an acre of land, endless mountain views, horse privilege, and no HOA restrictions, this property offers the freedom and lifestyle you've been looking for.
Contact an agent
Home facts
- Year built:2025
- Listing ID #:6946939
- Updated:December 17, 2025 at 08:04 PM
Rooms and interior
- Bedrooms:4
- Total bathrooms:4
- Full bathrooms:3
- Half bathrooms:1
- Living area:2,678 sq. ft.
Heating and cooling
- Cooling:Ceiling Fan(s)
- Heating:Electric
Structure and exterior
- Year built:2025
- Building area:2,678 sq. ft.
- Lot area:1.1 Acres
Schools
- High school:Estrella Foothills High School
- Middle school:Rainbow Valley Elementary School
- Elementary school:Rainbow Valley Elementary School
Utilities
- Water:Shared Well
- Sewer:Septic In & Connected
Finances and disclosures
- Price:$649,900
- Price per sq. ft.:$242.68
- Tax amount:$367 (2024)
New listings near 26540 S 186th Avenue
- New
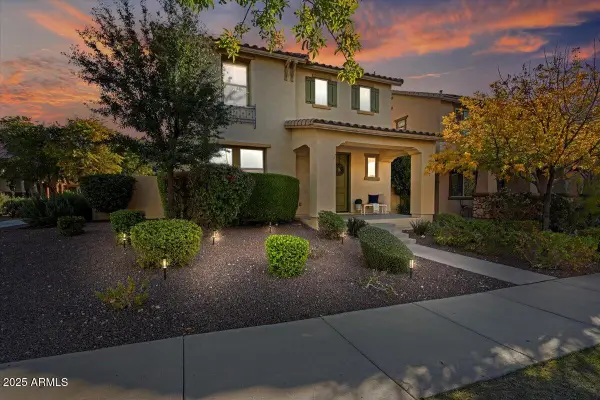 $499,000Active3 beds 3 baths2,278 sq. ft.
$499,000Active3 beds 3 baths2,278 sq. ft.2387 N Heritage Street, Buckeye, AZ 85396
MLS# 6958965Listed by: 3RD BASE REALTY GROUP LLC - New
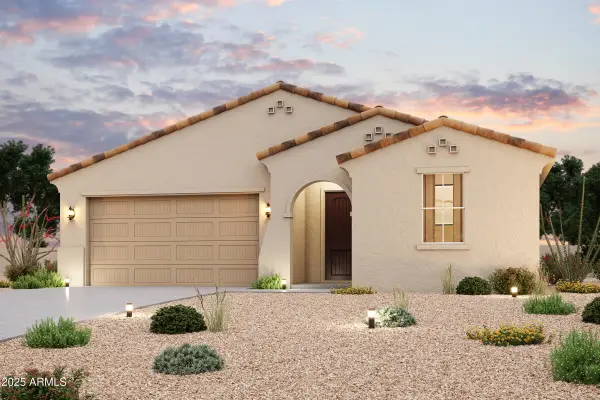 $524,990Active3 beds 2 baths1,971 sq. ft.
$524,990Active3 beds 2 baths1,971 sq. ft.17867 W Fulton Street, Goodyear, AZ 85338
MLS# 6958970Listed by: CENTURY COMMUNITIES OF ARIZONA, LLC - New
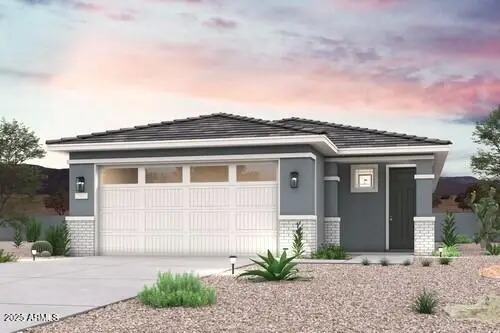 $370,535Active3 beds 2 baths1,445 sq. ft.
$370,535Active3 beds 2 baths1,445 sq. ft.12495 N 305th Avenue, Buckeye, AZ 85396
MLS# 6958977Listed by: CENTURY COMMUNITIES OF ARIZONA, LLC - New
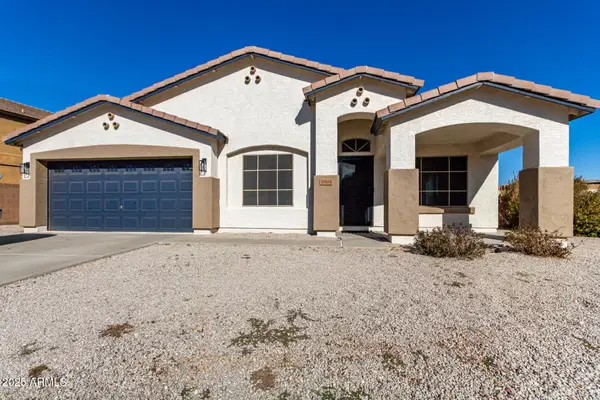 $415,500Active5 beds 3 baths2,170 sq. ft.
$415,500Active5 beds 3 baths2,170 sq. ft.30654 W Verde Lane, Buckeye, AZ 85396
MLS# 6959011Listed by: EXP REALTY - New
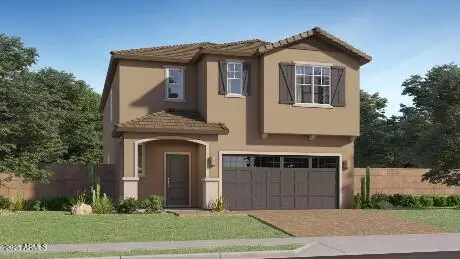 $431,490Active6 beds 3 baths2,546 sq. ft.
$431,490Active6 beds 3 baths2,546 sq. ft.23199 W Parkway Drive, Buckeye, AZ 85326
MLS# 6959043Listed by: LENNAR SALES CORP - New
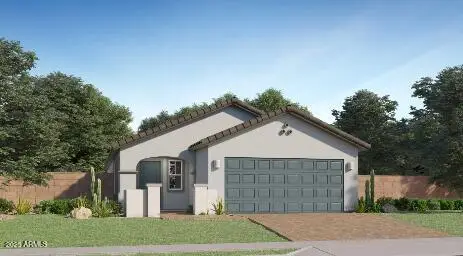 $376,240Active3 beds 2 baths1,609 sq. ft.
$376,240Active3 beds 2 baths1,609 sq. ft.23205 W Parkway Drive, Buckeye, AZ 85326
MLS# 6959047Listed by: LENNAR SALES CORP - New
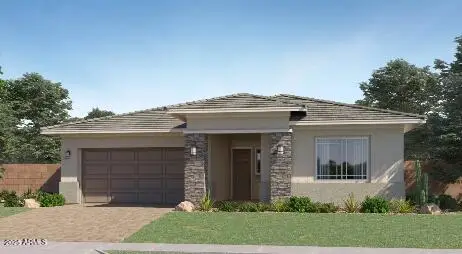 $484,490Active4 beds 3 baths2,468 sq. ft.
$484,490Active4 beds 3 baths2,468 sq. ft.4752 S 231st Drive, Buckeye, AZ 85326
MLS# 6959055Listed by: LENNAR SALES CORP - New
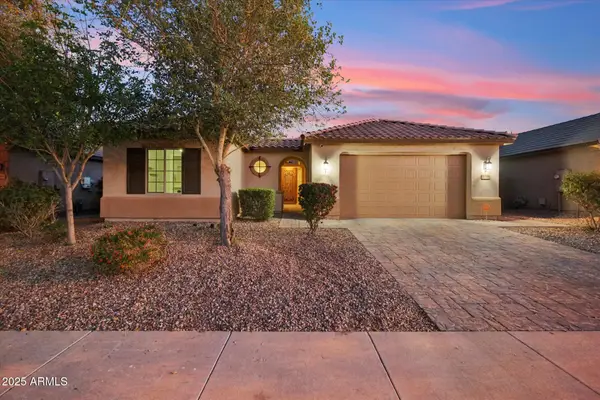 $450,000Active4 beds 3 baths2,369 sq. ft.
$450,000Active4 beds 3 baths2,369 sq. ft.19797 W Lincoln Street, Buckeye, AZ 85326
MLS# 6958934Listed by: LAKE PLEASANT REAL ESTATE - New
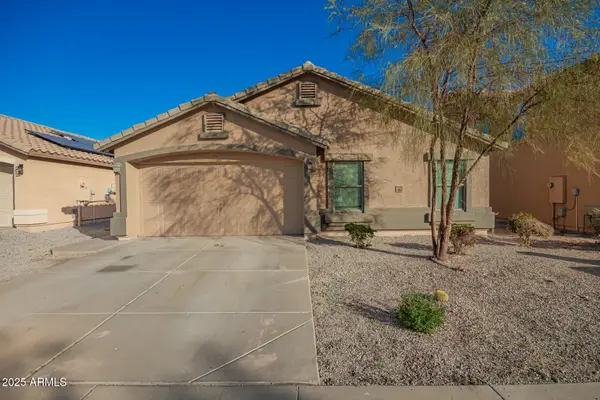 $360,000Active3 beds 2 baths1,320 sq. ft.
$360,000Active3 beds 2 baths1,320 sq. ft.4533 S 236th Drive, Buckeye, AZ 85326
MLS# 6958894Listed by: JASON MITCHELL REAL ESTATE - New
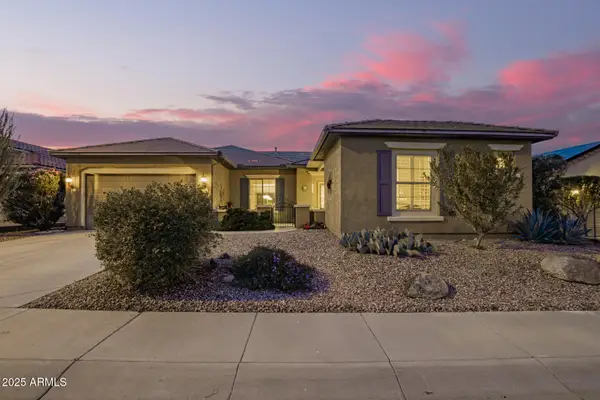 $535,000Active3 beds 3 baths2,092 sq. ft.
$535,000Active3 beds 3 baths2,092 sq. ft.20294 N 262nd Drive, Buckeye, AZ 85396
MLS# 6958793Listed by: REALTY ONE GROUP
