27396 W Escuda Drive, Buckeye, AZ 85396
Local realty services provided by:Better Homes and Gardens Real Estate BloomTree Realty
Listed by:barbara dalby
Office:realty one group
MLS#:6918709
Source:ARMLS
Price summary
- Price:$839,000
- Price per sq. ft.:$299.64
- Monthly HOA dues:$175
About this home
Welcome to YOUR DREAM HOME! This 2,800 sq ft Voyage Model offers LUXURY LIVING at its FINEST! With $160,000+ in Builder Upgrades & over $200,000 in Owner Upgrades, you will discover Elegance & Designer Touches throughout this IMPECCABLE Property. The Open Floor Plan w/Split Bedrooms provides QUALITY, COMFORT & ENDLESS ENTERTAINING OPPORTUNITIES. Corner Sliding Glass Doors Provide Natural Light and extend the living area to an INCREDIABLE Backyard Oasis w/Heated Saltwater Pool & Hot Tub. You will love the Covered Patio w/Outdoor Kitchen, Sunshade, Extended Travertine, Pergola w/retractable Movie Screen & Open View Fencing w/no back neighbors. Upgrades include a Paved Driveway, Inviting Courtyard w/Custom Iron Entry Gate & Screen Door. Step inside to experience an Elegant Foyer with tray ceiling, refined woodgrain tile flooring, and Luxurious CHEF'S KITCHEN equipped with Premium Features. The Dining Area & Owner's Suite boost 2' Extensions. A Private En Suite includes Tiled Walk-in Shower, Dual Sinks, Quartz, Linen Closet & 2 Custom Walk-in Closets. Focal points include a Great Room Accent Wall, Custom Woven Shades, Upgraded Lighting and Fans, 2.5-car extended garage w/Epoxy Floors and Mini split A/C. This Incredible Home is a MUST SEE and the SCF Resort Style Community offers Retirement Living at its Best!
Contact an agent
Home facts
- Year built:2022
- Listing ID #:6918709
- Updated:October 26, 2025 at 03:06 PM
Rooms and interior
- Bedrooms:3
- Total bathrooms:3
- Full bathrooms:2
- Half bathrooms:1
- Living area:2,800 sq. ft.
Heating and cooling
- Cooling:Ceiling Fan(s), Mini Split, Programmable Thermostat
- Heating:Natural Gas
Structure and exterior
- Year built:2022
- Building area:2,800 sq. ft.
- Lot area:0.18 Acres
Schools
- High school:Adult
- Middle school:Adult
- Elementary school:Adult
Utilities
- Water:City Water
Finances and disclosures
- Price:$839,000
- Price per sq. ft.:$299.64
- Tax amount:$2,597 (2024)
New listings near 27396 W Escuda Drive
- New
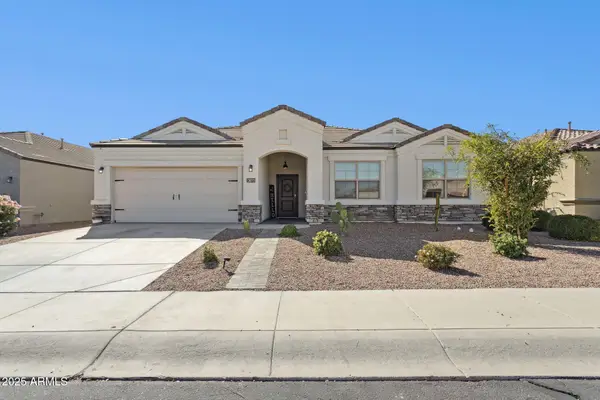 $379,900Active4 beds 2 baths2,094 sq. ft.
$379,900Active4 beds 2 baths2,094 sq. ft.30773 W Cheery Lynn Road, Buckeye, AZ 85396
MLS# 6939262Listed by: FATHOM REALTY ELITE - New
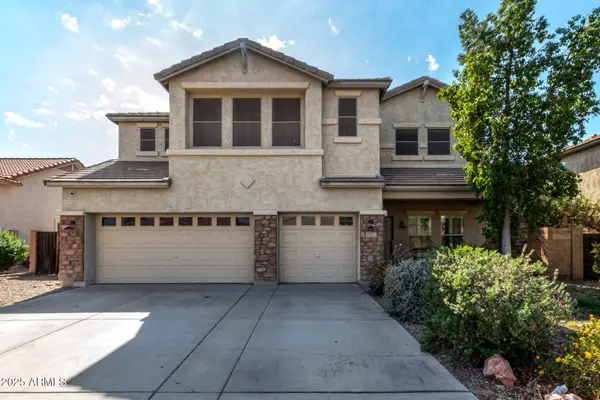 $499,000Active5 beds 4 baths4,071 sq. ft.
$499,000Active5 beds 4 baths4,071 sq. ft.29729 W Fairmount Avenue, Buckeye, AZ 85396
MLS# 6939112Listed by: KELLER WILLIAMS ARIZONA REALTY - New
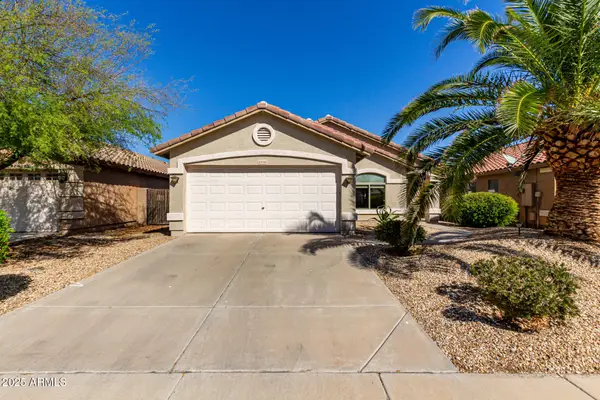 $360,000Active3 beds 2 baths1,598 sq. ft.
$360,000Active3 beds 2 baths1,598 sq. ft.25782 W Winslow Avenue, Buckeye, AZ 85326
MLS# 6939119Listed by: CANAM REALTY GROUP - New
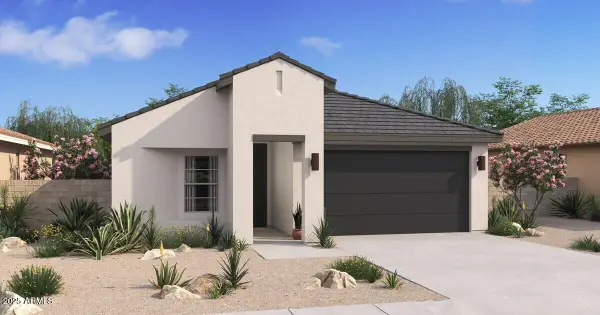 $424,990Active4 beds 2 baths1,682 sq. ft.
$424,990Active4 beds 2 baths1,682 sq. ft.3949 S 233rd Lane, Buckeye, AZ 85326
MLS# 6939122Listed by: K. HOVNANIAN GREAT WESTERN HOMES, LLC  $220,000Active1.25 Acres
$220,000Active1.25 Acres0006 W Beloat Road #27, Buckeye, AZ 85326
MLS# 6921111Listed by: APPLEGATE HOMES REALTY- New
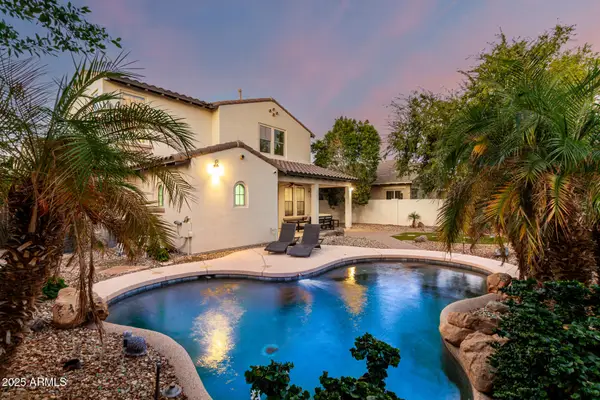 $850,000Active4 beds 3 baths3,538 sq. ft.
$850,000Active4 beds 3 baths3,538 sq. ft.20385 W Terrace Lane, Buckeye, AZ 85396
MLS# 6939003Listed by: REALTY ONE GROUP - New
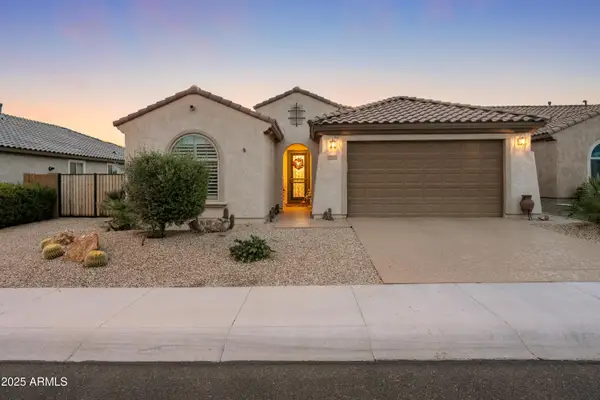 $495,000Active3 beds 2 baths2,061 sq. ft.
$495,000Active3 beds 2 baths2,061 sq. ft.21157 N 259th Avenue, Buckeye, AZ 85396
MLS# 6938870Listed by: HOMESMART - New
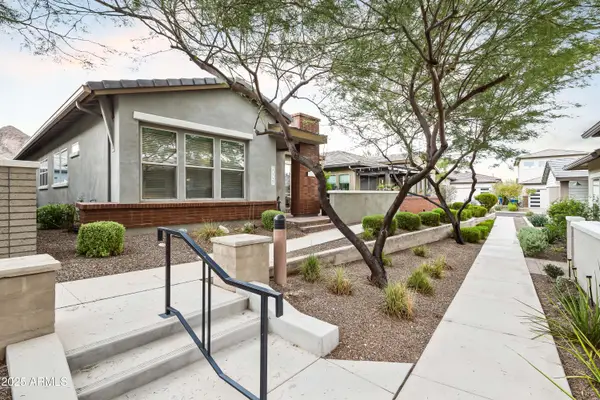 $519,500Active2 beds 2 baths1,882 sq. ft.
$519,500Active2 beds 2 baths1,882 sq. ft.20737 W Georgia Avenue, Buckeye, AZ 85396
MLS# 6938841Listed by: WALT DANLEY LOCAL LUXURY CHRISTIE'S INTERNATIONAL REAL ESTATE - New
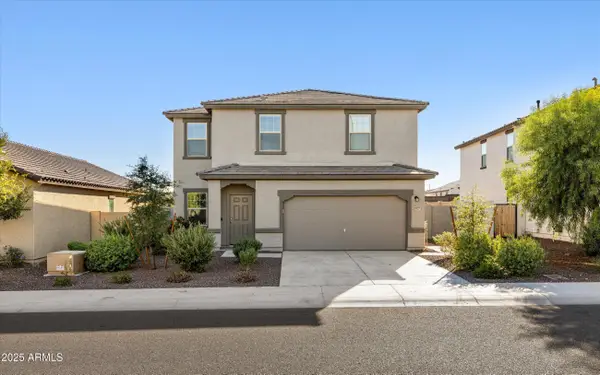 $549,000Active5 beds 3 baths2,688 sq. ft.
$549,000Active5 beds 3 baths2,688 sq. ft.19573 W Badgett Lane, Litchfield Park, AZ 85340
MLS# 6938848Listed by: RUSS LYON SOTHEBY'S INTERNATIONAL REALTY - New
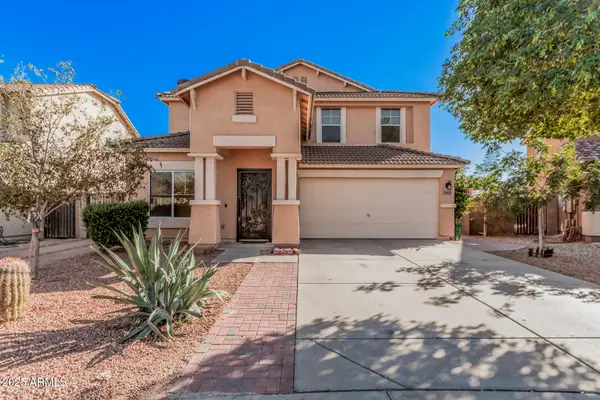 $390,000Active4 beds 3 baths2,170 sq. ft.
$390,000Active4 beds 3 baths2,170 sq. ft.24251 W Hadley Street, Buckeye, AZ 85326
MLS# 6938612Listed by: WEST USA REALTY
