27537 W Yukon Drive, Buckeye, AZ 85396
Local realty services provided by:Better Homes and Gardens Real Estate S.J. Fowler
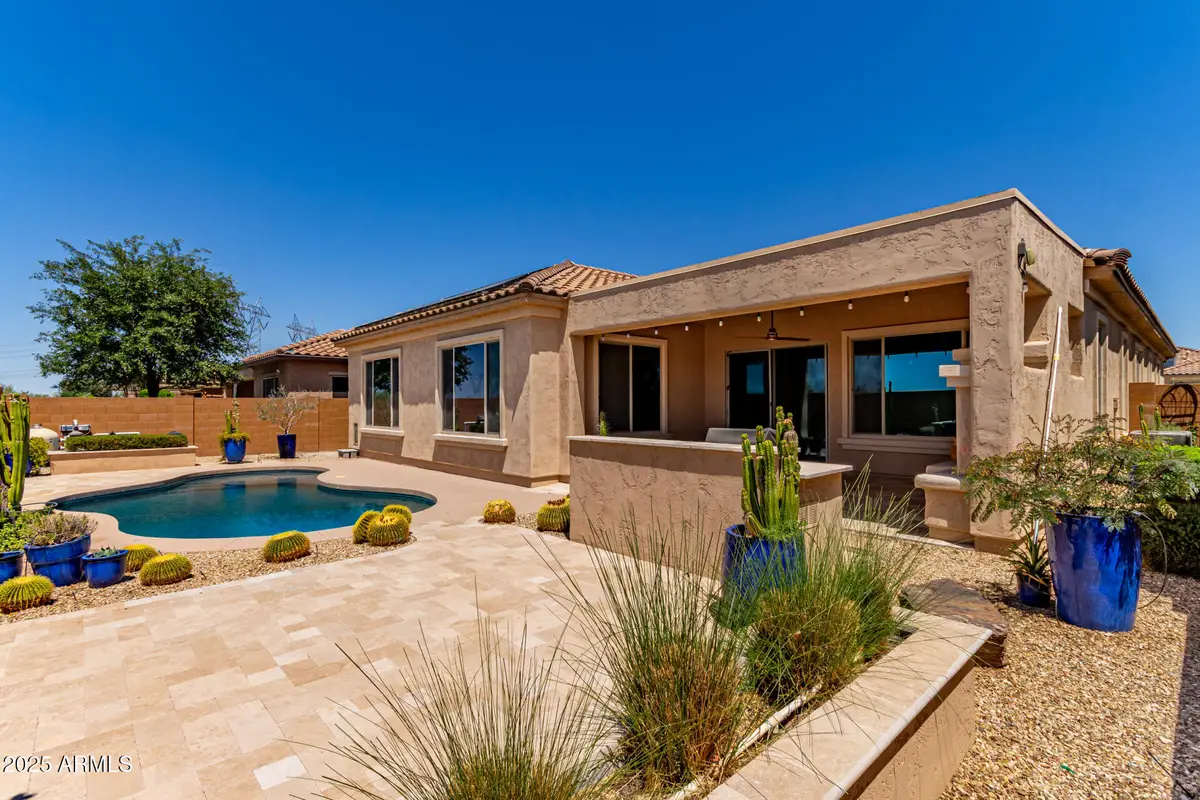

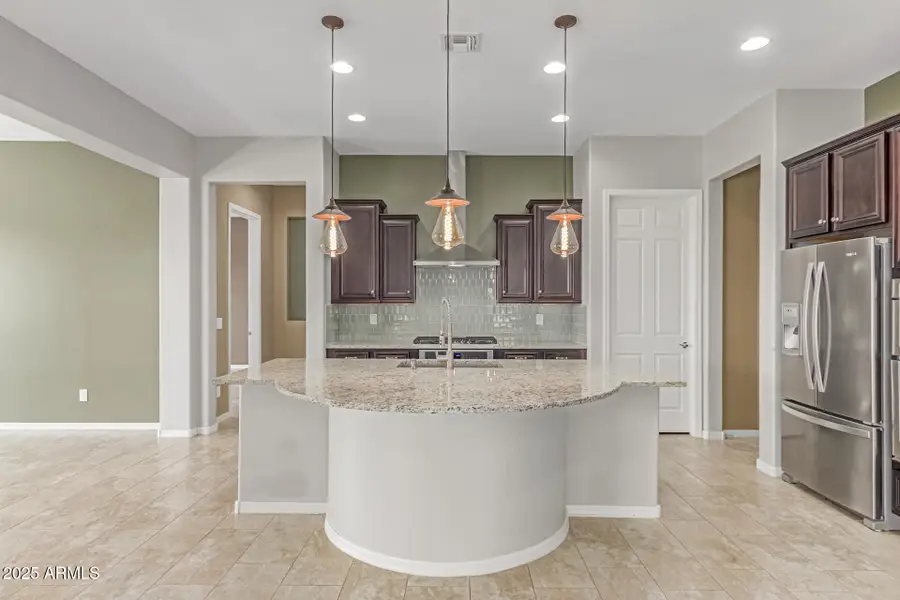
Listed by:joe bourland623-322-8588
Office:exp realty
MLS#:6862939
Source:ARMLS
Price summary
- Price:$649,900
- Price per sq. ft.:$261
- Monthly HOA dues:$168
About this home
HEATED POOL - OPEN CONCEPT- 2 OFFICES Welcome to this uniquely upgraded 2 bed, 2 bath plus 2 den Serenity floor plan. Style, privacy and function. Rare features: a 2' rear extension and a 4' garage extension for extra storage, golf cart or work out room. Outdoor fireplace on your extended rear patio, heated pebble finish pool with travertine patio and BBQ island. 10' ceilings. Professional gourmet kitchen boasts upgraded staggered cabinetry, huge island with granite countertops and undermount sink, stainless steel appliances including a gas cooktop, multiple ovens, canopy hood, dishwasher and refrigerator. A paver driveway and walkway lead to a charming courtyard entrance. Plus washer and dryer are included. 220 car charging outlet and solar panels for energy efficiency!
Contact an agent
Home facts
- Year built:2017
- Listing Id #:6862939
- Updated:July 25, 2025 at 02:56 PM
Rooms and interior
- Bedrooms:2
- Total bathrooms:2
- Full bathrooms:2
- Living area:2,490 sq. ft.
Heating and cooling
- Cooling:Ceiling Fan(s), Programmable Thermostat
- Heating:Natural Gas
Structure and exterior
- Year built:2017
- Building area:2,490 sq. ft.
- Lot area:0.17 Acres
Schools
- High school:Adult
- Middle school:Adult
- Elementary school:Adult
Utilities
- Water:City Water
- Sewer:Sewer in & Connected
Finances and disclosures
- Price:$649,900
- Price per sq. ft.:$261
- Tax amount:$3,136 (2025)
New listings near 27537 W Yukon Drive
- New
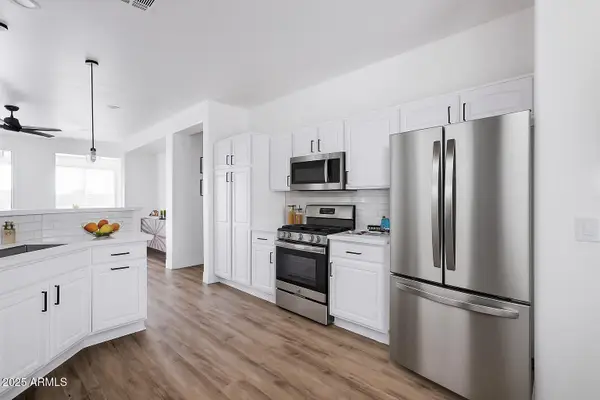 $345,000Active2 beds 2 baths1,386 sq. ft.
$345,000Active2 beds 2 baths1,386 sq. ft.1172 S 229th Drive, Buckeye, AZ 85326
MLS# 6905827Listed by: HOMESMART - New
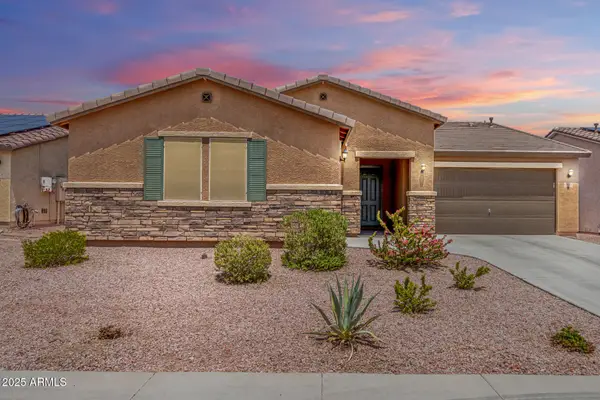 $450,000Active4 beds 2 baths2,304 sq. ft.
$450,000Active4 beds 2 baths2,304 sq. ft.19830 W Flower Street, Buckeye, AZ 85396
MLS# 6905777Listed by: MY HOME GROUP REAL ESTATE - New
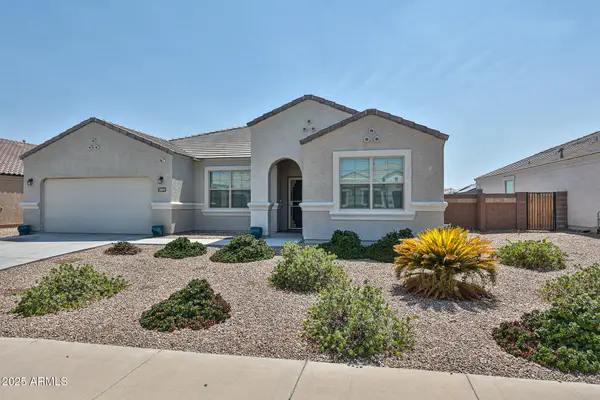 $430,000Active4 beds 3 baths2,425 sq. ft.
$430,000Active4 beds 3 baths2,425 sq. ft.30441 W Picadilly Road, Buckeye, AZ 85396
MLS# 6905665Listed by: REALTY ONE GROUP - New
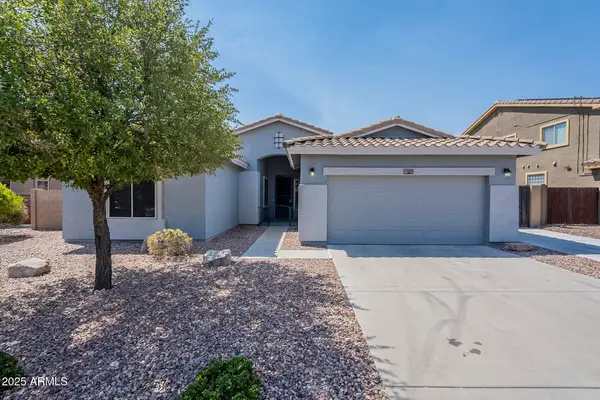 $419,900Active4 beds 2 baths2,132 sq. ft.
$419,900Active4 beds 2 baths2,132 sq. ft.22021 W Devin Drive, Buckeye, AZ 85326
MLS# 6905659Listed by: OFFERPAD BROKERAGE, LLC - New
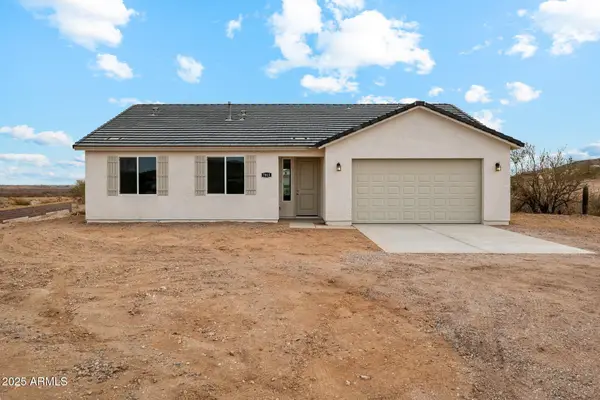 $378,990Active3 beds 2 baths1,658 sq. ft.
$378,990Active3 beds 2 baths1,658 sq. ft.18975 W Crescent Way, Buckeye, AZ 85326
MLS# 6905613Listed by: 50 STATES REALTY - Open Sat, 10am to 1pmNew
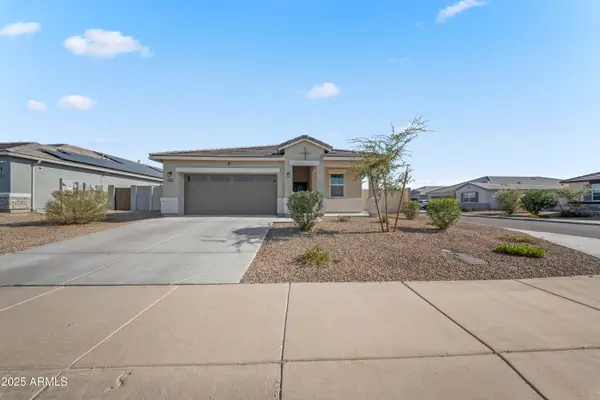 $385,000Active3 beds 3 baths1,559 sq. ft.
$385,000Active3 beds 3 baths1,559 sq. ft.24429 W Illini Street, Buckeye, AZ 85326
MLS# 6905575Listed by: EXP REALTY - New
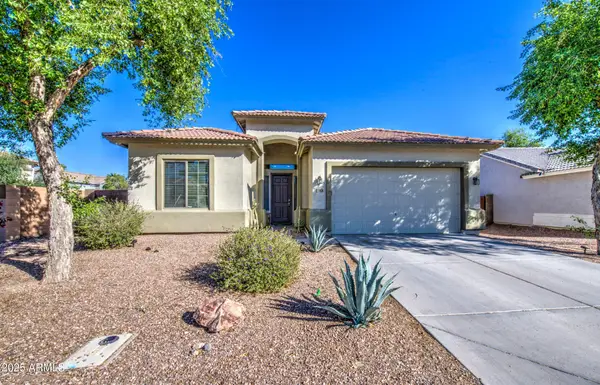 $335,000Active3 beds 2 baths1,868 sq. ft.
$335,000Active3 beds 2 baths1,868 sq. ft.25659 W Forest Grove Avenue, Buckeye, AZ 85326
MLS# 6905548Listed by: A.Z. & ASSOCIATES - New
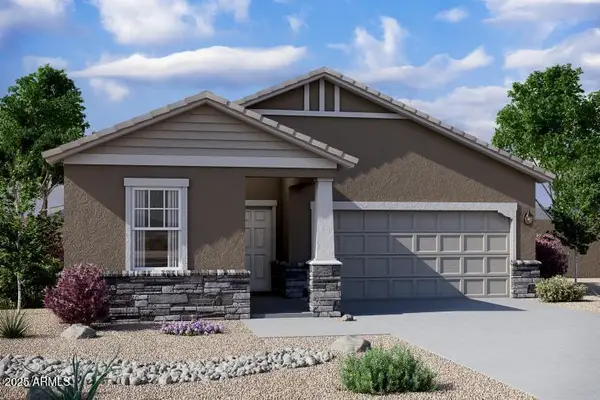 $385,990Active3 beds 2 baths1,662 sq. ft.
$385,990Active3 beds 2 baths1,662 sq. ft.24217 W Chanute Pass, Buckeye, AZ 85326
MLS# 6905435Listed by: COMPASS - Open Sat, 11am to 3pmNew
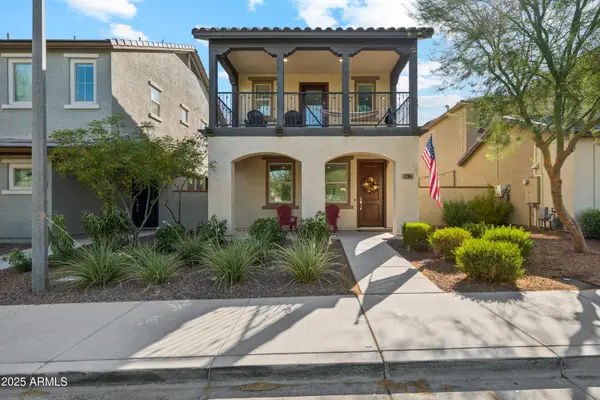 $399,000Active3 beds 3 baths1,878 sq. ft.
$399,000Active3 beds 3 baths1,878 sq. ft.1786 N Marketside Avenue, Buckeye, AZ 85396
MLS# 6905472Listed by: RUSS LYON SOTHEBY'S INTERNATIONAL REALTY - New
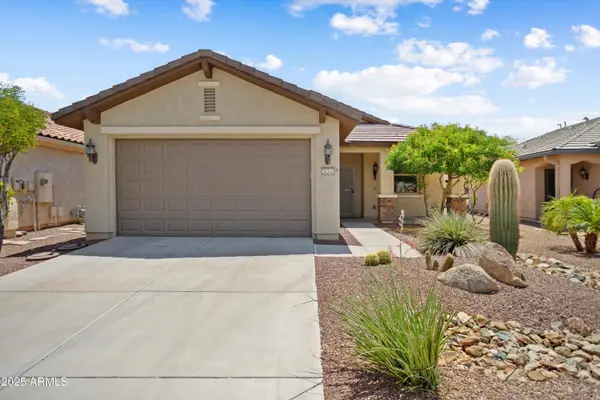 $339,700Active2 beds 2 baths1,493 sq. ft.
$339,700Active2 beds 2 baths1,493 sq. ft.26241 W Via Del Sol Drive, Buckeye, AZ 85396
MLS# 6905473Listed by: WEST USA REALTY
