27667 W Mohawk Lane, Buckeye, AZ 85396
Local realty services provided by:Better Homes and Gardens Real Estate S.J. Fowler
27667 W Mohawk Lane,Buckeye, AZ 85396
$575,000
- 3 Beds
- 3 Baths
- 2,478 sq. ft.
- Single family
- Active
Listed by: eric m castillo-wilson
Office: realty one group
MLS#:6882168
Source:ARMLS
Price summary
- Price:$575,000
- Price per sq. ft.:$232.04
- Monthly HOA dues:$175
About this home
Welcome to your dream home in Sun City Festival, a 55+ community built for golf, relaxation, and active living! This open-concept residence is perfect for entertaining!
The chef's kitchen is a true showstopper, equipped with expansive granite countertops, a breakfast bar, gas range, double ovens, and a deep walk-in pantry. The spacious primary suite offers a private bath with dual sinks and a large walk-in closet.
Additional highlights include 8' interior doors, upgraded oversized sliding glass door, bonus golf cart garage, and an oversized laundry room.
Thoughtful upgrades throughout include bonus floor and exterior outlets, ceiling fan on the rear patio, BBQ gas stub, and extra garage outlets.
This home reflects true pride of ownership! Sun City Festival amenities include 27 holes of championship golf, 12 pickleball courts, heated pools and spa, fitness centers, indoor walking track, a restaurant, countless clubs, and vibrant social activities.
Contact an agent
Home facts
- Year built:2022
- Listing ID #:6882168
- Updated:January 08, 2026 at 04:29 PM
Rooms and interior
- Bedrooms:3
- Total bathrooms:3
- Full bathrooms:2
- Half bathrooms:1
- Living area:2,478 sq. ft.
Heating and cooling
- Cooling:Ceiling Fan(s), Programmable Thermostat
- Heating:Natural Gas
Structure and exterior
- Year built:2022
- Building area:2,478 sq. ft.
- Lot area:0.21 Acres
Schools
- High school:Wickenburg High School
- Middle school:Vulture Peak Middle School
- Elementary school:Festival Foothills Elementary School
Utilities
- Water:City Water
Finances and disclosures
- Price:$575,000
- Price per sq. ft.:$232.04
- Tax amount:$2,889 (2024)
New listings near 27667 W Mohawk Lane
- New
 $399,777Active4 beds 2 baths2,126 sq. ft.
$399,777Active4 beds 2 baths2,126 sq. ft.19957 N 259th Avenue, Buckeye, AZ 85396
MLS# 6965081Listed by: CENTURY 21 NORTHWEST - New
 $385,000Active3 beds 2 baths1,985 sq. ft.
$385,000Active3 beds 2 baths1,985 sq. ft.22065 N 259th Avenue, Buckeye, AZ 85396
MLS# 6964851Listed by: LOVE PHX - New
 $392,990Active3 beds 2 baths1,578 sq. ft.
$392,990Active3 beds 2 baths1,578 sq. ft.12690 N 305th Avenue, Buckeye, AZ 85396
MLS# 6964868Listed by: MERITAGE HOMES OF ARIZONA, INC - New
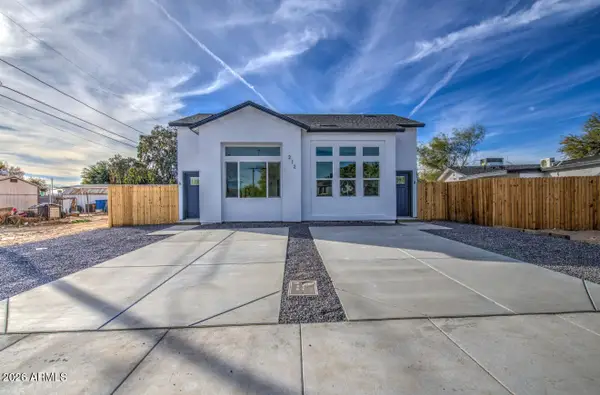 $584,500Active-- beds -- baths
$584,500Active-- beds -- baths212 2nd Avenue E, Buckeye, AZ 85326
MLS# 6964893Listed by: BALBOA REALTY, LLC - New
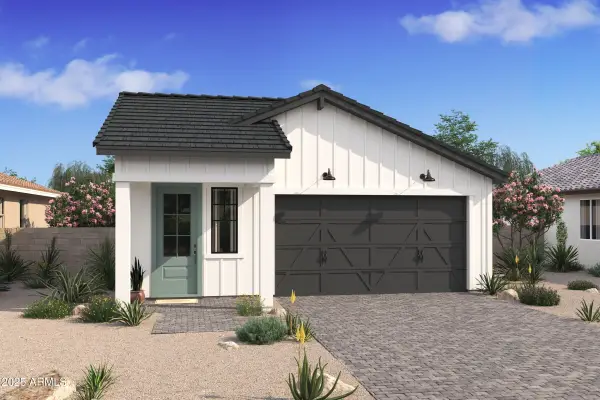 $448,941Active3 beds 2 baths1,450 sq. ft.
$448,941Active3 beds 2 baths1,450 sq. ft.20382 W Campbell Avenue, Buckeye, AZ 85396
MLS# 6964819Listed by: K. HOVNANIAN GREAT WESTERN HOMES, LLC - New
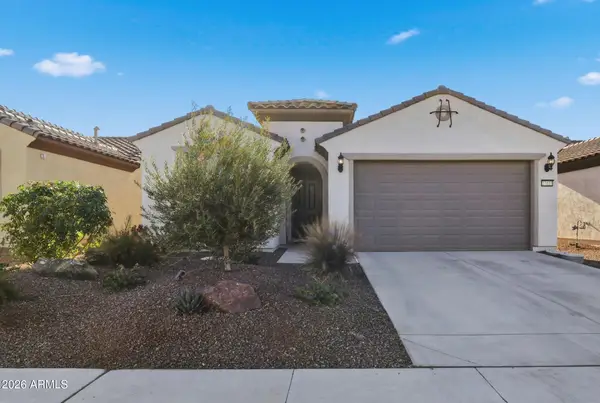 $355,000Active2 beds 2 baths1,280 sq. ft.
$355,000Active2 beds 2 baths1,280 sq. ft.27127 W Adam Avenue, Buckeye, AZ 85396
MLS# 6964837Listed by: HOMESMART - New
 $403,060Active2 beds 2 baths1,256 sq. ft.
$403,060Active2 beds 2 baths1,256 sq. ft.20373 W Campbell Avenue, Buckeye, AZ 85396
MLS# 6964785Listed by: K. HOVNANIAN GREAT WESTERN HOMES, LLC - New
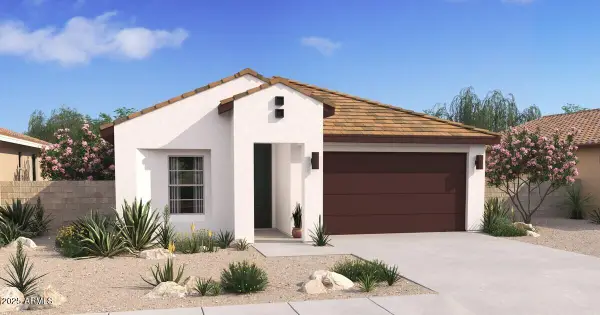 $367,655Active3 beds 2 baths1,416 sq. ft.
$367,655Active3 beds 2 baths1,416 sq. ft.3924 S 234th Lane, Buckeye, AZ 85326
MLS# 6964737Listed by: K. HOVNANIAN GREAT WESTERN HOMES, LLC - New
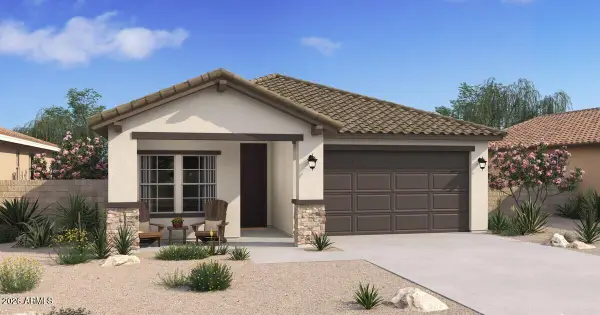 $405,529Active4 beds 2 baths1,682 sq. ft.
$405,529Active4 beds 2 baths1,682 sq. ft.3940 S 234th Lane, Buckeye, AZ 85326
MLS# 6964751Listed by: K. HOVNANIAN GREAT WESTERN HOMES, LLC - New
 $399,990Active4 beds 2 baths1,450 sq. ft.
$399,990Active4 beds 2 baths1,450 sq. ft.5548 S 254th Glen, Buckeye, AZ 85326
MLS# 6964671Listed by: DRH PROPERTIES INC
