30263 W Crittenden Lane, Buckeye, AZ 85396
Local realty services provided by:Better Homes and Gardens Real Estate S.J. Fowler
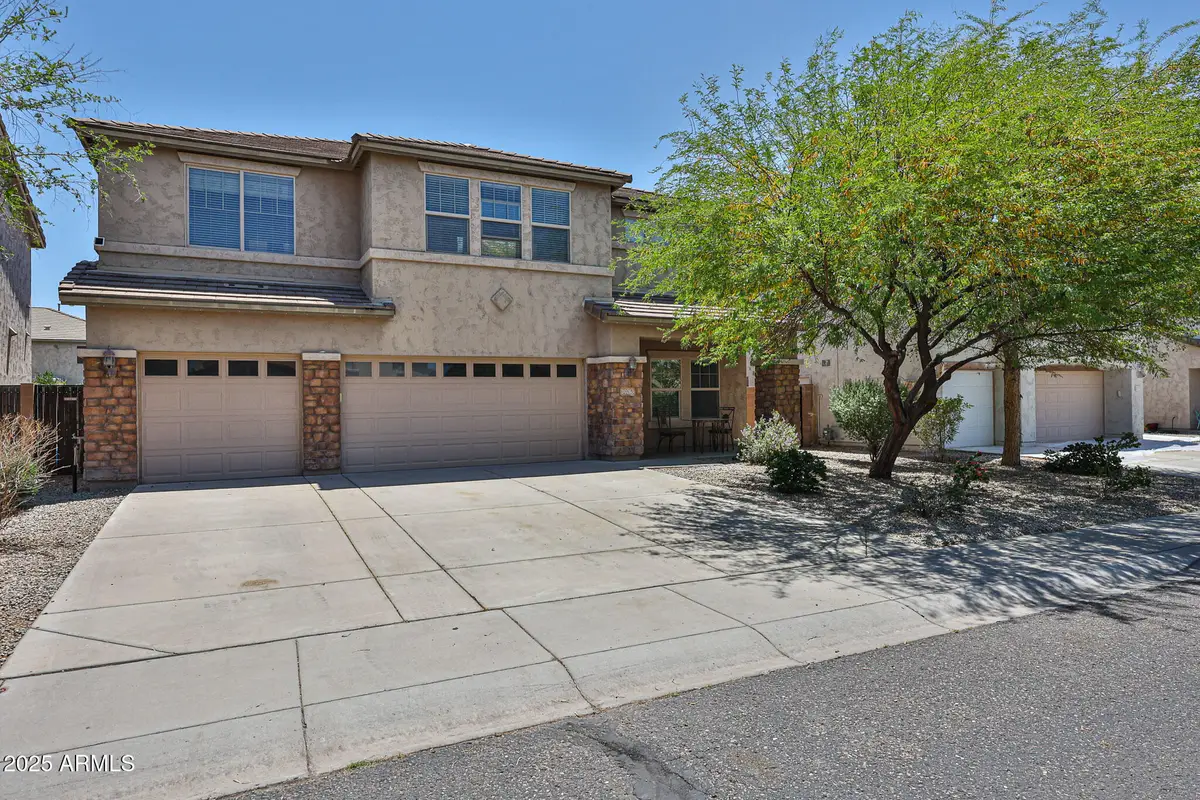
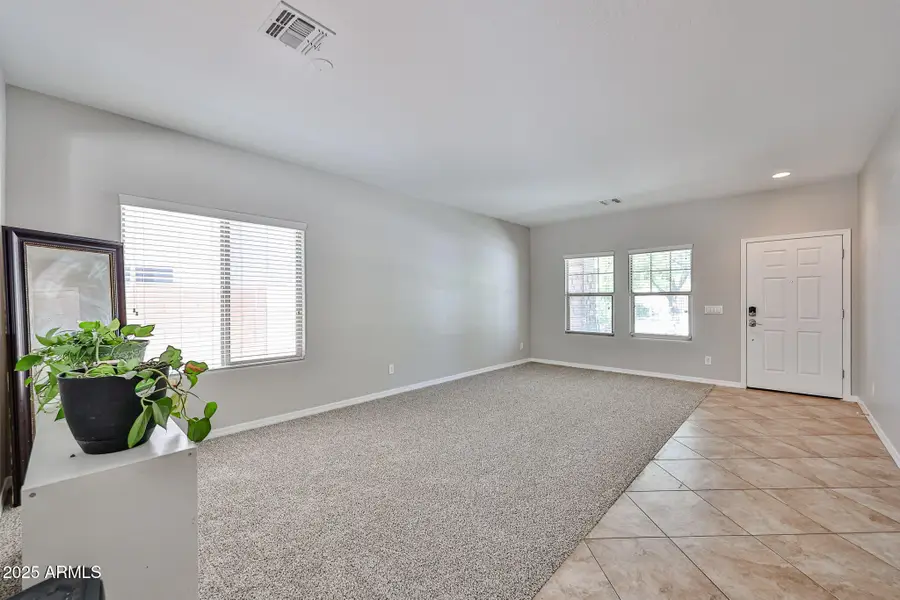
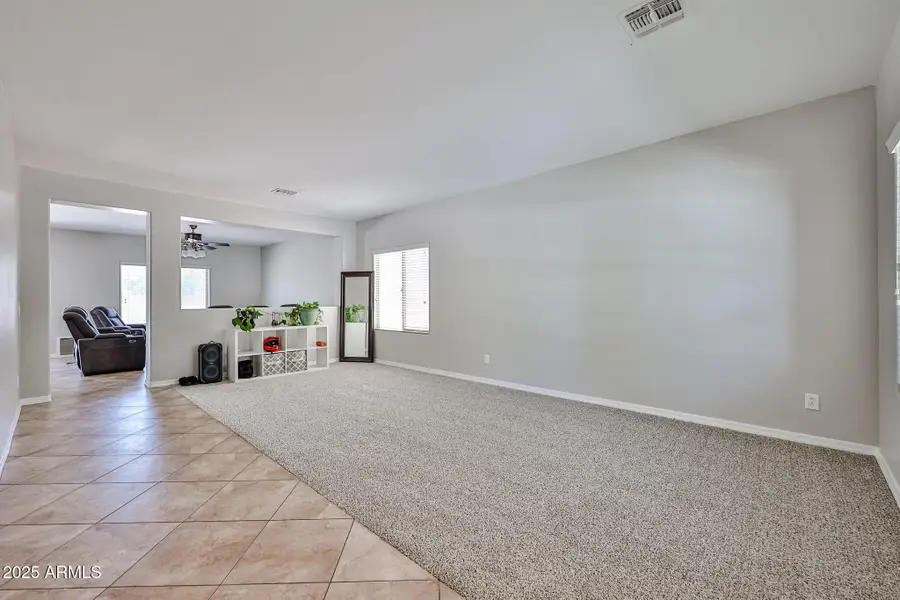
30263 W Crittenden Lane,Buckeye, AZ 85396
$430,000
- 5 Beds
- 3 Baths
- 3,120 sq. ft.
- Single family
- Active
Listed by:carmen lance623-261-5772
Office:realty one group
MLS#:6864559
Source:ARMLS
Price summary
- Price:$430,000
- Price per sq. ft.:$137.82
- Monthly HOA dues:$88
About this home
Welcome to this spacious 5-bedroom, 3-bath home in the highly desirable Tartesso subdivision of Buckeye! With over 3,100 square feet of living space, this home offers room for everyone—and all your favorite things.The entire home has just been freshly painted and features brand new carpet throughout, giving it a clean, move-in ready feel from the moment you step inside. The layout includes a large front living room perfect for entertaining, and a separate family room that opens to the kitchen, creating a natural gathering space. The kitchen features sleek black granite countertops, ample cabinetry, and plenty of room to cook and connect. Downstairs you'll find 1 bedroom and the full guest bathroom along with a large laundry room featuring a sink and the washer and dryer. Upstairs, you'll find a spacious loft, ideal as a second living area, home office, or playroom. The primary bedroom is a true retreat, complete with an extra-large walk-in closet and an ensuite bathroom featuring double sinks, a garden soaking tub, and a separate shower. The 3 additional bedrooms are extra large, and four of the five have walk-in closets, so storage is never a problem.The 3-car garage includes built-in shelving, there's a soft water loop in place, and a dedicated dog run in the backyard for your furry family members.Living in Tartesso means you get more than just a home you get a lifestyle. Enjoy nightly food trucks, beautiful community parks, sports courts, splash pads, and scenic walking trails. Plus, a brand-new QT is coming soon at Sun Valley Parkway and Van Buren, making everyday conveniences even closer.Don't miss your chance to own this beautifully upgraded home in one of Buckeye's fastest-growing communities. Schedule your private showing today!
Contact an agent
Home facts
- Year built:2008
- Listing Id #:6864559
- Updated:July 25, 2025 at 02:56 PM
Rooms and interior
- Bedrooms:5
- Total bathrooms:3
- Full bathrooms:3
- Living area:3,120 sq. ft.
Heating and cooling
- Cooling:Ceiling Fan(s), Programmable Thermostat
- Heating:Ceiling, Natural Gas
Structure and exterior
- Year built:2008
- Building area:3,120 sq. ft.
- Lot area:0.16 Acres
Schools
- High school:Tonopah Valley High School
- Middle school:Ruth Fisher Middle School
- Elementary school:Tartesso Elementary School
Utilities
- Water:City Water
- Sewer:Sewer in & Connected
Finances and disclosures
- Price:$430,000
- Price per sq. ft.:$137.82
- Tax amount:$1,570 (2024)
New listings near 30263 W Crittenden Lane
- New
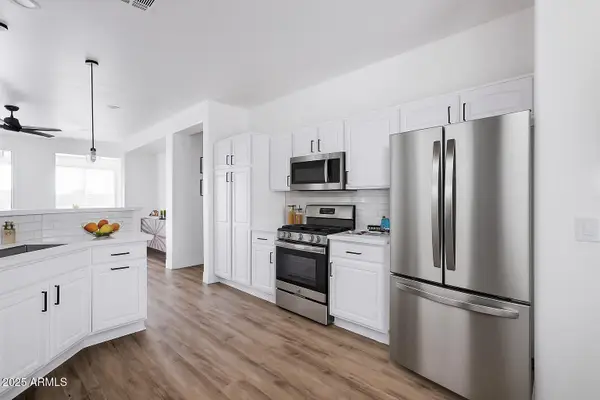 $345,000Active2 beds 2 baths1,386 sq. ft.
$345,000Active2 beds 2 baths1,386 sq. ft.1172 S 229th Drive, Buckeye, AZ 85326
MLS# 6905827Listed by: HOMESMART - New
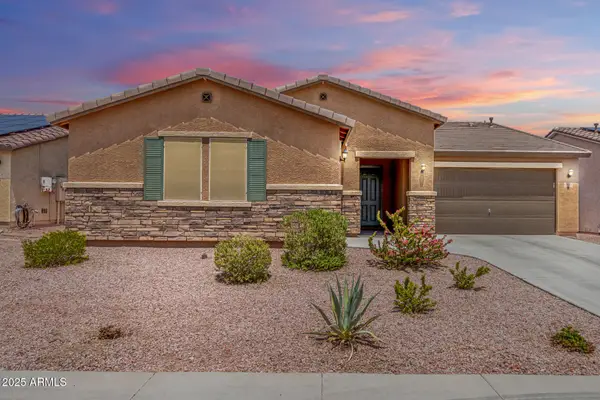 $450,000Active4 beds 2 baths2,304 sq. ft.
$450,000Active4 beds 2 baths2,304 sq. ft.19830 W Flower Street, Buckeye, AZ 85396
MLS# 6905777Listed by: MY HOME GROUP REAL ESTATE - New
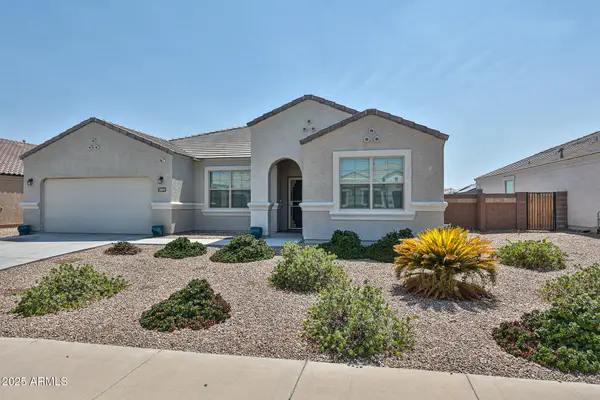 $430,000Active4 beds 3 baths2,425 sq. ft.
$430,000Active4 beds 3 baths2,425 sq. ft.30441 W Picadilly Road, Buckeye, AZ 85396
MLS# 6905665Listed by: REALTY ONE GROUP - New
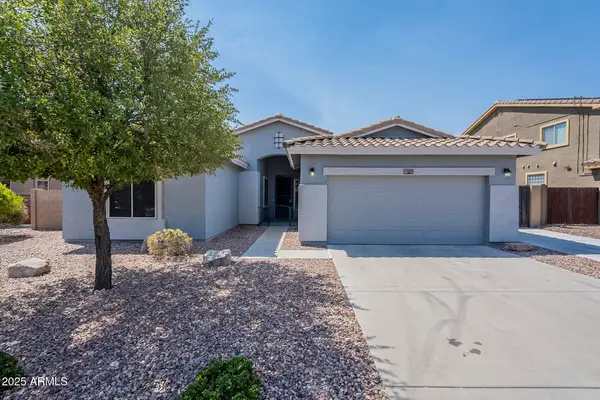 $419,900Active4 beds 2 baths2,132 sq. ft.
$419,900Active4 beds 2 baths2,132 sq. ft.22021 W Devin Drive, Buckeye, AZ 85326
MLS# 6905659Listed by: OFFERPAD BROKERAGE, LLC - New
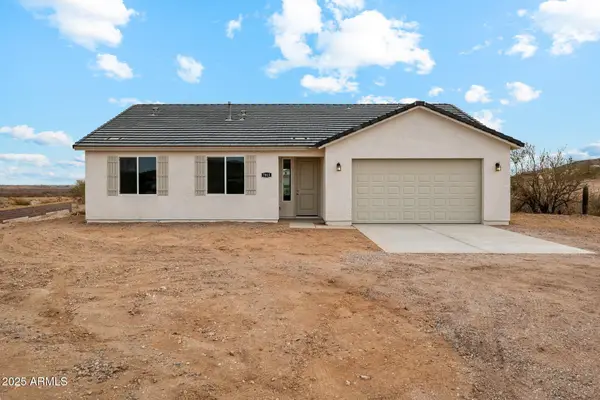 $378,990Active3 beds 2 baths1,658 sq. ft.
$378,990Active3 beds 2 baths1,658 sq. ft.18975 W Crescent Way, Buckeye, AZ 85326
MLS# 6905613Listed by: 50 STATES REALTY - Open Sat, 10am to 1pmNew
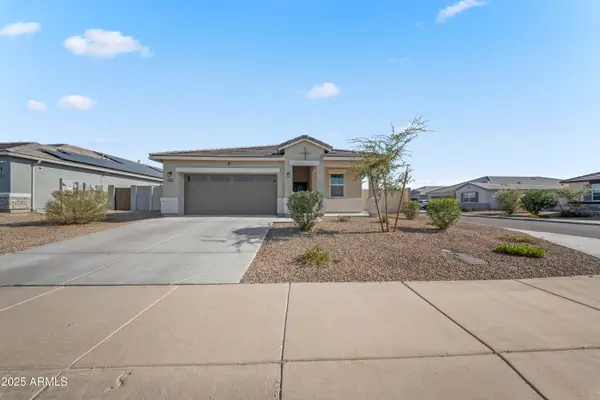 $385,000Active3 beds 3 baths1,559 sq. ft.
$385,000Active3 beds 3 baths1,559 sq. ft.24429 W Illini Street, Buckeye, AZ 85326
MLS# 6905575Listed by: EXP REALTY - New
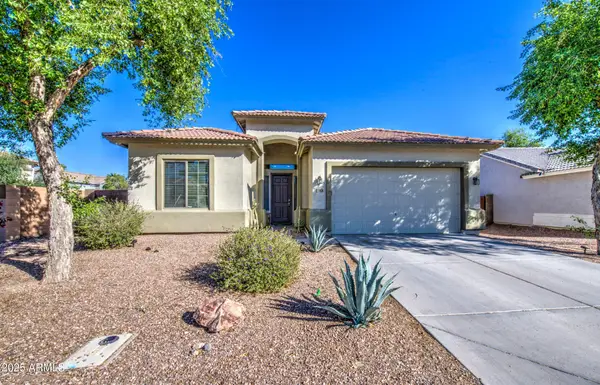 $335,000Active3 beds 2 baths1,868 sq. ft.
$335,000Active3 beds 2 baths1,868 sq. ft.25659 W Forest Grove Avenue, Buckeye, AZ 85326
MLS# 6905548Listed by: A.Z. & ASSOCIATES - New
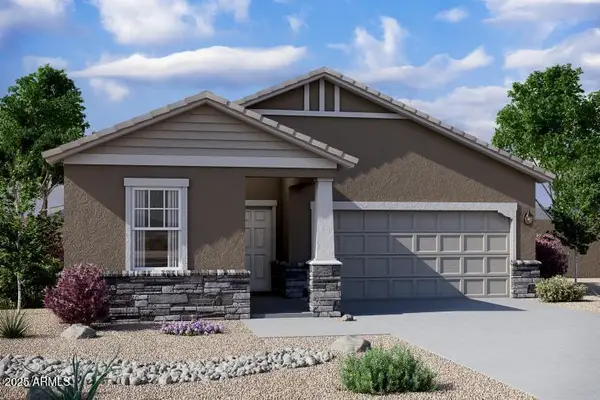 $385,990Active3 beds 2 baths1,662 sq. ft.
$385,990Active3 beds 2 baths1,662 sq. ft.24217 W Chanute Pass, Buckeye, AZ 85326
MLS# 6905435Listed by: COMPASS - Open Sat, 11am to 3pmNew
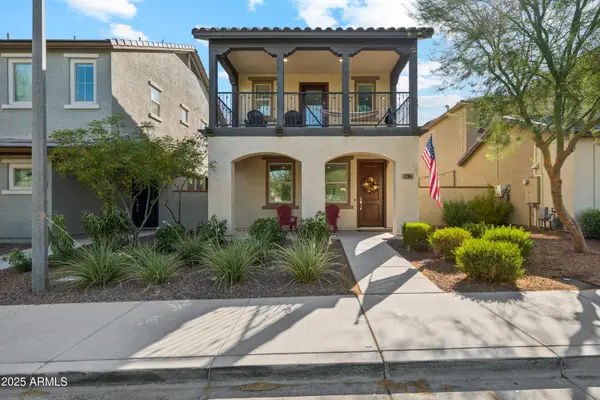 $399,000Active3 beds 3 baths1,878 sq. ft.
$399,000Active3 beds 3 baths1,878 sq. ft.1786 N Marketside Avenue, Buckeye, AZ 85396
MLS# 6905472Listed by: RUSS LYON SOTHEBY'S INTERNATIONAL REALTY - New
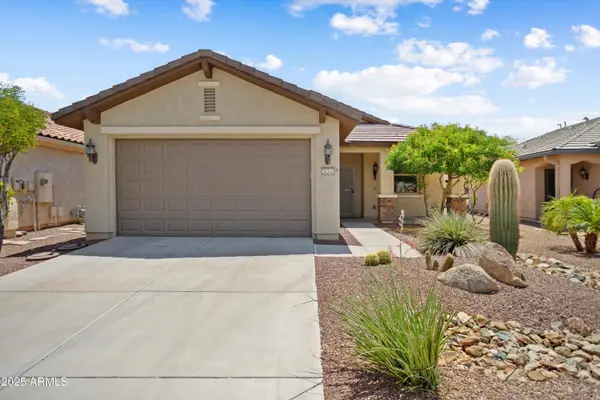 $339,700Active2 beds 2 baths1,493 sq. ft.
$339,700Active2 beds 2 baths1,493 sq. ft.26241 W Via Del Sol Drive, Buckeye, AZ 85396
MLS# 6905473Listed by: WEST USA REALTY
