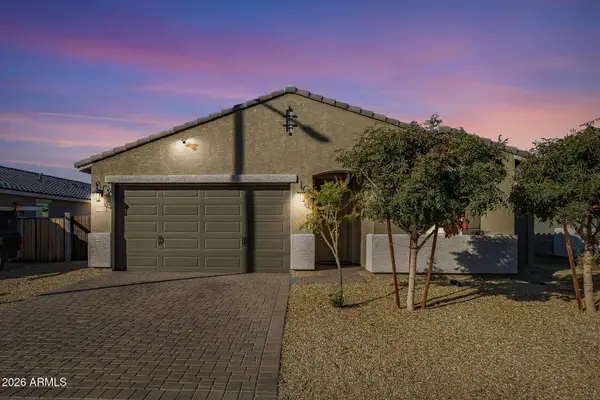3089 N 200th Avenue, Buckeye, AZ 85396
Local realty services provided by:Better Homes and Gardens Real Estate S.J. Fowler
3089 N 200th Avenue,Buckeye, AZ 85396
$578,900
- 4 Beds
- 3 Baths
- 2,835 sq. ft.
- Single family
- Active
Listed by: james lombardi, amy lombardi602-888-1682
Office: re/max fine properties
MLS#:6869361
Source:ARMLS
Price summary
- Price:$578,900
- Price per sq. ft.:$204.2
- Monthly HOA dues:$96
About this home
This 2024 built home is the best value in the neighborhood! This is the lowest priced 2800+ sq ft 3 CAR garage home resale home in Arroyo Seco! This move in ready Aurora floor plan is on a premium lot with no front or rear neighbors! All appliances are included plus window treatments & ceiling fans! Home features 4 bedrooms , 3 bathrooms & 10' ceilings. It has a spacious great room & gorgeous kitchen with a large quartz island & stainless steel gas cooktop. Another key feature is the upgraded Flex bonus room. Such a versatile room! It can be used as a media room, family space, teen area, home gym or work space. The primary bedroom is split from other 3 bedrooms & has direct access to the large laundry room. Don't miss this rare opportunity to move into this growing & beautiful community The Buckeye area is quickly becoming on of Phoenix metro's fastest growing small towns. With plenty of community parks, walking trails and it's close proximity to community events, seasonal farmers markets, new restaurants and Verrado Towne Center. This neighborhood has quickly become a popular location for new homeowners for the value and opportunity.
Contact an agent
Home facts
- Year built:2024
- Listing ID #:6869361
- Updated:January 23, 2026 at 04:16 PM
Rooms and interior
- Bedrooms:4
- Total bathrooms:3
- Full bathrooms:3
- Living area:2,835 sq. ft.
Heating and cooling
- Cooling:Ceiling Fan(s), ENERGY STAR Qualified Equipment, Programmable Thermostat
- Heating:Natural Gas
Structure and exterior
- Year built:2024
- Building area:2,835 sq. ft.
- Lot area:0.19 Acres
Schools
- High school:Verrado High School
- Middle school:Verrado Middle School
- Elementary school:Scott L Libby Elementary School
Utilities
- Water:Private Water Company
Finances and disclosures
- Price:$578,900
- Price per sq. ft.:$204.2
- Tax amount:$210 (2024)
New listings near 3089 N 200th Avenue
- New
 $300,000Active4 beds 2 baths1,831 sq. ft.
$300,000Active4 beds 2 baths1,831 sq. ft.500 S 223rd Drive, Buckeye, AZ 85326
MLS# 6973207Listed by: RE/MAX FINE PROPERTIES - New
 $679,900Active4 beds 3 baths2,280 sq. ft.
$679,900Active4 beds 3 baths2,280 sq. ft.4110 S 234th Avenue, Buckeye, AZ 85326
MLS# 6973232Listed by: MY HOME GROUP REAL ESTATE - New
 $400,000Active4 beds 3 baths2,267 sq. ft.
$400,000Active4 beds 3 baths2,267 sq. ft.26 N 224th Avenue, Buckeye, AZ 85326
MLS# 6973158Listed by: JASON MITCHELL REAL ESTATE - New
 $369,000Active3 beds 2 baths1,176 sq. ft.
$369,000Active3 beds 2 baths1,176 sq. ft.604 E South Avenue, Buckeye, AZ 85326
MLS# 6973097Listed by: GENTRY REAL ESTATE - New
 $50,000Active24 Acres
$50,000Active24 Acres213XO W Elliot Road #'''-''', Buckeye, AZ 85326
MLS# 6972938Listed by: AMERICAN FREEDOM REALTY - New
 $375,000Active3 beds 2 baths1,572 sq. ft.
$375,000Active3 beds 2 baths1,572 sq. ft.1510 S 224th Lane, Buckeye, AZ 85326
MLS# 6972988Listed by: MY HOME GROUP REAL ESTATE - New
 $325,000Active2 beds 1 baths700 sq. ft.
$325,000Active2 beds 1 baths700 sq. ft.20637 W Arlington Road, Buckeye, AZ 85326
MLS# 6973021Listed by: WEST USA REALTY - New
 $450,000Active3 beds 3 baths2,219 sq. ft.
$450,000Active3 beds 3 baths2,219 sq. ft.20878 W Hamilton Street, Buckeye, AZ 85396
MLS# 6972847Listed by: EXP REALTY - New
 $399,000Active4 beds 2 baths1,832 sq. ft.
$399,000Active4 beds 2 baths1,832 sq. ft.1848 S 223rd Lane, Buckeye, AZ 85326
MLS# 6972848Listed by: KELLER WILLIAMS REALTY SONORAN LIVING - New
 $434,240Active4 beds 3 baths2,079 sq. ft.
$434,240Active4 beds 3 baths2,079 sq. ft.30128 W Windrose Drive, Buckeye, AZ 85396
MLS# 6972770Listed by: CENTURY COMMUNITIES OF ARIZONA, LLC
