31066 W Weldon Avenue, Buckeye, AZ 85396
Local realty services provided by:Better Homes and Gardens Real Estate S.J. Fowler
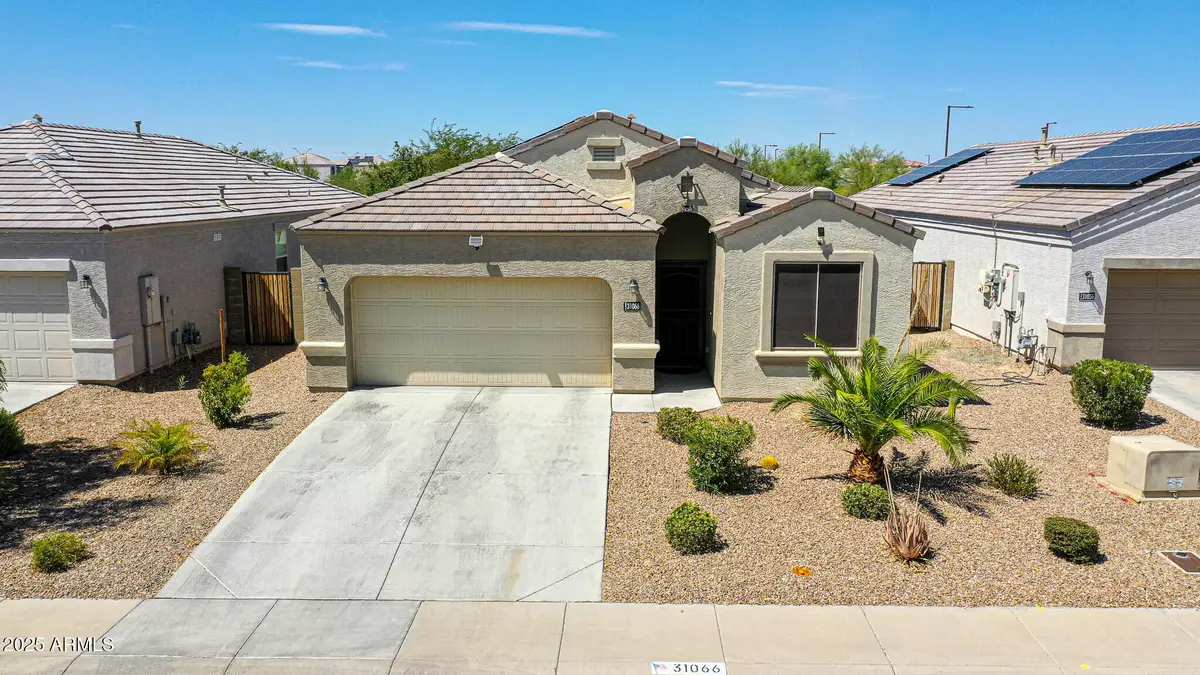
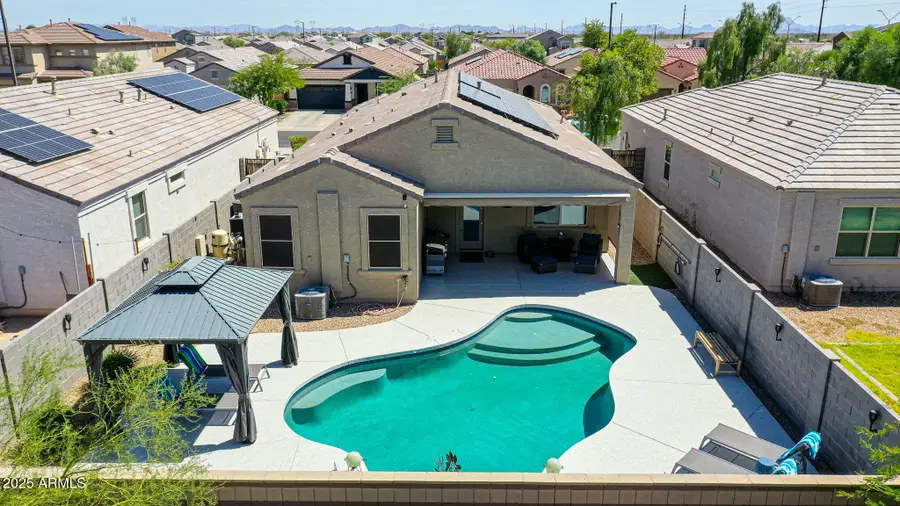
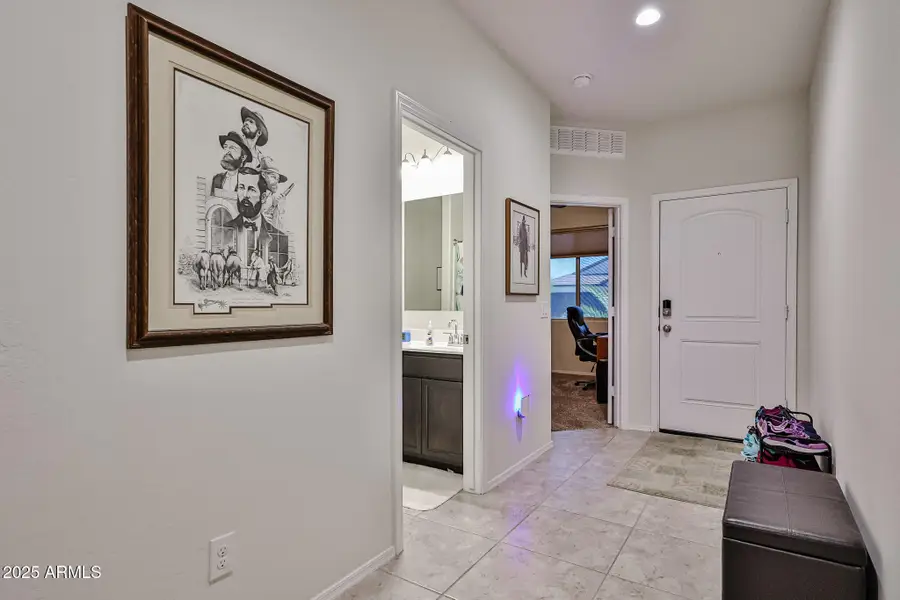
31066 W Weldon Avenue,Buckeye, AZ 85396
$410,000
- 4 Beds
- 2 Baths
- 1,712 sq. ft.
- Single family
- Active
Listed by:carmen lance623-261-5772
Office:realty one group
MLS#:6901693
Source:ARMLS
Price summary
- Price:$410,000
- Price per sq. ft.:$239.49
- Monthly HOA dues:$87
About this home
Welcome to Energy-Efficient Living in Tartesso!This upgraded 4-bedroom, 2-bath beauty is the perfect blend of style, comfort, and sustainability. Located in the heart of Tartesso, this home features an open-concept layout with a spacious kitchen boasting granite countertops, a large island, and stainless steel appliances—ideal for entertaining or everyday life. Step into your private backyard oasis complete with a sparkling salt water pool featuring a waterfall and heater, perfect for winter swimming. The backyard is backed to a greenbelt with no-one behind you and also features Evolution system extended concrete decking, motorized awning, a shaded gazebo, and all patio furniture plus grill included—just bring your swimsuit! Energy efficiency is front and center with Owned solar, upgraded FULL attic insulation including the garage, window sunscreens, and a motorized porch shade to keep the summer heat at bay. The garage is a dream setup with a sub-panel ready for EV charging or a welder, custom racking system, and workbench all staying with the home. There's even a bonus storage shed for all your pool gear. This one checks all the boxes Owned solar, pool, upgrades galore, and a layout made for modern living.
Contact an agent
Home facts
- Year built:2019
- Listing Id #:6901693
- Updated:August 07, 2025 at 03:12 PM
Rooms and interior
- Bedrooms:4
- Total bathrooms:2
- Full bathrooms:2
- Living area:1,712 sq. ft.
Heating and cooling
- Cooling:Ceiling Fan(s), Programmable Thermostat
- Heating:Ceiling, Natural Gas
Structure and exterior
- Year built:2019
- Building area:1,712 sq. ft.
- Lot area:0.14 Acres
Schools
- High school:Tonopah Valley High School
- Middle school:Ruth Fisher Middle School
- Elementary school:Desert Sunset Elementary School
Utilities
- Water:City Water
- Sewer:Sewer in & Connected
Finances and disclosures
- Price:$410,000
- Price per sq. ft.:$239.49
- Tax amount:$1,518 (2024)
New listings near 31066 W Weldon Avenue
- New
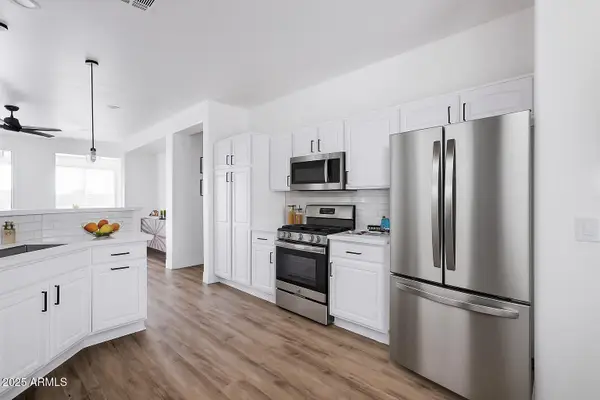 $345,000Active2 beds 2 baths1,386 sq. ft.
$345,000Active2 beds 2 baths1,386 sq. ft.1172 S 229th Drive, Buckeye, AZ 85326
MLS# 6905827Listed by: HOMESMART - New
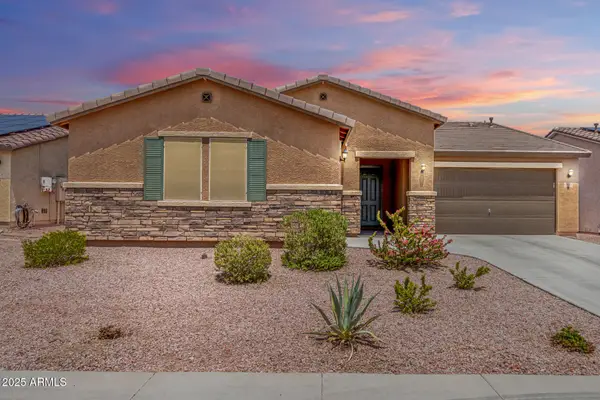 $450,000Active4 beds 2 baths2,304 sq. ft.
$450,000Active4 beds 2 baths2,304 sq. ft.19830 W Flower Street, Buckeye, AZ 85396
MLS# 6905777Listed by: MY HOME GROUP REAL ESTATE - New
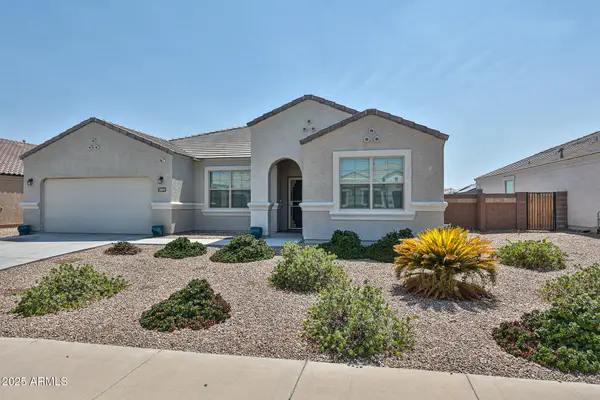 $430,000Active4 beds 3 baths2,425 sq. ft.
$430,000Active4 beds 3 baths2,425 sq. ft.30441 W Picadilly Road, Buckeye, AZ 85396
MLS# 6905665Listed by: REALTY ONE GROUP - New
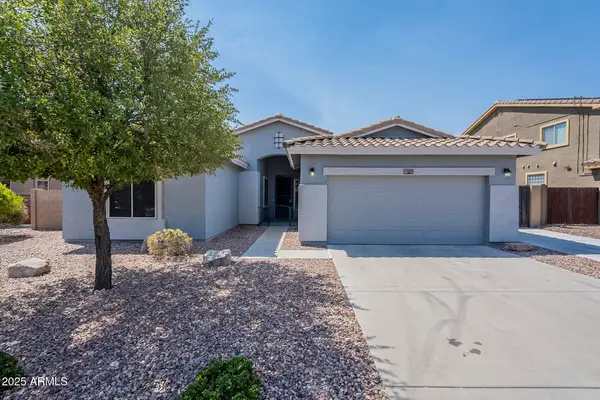 $419,900Active4 beds 2 baths2,132 sq. ft.
$419,900Active4 beds 2 baths2,132 sq. ft.22021 W Devin Drive, Buckeye, AZ 85326
MLS# 6905659Listed by: OFFERPAD BROKERAGE, LLC - New
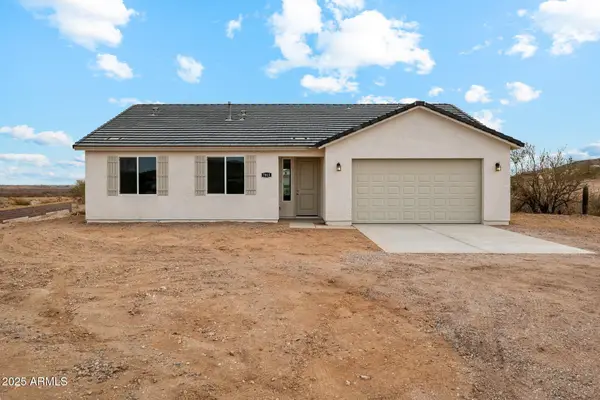 $378,990Active3 beds 2 baths1,658 sq. ft.
$378,990Active3 beds 2 baths1,658 sq. ft.18975 W Crescent Way, Buckeye, AZ 85326
MLS# 6905613Listed by: 50 STATES REALTY - Open Sat, 10am to 1pmNew
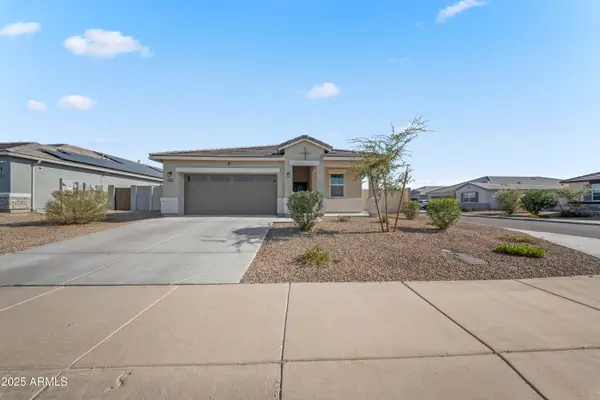 $385,000Active3 beds 3 baths1,559 sq. ft.
$385,000Active3 beds 3 baths1,559 sq. ft.24429 W Illini Street, Buckeye, AZ 85326
MLS# 6905575Listed by: EXP REALTY - New
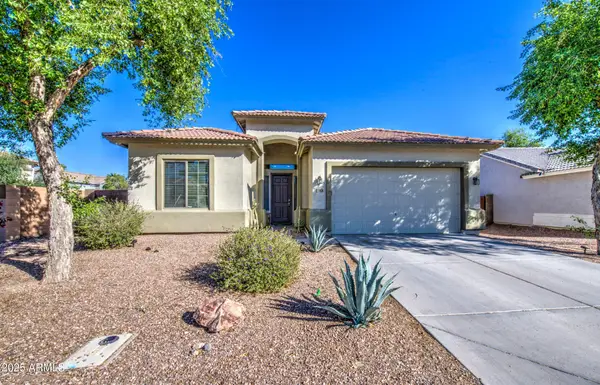 $335,000Active3 beds 2 baths1,868 sq. ft.
$335,000Active3 beds 2 baths1,868 sq. ft.25659 W Forest Grove Avenue, Buckeye, AZ 85326
MLS# 6905548Listed by: A.Z. & ASSOCIATES - New
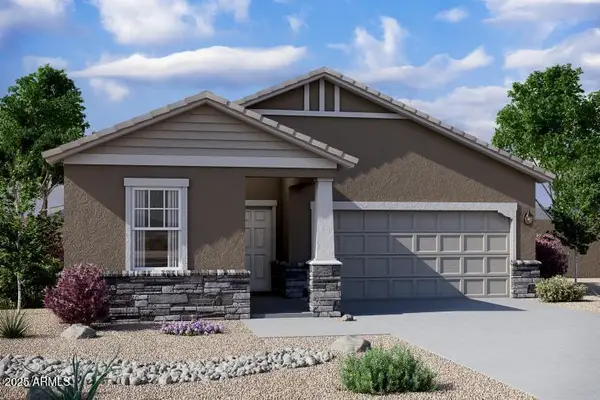 $385,990Active3 beds 2 baths1,662 sq. ft.
$385,990Active3 beds 2 baths1,662 sq. ft.24217 W Chanute Pass, Buckeye, AZ 85326
MLS# 6905435Listed by: COMPASS - Open Sat, 11am to 3pmNew
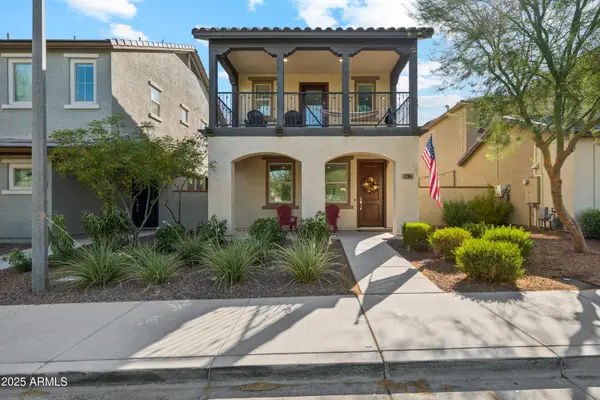 $399,000Active3 beds 3 baths1,878 sq. ft.
$399,000Active3 beds 3 baths1,878 sq. ft.1786 N Marketside Avenue, Buckeye, AZ 85396
MLS# 6905472Listed by: RUSS LYON SOTHEBY'S INTERNATIONAL REALTY - New
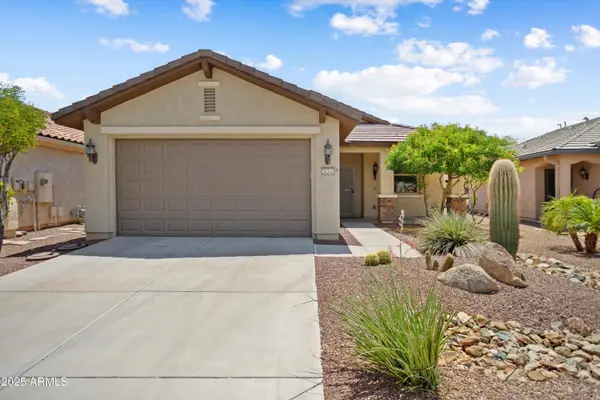 $339,700Active2 beds 2 baths1,493 sq. ft.
$339,700Active2 beds 2 baths1,493 sq. ft.26241 W Via Del Sol Drive, Buckeye, AZ 85396
MLS# 6905473Listed by: WEST USA REALTY
