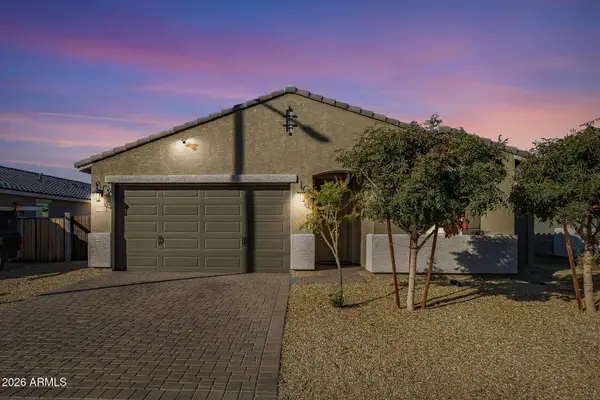3726 S 244th Drive, Buckeye, AZ 85326
Local realty services provided by:Better Homes and Gardens Real Estate BloomTree Realty
3726 S 244th Drive,Buckeye, AZ 85326
$425,000
- 3 Beds
- 3 Baths
- 2,054 sq. ft.
- Single family
- Pending
Listed by: jaciana alvarez carrillo, elanor urquidez
Office: w and partners, llc.
MLS#:6919408
Source:ARMLS
Price summary
- Price:$425,000
- Price per sq. ft.:$206.91
- Monthly HOA dues:$82
About this home
Won BEST on tour! PREFERRED LENDER OFFERING UP TO AN ADDITIONAL 1% TOWARDS RATE BUY DOWN/CLOSING COSTS WITH APPROVED LOAN! This is the one you've been waiting for! Sitting on the largest lot in the community, this home stands out with its rare 3-car garage and a fully landscaped backyard retreat featuring an upgraded pergola, artificial turf, pavers, and decorative rock. Inside, it's move-in ready with an alarm system, upgraded sun shades on every window, and a tinted slider to protect your turf while keeping energy bills low.
Enjoy the neighborhood park just around the corner, and when you're ready to explore, you're only minutes from Historic Downtown Buckeye with its charming shops, local dining, and community events.
Why wait for a new build? This home is move-in ready!
Contact an agent
Home facts
- Year built:2023
- Listing ID #:6919408
- Updated:January 23, 2026 at 04:40 PM
Rooms and interior
- Bedrooms:3
- Total bathrooms:3
- Full bathrooms:2
- Half bathrooms:1
- Living area:2,054 sq. ft.
Heating and cooling
- Cooling:ENERGY STAR Qualified Equipment, Programmable Thermostat
- Heating:Electric
Structure and exterior
- Year built:2023
- Building area:2,054 sq. ft.
- Lot area:0.31 Acres
Schools
- High school:Youngker High School
- Middle school:Steven R. Jasinski Elementary School
- Elementary school:Steven R. Jasinski Elementary School
Utilities
- Water:City Water
Finances and disclosures
- Price:$425,000
- Price per sq. ft.:$206.91
- Tax amount:$2,328 (2024)
New listings near 3726 S 244th Drive
- New
 $300,000Active4 beds 2 baths1,831 sq. ft.
$300,000Active4 beds 2 baths1,831 sq. ft.500 S 223rd Drive, Buckeye, AZ 85326
MLS# 6973207Listed by: RE/MAX FINE PROPERTIES - New
 $679,900Active4 beds 3 baths2,280 sq. ft.
$679,900Active4 beds 3 baths2,280 sq. ft.4110 S 234th Avenue, Buckeye, AZ 85326
MLS# 6973232Listed by: MY HOME GROUP REAL ESTATE - New
 $400,000Active4 beds 3 baths2,267 sq. ft.
$400,000Active4 beds 3 baths2,267 sq. ft.26 N 224th Avenue, Buckeye, AZ 85326
MLS# 6973158Listed by: JASON MITCHELL REAL ESTATE - New
 $369,000Active3 beds 2 baths1,176 sq. ft.
$369,000Active3 beds 2 baths1,176 sq. ft.604 E South Avenue, Buckeye, AZ 85326
MLS# 6973097Listed by: GENTRY REAL ESTATE - New
 $50,000Active24 Acres
$50,000Active24 Acres213XO W Elliot Road #'''-''', Buckeye, AZ 85326
MLS# 6972938Listed by: AMERICAN FREEDOM REALTY - New
 $375,000Active3 beds 2 baths1,572 sq. ft.
$375,000Active3 beds 2 baths1,572 sq. ft.1510 S 224th Lane, Buckeye, AZ 85326
MLS# 6972988Listed by: MY HOME GROUP REAL ESTATE - New
 $325,000Active2 beds 1 baths700 sq. ft.
$325,000Active2 beds 1 baths700 sq. ft.20637 W Arlington Road, Buckeye, AZ 85326
MLS# 6973021Listed by: WEST USA REALTY - New
 $450,000Active3 beds 3 baths2,219 sq. ft.
$450,000Active3 beds 3 baths2,219 sq. ft.20878 W Hamilton Street, Buckeye, AZ 85396
MLS# 6972847Listed by: EXP REALTY - New
 $399,000Active4 beds 2 baths1,832 sq. ft.
$399,000Active4 beds 2 baths1,832 sq. ft.1848 S 223rd Lane, Buckeye, AZ 85326
MLS# 6972848Listed by: KELLER WILLIAMS REALTY SONORAN LIVING - New
 $434,240Active4 beds 3 baths2,079 sq. ft.
$434,240Active4 beds 3 baths2,079 sq. ft.30128 W Windrose Drive, Buckeye, AZ 85396
MLS# 6972770Listed by: CENTURY COMMUNITIES OF ARIZONA, LLC
