4080 N 309th Circle, Buckeye, AZ 85396
Local realty services provided by:Better Homes and Gardens Real Estate S.J. Fowler
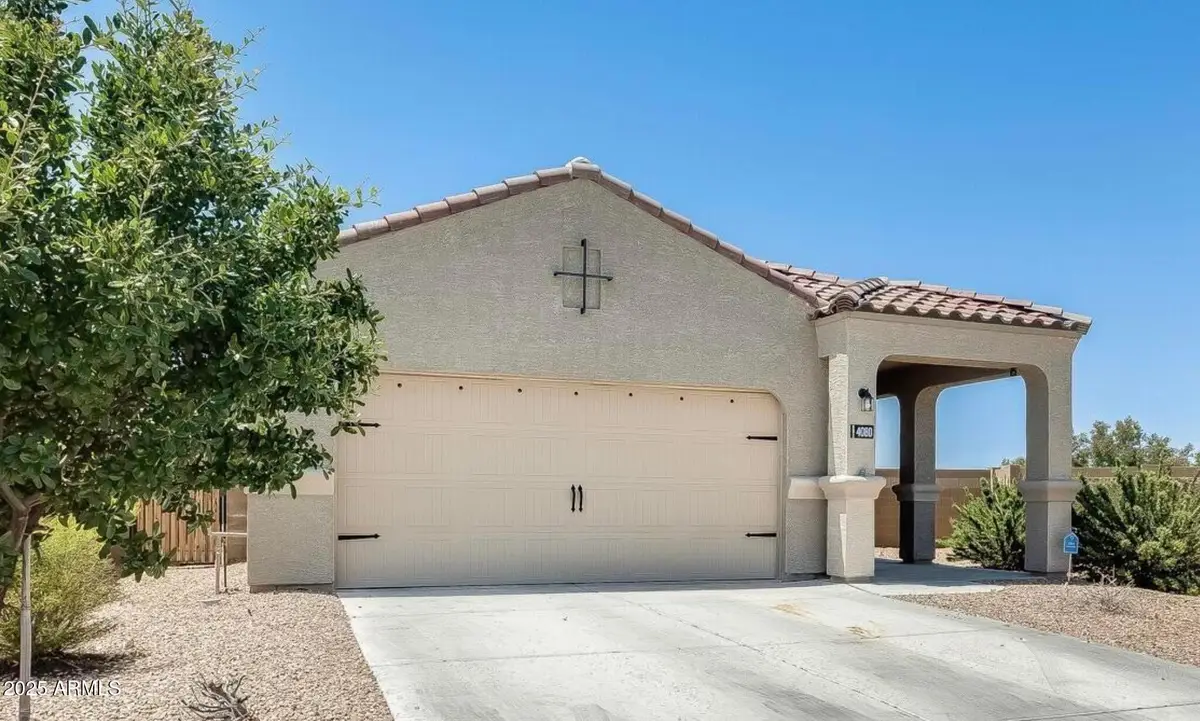
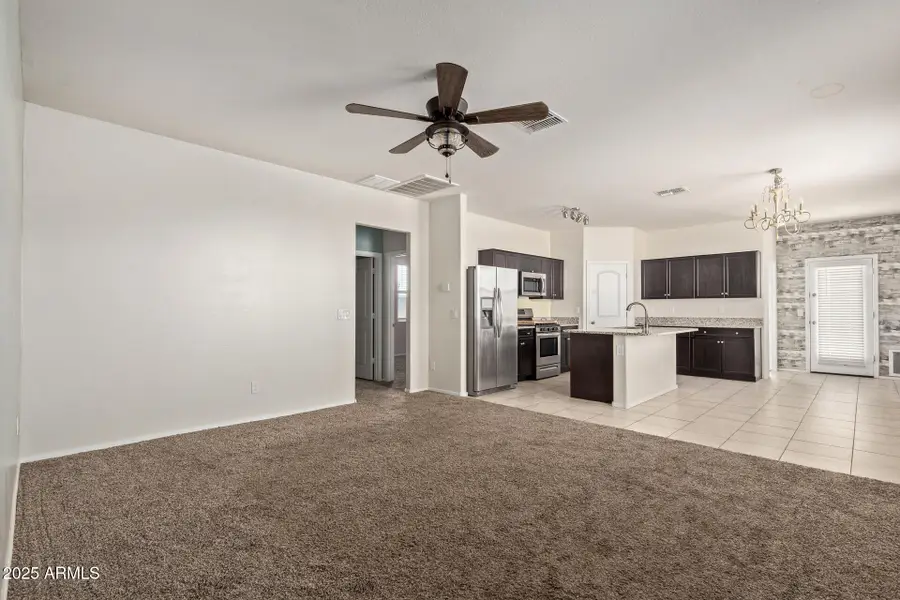
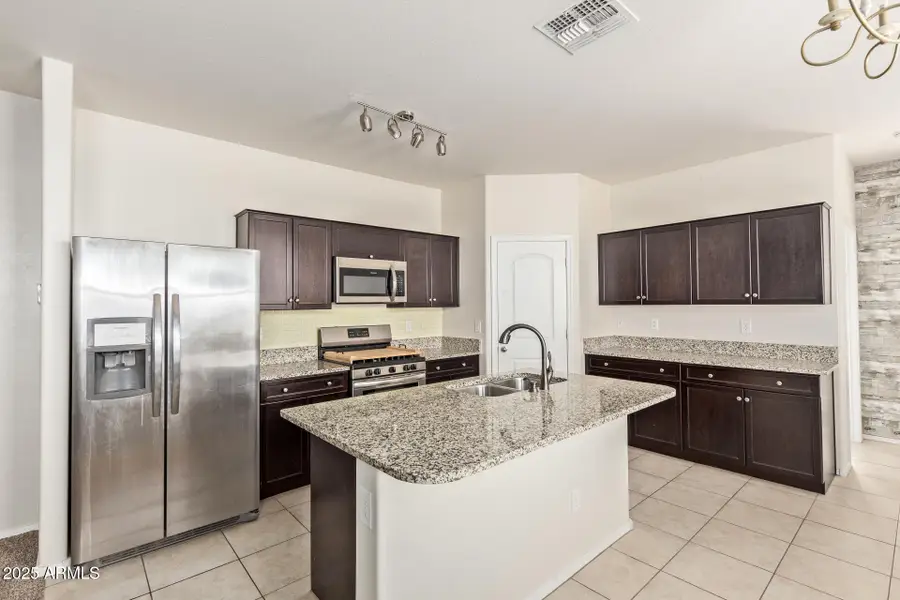
4080 N 309th Circle,Buckeye, AZ 85396
$300,000
- 3 Beds
- 2 Baths
- 1,458 sq. ft.
- Single family
- Active
Listed by:douglas hopkins
Office:my home group real estate
MLS#:6888341
Source:ARMLS
Price summary
- Price:$300,000
- Price per sq. ft.:$205.76
- Monthly HOA dues:$87
About this home
Nestled on an oversized cul-de-sac lot just 3.5 miles off I-10 on the scenic Sun Valley Parkway, this stunning 3-bedroom, 2-bathroom Rushmore model offers the perfect blend of modern elegance and everyday comfort in the heart of Buckeye.
Step inside to a spacious open-concept layout designed for both relaxing and entertaining. The gourmet kitchen is a true showstopper, featuring upgraded 3cm granite countertops, sleek 16'' ceramic tile flooring, and a full suite of stainless steel appliances — refrigerator, gas range, microwave, and dishwasher all included. Even the washer and dryer come with the home, making your move-in a breeze! Thoughtful upgrades add extra charm and functionality ceiling fans in the secondary bedrooms keep everyone cool, while a convenient doggy door ensures your furry friends feel right at home. And with owned, financed solar panels that zero out your electricity bill, you'll stay comfortable year-round and pocket hundreds in savings especially during those sizzling Arizona summers!
Living in Tartesso means more than just a beautiful home you'll enjoy a vibrant community with A+ rated K-8 schools, neighborhood parks, greenbelts, splash pads, and winding natural washes. The expansive sports park is a local favorite, offering baseball diamonds, soccer fields, basketball and volleyball courts, tennis courts, and shaded ramadas for weekend picnics or gatherings with friends.
Contact an agent
Home facts
- Year built:2019
- Listing Id #:6888341
- Updated:August 05, 2025 at 03:29 PM
Rooms and interior
- Bedrooms:3
- Total bathrooms:2
- Full bathrooms:2
- Living area:1,458 sq. ft.
Heating and cooling
- Cooling:Programmable Thermostat
- Heating:Natural Gas
Structure and exterior
- Year built:2019
- Building area:1,458 sq. ft.
- Lot area:0.17 Acres
Schools
- High school:Tonopah Valley High School
- Middle school:Ruth Fisher Middle School
- Elementary school:Desert Sunset Elementary School
Utilities
- Water:City Water
Finances and disclosures
- Price:$300,000
- Price per sq. ft.:$205.76
- Tax amount:$1,409 (2024)
New listings near 4080 N 309th Circle
- New
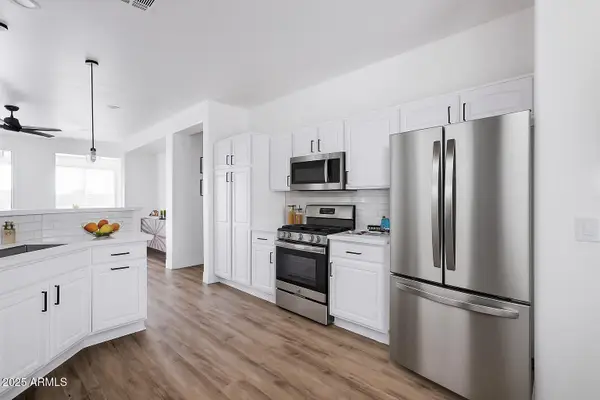 $345,000Active2 beds 2 baths1,386 sq. ft.
$345,000Active2 beds 2 baths1,386 sq. ft.1172 S 229th Drive, Buckeye, AZ 85326
MLS# 6905827Listed by: HOMESMART - New
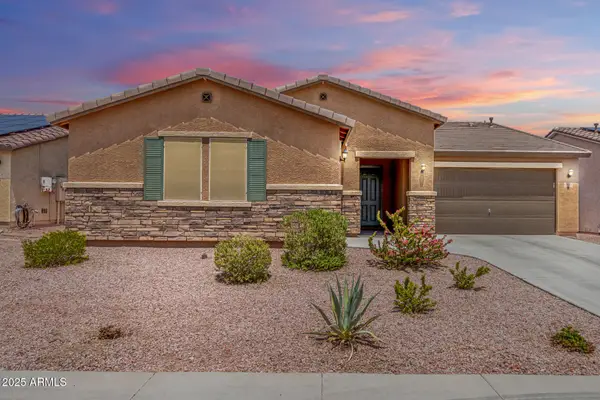 $450,000Active4 beds 2 baths2,304 sq. ft.
$450,000Active4 beds 2 baths2,304 sq. ft.19830 W Flower Street, Buckeye, AZ 85396
MLS# 6905777Listed by: MY HOME GROUP REAL ESTATE - New
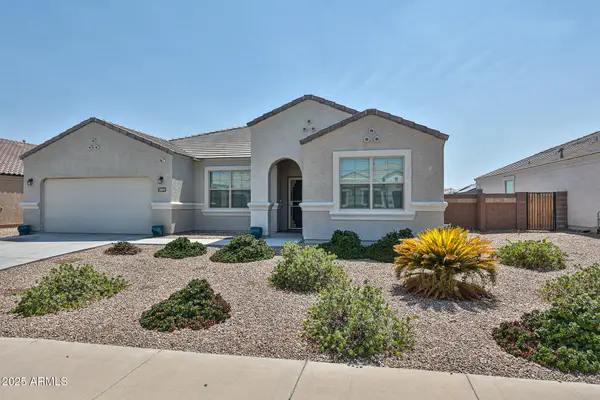 $430,000Active4 beds 3 baths2,425 sq. ft.
$430,000Active4 beds 3 baths2,425 sq. ft.30441 W Picadilly Road, Buckeye, AZ 85396
MLS# 6905665Listed by: REALTY ONE GROUP - New
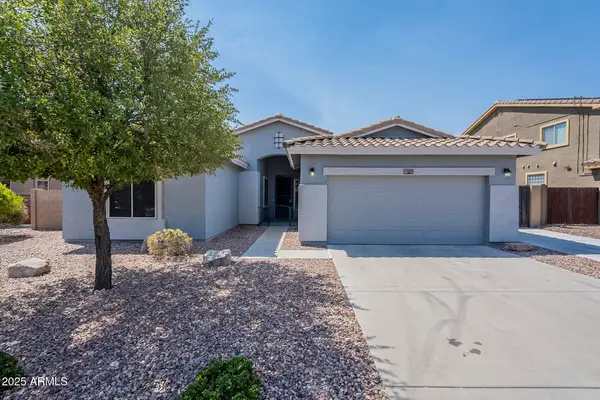 $419,900Active4 beds 2 baths2,132 sq. ft.
$419,900Active4 beds 2 baths2,132 sq. ft.22021 W Devin Drive, Buckeye, AZ 85326
MLS# 6905659Listed by: OFFERPAD BROKERAGE, LLC - New
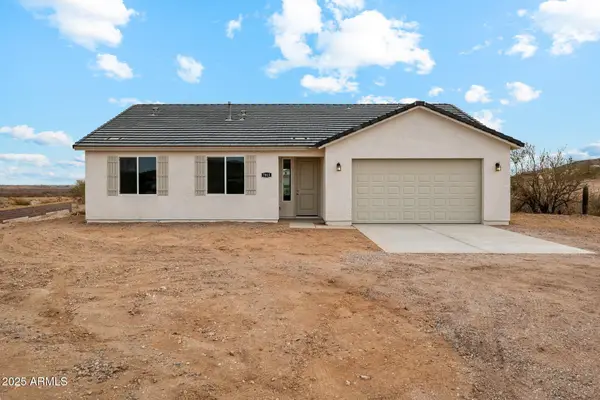 $378,990Active3 beds 2 baths1,658 sq. ft.
$378,990Active3 beds 2 baths1,658 sq. ft.18975 W Crescent Way, Buckeye, AZ 85326
MLS# 6905613Listed by: 50 STATES REALTY - Open Sat, 10am to 1pmNew
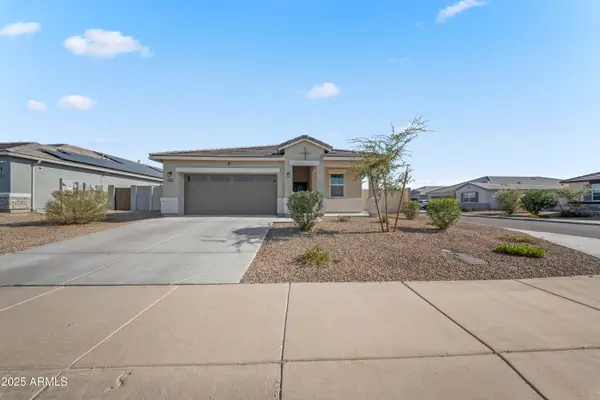 $385,000Active3 beds 3 baths1,559 sq. ft.
$385,000Active3 beds 3 baths1,559 sq. ft.24429 W Illini Street, Buckeye, AZ 85326
MLS# 6905575Listed by: EXP REALTY - New
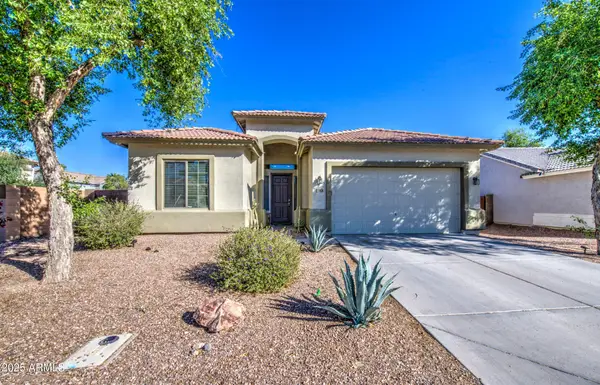 $335,000Active3 beds 2 baths1,868 sq. ft.
$335,000Active3 beds 2 baths1,868 sq. ft.25659 W Forest Grove Avenue, Buckeye, AZ 85326
MLS# 6905548Listed by: A.Z. & ASSOCIATES - New
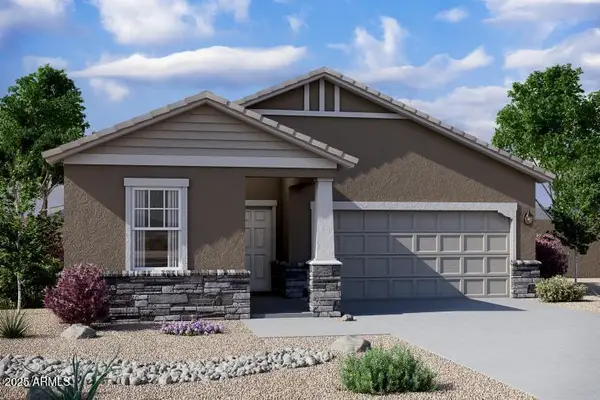 $385,990Active3 beds 2 baths1,662 sq. ft.
$385,990Active3 beds 2 baths1,662 sq. ft.24217 W Chanute Pass, Buckeye, AZ 85326
MLS# 6905435Listed by: COMPASS - Open Sat, 11am to 3pmNew
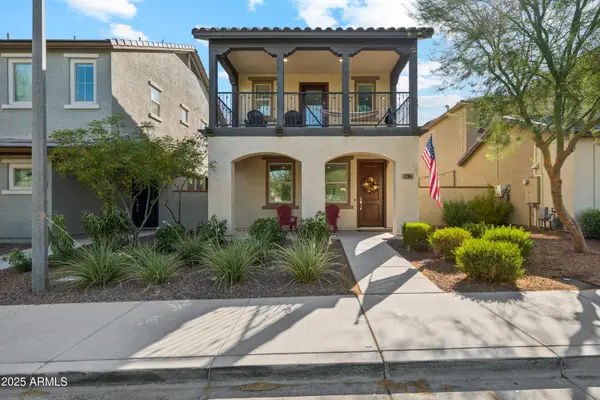 $399,000Active3 beds 3 baths1,878 sq. ft.
$399,000Active3 beds 3 baths1,878 sq. ft.1786 N Marketside Avenue, Buckeye, AZ 85396
MLS# 6905472Listed by: RUSS LYON SOTHEBY'S INTERNATIONAL REALTY - New
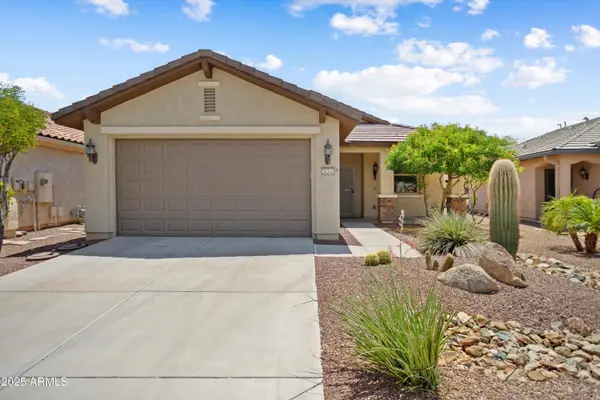 $339,700Active2 beds 2 baths1,493 sq. ft.
$339,700Active2 beds 2 baths1,493 sq. ft.26241 W Via Del Sol Drive, Buckeye, AZ 85396
MLS# 6905473Listed by: WEST USA REALTY
