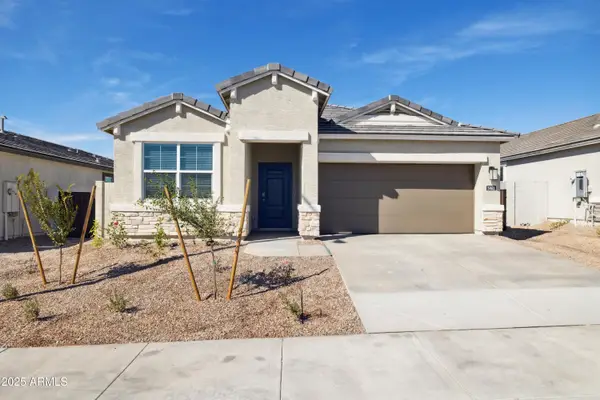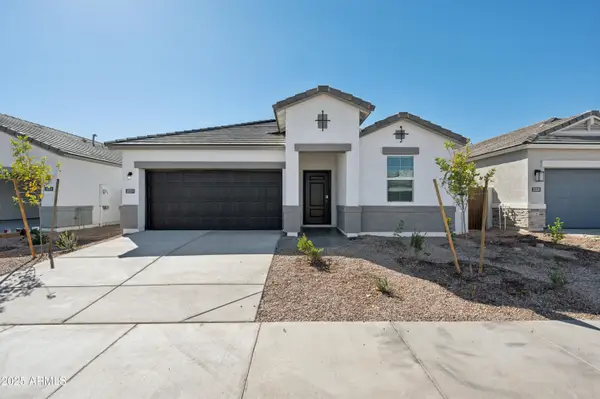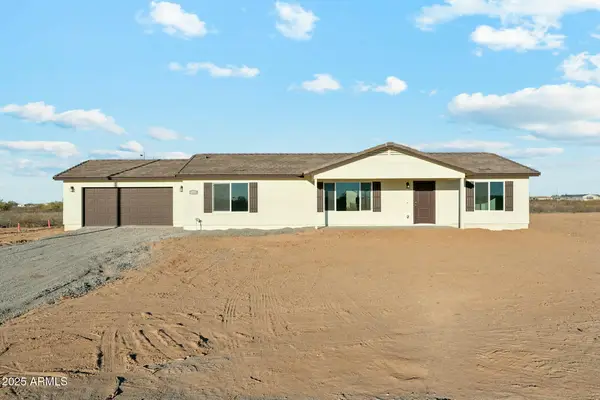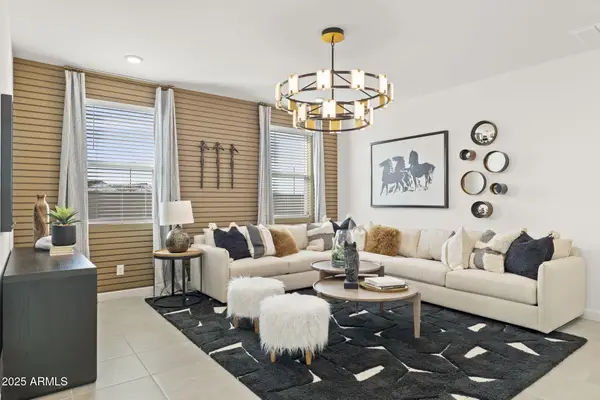4462 N 202nd Lane, Litchfield Park, AZ 85340
Local realty services provided by:Better Homes and Gardens Real Estate BloomTree Realty
Listed by:susanna bressner
Office:exp realty
MLS#:6918577
Source:ARMLS
Price summary
- Price:$500,000
- Price per sq. ft.:$212.04
- Monthly HOA dues:$138
About this home
Grab your camera and capture MOUNTAIN VIEWS and SUNSETS from the backyard and main living spaces. Only 2 years young and well kept, this 4 bedroom, 3 bathroom popular Paisley model offers ample space for gathering on the main level or utilizing the upstairs loft area for separate family functions. Garage offers some overhead storage and easy access to the side yard through the access door. From the garage, enter into a drop zone before stepping into the light and bright kitchen with a large quartz island and peek-a-boo windows below the cabinets where you can appreciate the vines outside. One bedroom on the first floor could easily be an office or guest room with a full bath located adjacent in the hallway. Upstairs welcomes teen gatherings or movie nights in the loft. Enjoy the convenience of an upstairs laundry to service bedroom 2, 3, and the primary suite. With a large 2nd bathroom upstairs and the primary suite bathroom, there's room for everyone in a busy household to get ready for their day. Constructed with an extended patio and a gas stub out back, create an outdoor space for backyard gatherings and sunset silhouettes of the White Tanks. Located in the highly sought-after community of Verrado, enjoy driving your golf cart down Verrado's tree-lined streets for dining, golf, local events, swimming at the 3 pools, working out in the fitness Center on Main, pickleball, or running errands at the local shops. Home is located within walking distance of A-rated Verrado High School or a golf cart ride to the grocery store. With over 86 community parks including dog parks, two PGA-style golf courses, new shopping centers, restaurants, medical health centers, community clubs, and highly performing schools, K-12, Verrado creates a small-town charm that fills the desires of your heart. Make your dreams come true and submit your offer today!
Contact an agent
Home facts
- Year built:2023
- Listing ID #:6918577
- Updated:September 15, 2025 at 03:22 PM
Rooms and interior
- Bedrooms:4
- Total bathrooms:3
- Full bathrooms:3
- Living area:2,358 sq. ft.
Heating and cooling
- Cooling:Ceiling Fan(s)
- Heating:Ceiling
Structure and exterior
- Year built:2023
- Building area:2,358 sq. ft.
- Lot area:0.13 Acres
Schools
- High school:Verrado High School
- Middle school:Verrado Middle School
- Elementary school:Verrado Elementary School
Utilities
- Water:City Water
Finances and disclosures
- Price:$500,000
- Price per sq. ft.:$212.04
- Tax amount:$2,971 (2024)
New listings near 4462 N 202nd Lane
 $399,990Active4 beds 2 baths1,450 sq. ft.
$399,990Active4 beds 2 baths1,450 sq. ft.25423 W Fraktur Road, Buckeye, AZ 85326
MLS# 6901661Listed by: DRH PROPERTIES INC- New
 $394,990Active4 beds 2 baths1,450 sq. ft.
$394,990Active4 beds 2 baths1,450 sq. ft.25470 W Fraktur Road, Buckeye, AZ 85326
MLS# 6920054Listed by: DRH PROPERTIES INC - New
 $347,990Active3 beds 2 baths1,512 sq. ft.
$347,990Active3 beds 2 baths1,512 sq. ft.18909 W Crescent Way, Buckeye, AZ 85326
MLS# 6919929Listed by: 50 STATES REALTY - New
 $402,990Active3 beds 2 baths1,808 sq. ft.
$402,990Active3 beds 2 baths1,808 sq. ft.25474 W Chipman Road, Buckeye, AZ 85326
MLS# 6919826Listed by: PCD REALTY, LLC - New
 $422,990Active4 beds 2 baths2,151 sq. ft.
$422,990Active4 beds 2 baths2,151 sq. ft.25432 W Chipman Road, Buckeye, AZ 85326
MLS# 6919832Listed by: PCD REALTY, LLC - New
 $444,900Active2 beds 2 baths2,026 sq. ft.
$444,900Active2 beds 2 baths2,026 sq. ft.26667 W Covey Lane, Buckeye, AZ 85396
MLS# 6919780Listed by: HOMESMART - New
 $350,000Active4 beds 3 baths2,178 sq. ft.
$350,000Active4 beds 3 baths2,178 sq. ft.23596 W Mobile Lane, Buckeye, AZ 85326
MLS# 6919765Listed by: MY HOME GROUP REAL ESTATE - Open Wed, 11am to 3pmNew
 $417,990Active4 beds 2 baths1,825 sq. ft.
$417,990Active4 beds 2 baths1,825 sq. ft.26096 W Nancy Lane, Buckeye, AZ 85326
MLS# 6919533Listed by: DRH PROPERTIES INC - Open Wed, 11am to 3pmNew
 $466,990Active4 beds 2 baths2,487 sq. ft.
$466,990Active4 beds 2 baths2,487 sq. ft.26133 W Nancy Lane, Buckeye, AZ 85326
MLS# 6919530Listed by: DRH PROPERTIES INC - Open Wed, 11am to 3pmNew
 $477,990Active4 beds 3 baths2,487 sq. ft.
$477,990Active4 beds 3 baths2,487 sq. ft.26121 W Nancy Lane, Buckeye, AZ 85326
MLS# 6919516Listed by: DRH PROPERTIES INC
