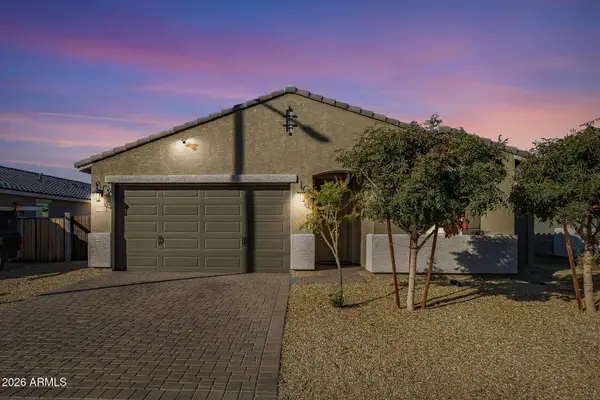5665 N 196th Lane, Buckeye, AZ 85340
Local realty services provided by:Better Homes and Gardens Real Estate S.J. Fowler
5665 N 196th Lane,Litchfield Park, AZ 85340
$524,900
- 4 Beds
- 4 Baths
- 2,640 sq. ft.
- Single family
- Active
Listed by: jason l penrose
Office: exp realty
MLS#:6947797
Source:ARMLS
Price summary
- Price:$524,900
- Price per sq. ft.:$198.83
- Monthly HOA dues:$82
About this home
Welcome home to effortless style and modern living in the heart of Litchfield Park. This move in ready home offers the open, light filled layout today's buyers love, with a spacious great room flowing seamlessly into the dining area and kitchen, perfect for entertaining, relaxing, or everyday living.
The kitchen is the ultimate gathering space, featuring a large center island, ample cabinetry, and generous counter space, ideal for hosting friends, meal prep, and casual nights in. The split floor plan creates a private primary retreat with a spacious bedroom, walk in closet, and ensuite bath with dual sinks and a walk in shower. Additional bedrooms are versatile and well sized, perfect for guests, a home office, or a fitness room. An indoor laundry room and excellent storage add to the home's everyday convenience.
Step outside to a low maintenance backyard with space to unwind, entertain, or add your own personal touches. Enjoy living minutes from local favorites including Wigwam Golf Resort, Old Litchfield Park dining and boutique shops, nearby parks and walking paths, and convenient access to Westgate Entertainment District, Cardinals Stadium, Spring Training venues, shopping, dining, and major freeway connections. This home combines modern comfort, lifestyle, and location, making it a standout opportunity in one of the West Valley's most sought after communities.
Contact an agent
Home facts
- Year built:2022
- Listing ID #:6947797
- Updated:January 23, 2026 at 04:40 PM
Rooms and interior
- Bedrooms:4
- Total bathrooms:4
- Full bathrooms:3
- Half bathrooms:1
- Living area:2,640 sq. ft.
Heating and cooling
- Cooling:Ceiling Fan(s), Programmable Thermostat
- Heating:Ceiling, Natural Gas
Structure and exterior
- Year built:2022
- Building area:2,640 sq. ft.
- Lot area:0.19 Acres
Schools
- High school:Agua Fria High School
- Middle school:Verrado Elementary School
- Elementary school:Litchfield Elementary School
Utilities
- Water:City Water
Finances and disclosures
- Price:$524,900
- Price per sq. ft.:$198.83
- Tax amount:$2,964 (2024)
New listings near 5665 N 196th Lane
- New
 $300,000Active4 beds 2 baths1,831 sq. ft.
$300,000Active4 beds 2 baths1,831 sq. ft.500 S 223rd Drive, Buckeye, AZ 85326
MLS# 6973207Listed by: RE/MAX FINE PROPERTIES - New
 $679,900Active4 beds 3 baths2,280 sq. ft.
$679,900Active4 beds 3 baths2,280 sq. ft.4110 S 234th Avenue, Buckeye, AZ 85326
MLS# 6973232Listed by: MY HOME GROUP REAL ESTATE - New
 $400,000Active4 beds 3 baths2,267 sq. ft.
$400,000Active4 beds 3 baths2,267 sq. ft.26 N 224th Avenue, Buckeye, AZ 85326
MLS# 6973158Listed by: JASON MITCHELL REAL ESTATE - New
 $369,000Active3 beds 2 baths1,176 sq. ft.
$369,000Active3 beds 2 baths1,176 sq. ft.604 E South Avenue, Buckeye, AZ 85326
MLS# 6973097Listed by: GENTRY REAL ESTATE - New
 $50,000Active24 Acres
$50,000Active24 Acres213XO W Elliot Road #'''-''', Buckeye, AZ 85326
MLS# 6972938Listed by: AMERICAN FREEDOM REALTY - New
 $375,000Active3 beds 2 baths1,572 sq. ft.
$375,000Active3 beds 2 baths1,572 sq. ft.1510 S 224th Lane, Buckeye, AZ 85326
MLS# 6972988Listed by: MY HOME GROUP REAL ESTATE - New
 $325,000Active2 beds 1 baths700 sq. ft.
$325,000Active2 beds 1 baths700 sq. ft.20637 W Arlington Road, Buckeye, AZ 85326
MLS# 6973021Listed by: WEST USA REALTY - New
 $450,000Active3 beds 3 baths2,219 sq. ft.
$450,000Active3 beds 3 baths2,219 sq. ft.20878 W Hamilton Street, Buckeye, AZ 85396
MLS# 6972847Listed by: EXP REALTY - New
 $399,000Active4 beds 2 baths1,832 sq. ft.
$399,000Active4 beds 2 baths1,832 sq. ft.1848 S 223rd Lane, Buckeye, AZ 85326
MLS# 6972848Listed by: KELLER WILLIAMS REALTY SONORAN LIVING - New
 $434,240Active4 beds 3 baths2,079 sq. ft.
$434,240Active4 beds 3 baths2,079 sq. ft.30128 W Windrose Drive, Buckeye, AZ 85396
MLS# 6972770Listed by: CENTURY COMMUNITIES OF ARIZONA, LLC
