5897 N 195th Drive, Buckeye, AZ 85340
Local realty services provided by:Better Homes and Gardens Real Estate S.J. Fowler
5897 N 195th Drive,Litchfield Park, AZ 85340
$545,000
- 4 Beds
- 3 Baths
- 2,525 sq. ft.
- Single family
- Active
Listed by: rachelle mcgee
Office: exp realty
MLS#:6869250
Source:ARMLS
Price summary
- Price:$545,000
- Price per sq. ft.:$215.84
- Monthly HOA dues:$88
About this home
Welcome to this exquisite single-story residence designed for contemporary lifestyles. This home features Lennar's innovative Next Gen® suite, complete with a private entrance, living area, and bedroom—perfect for multi-generational living or guest accommodation.
The open-concept layout effortlessly connects the stylish kitchen to the spacious living and dining areas, showcasing quality cabinets, luxurious granite countertops, and beautiful luxury floating tile floors. All appliances are included in next-gen suite, ensuring a seamless move-in experience.
Outdoor living is elevated with lush artificial turf, and a charming, enclosed patio area, perfect for entertaining or relaxing. The home is equipped with two washers and two dryers for added convenience. Retreat to the luxurious owner's suite, strategically tucked away for privacy, while two additional bedrooms are conveniently located near the entry. Every room is enhanced with ceiling fans and built-in lighting, ensuring comfort and ambiance throughout.
Additional features include a built-in shelving unit, an enclosed patio with a lifetime warranty, ceiling fan, and privacy screens. Enjoy climate control with a mini-split AC unit in the sunroom, while energy-saving sun reduction window screens provide added comfort in the main house.
Experience exceptional sound quality with Pioneer ceiling surround speakers, and appreciate the thoughtfully designed paver walkway, complete with a dedicated garbage can landing. Pendant lighting in the kitchen area adds a touch of elegance to this remarkable home.
Don't miss the opportunity to make this luxurious property your new home!
Contact an agent
Home facts
- Year built:2020
- Listing ID #:6869250
- Updated:December 17, 2025 at 07:44 PM
Rooms and interior
- Bedrooms:4
- Total bathrooms:3
- Full bathrooms:3
- Living area:2,525 sq. ft.
Heating and cooling
- Cooling:Ceiling Fan(s), Evaporative Cooling
- Heating:Natural Gas
Structure and exterior
- Year built:2020
- Building area:2,525 sq. ft.
- Lot area:0.13 Acres
Schools
- High school:Agua Fria High School
- Middle school:Wigwam Creek Middle School
- Elementary school:Litchfield Elementary School
Utilities
- Water:City Water
Finances and disclosures
- Price:$545,000
- Price per sq. ft.:$215.84
- Tax amount:$2,047 (2023)
New listings near 5897 N 195th Drive
- New
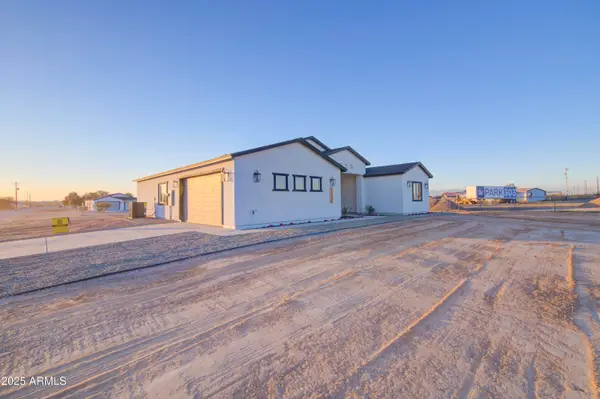 $545,000Active4 beds 3 baths2,155 sq. ft.
$545,000Active4 beds 3 baths2,155 sq. ft.12608 S Airport Road, Buckeye, AZ 85326
MLS# 6959147Listed by: EXP REALTY - New
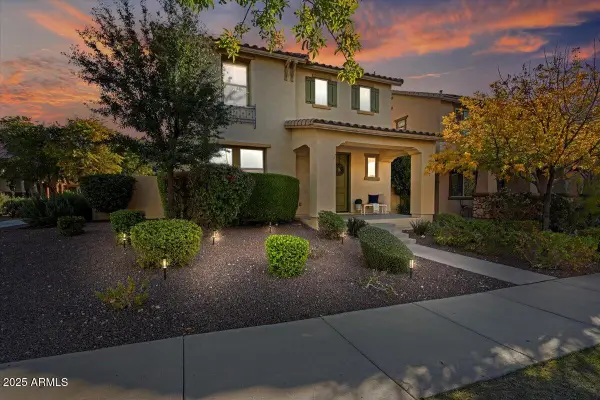 $499,000Active3 beds 3 baths2,278 sq. ft.
$499,000Active3 beds 3 baths2,278 sq. ft.2387 N Heritage Street, Buckeye, AZ 85396
MLS# 6958965Listed by: 3RD BASE REALTY GROUP LLC - New
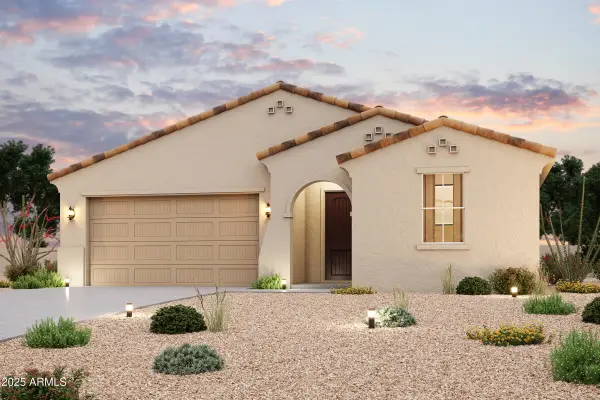 $524,990Active3 beds 2 baths1,971 sq. ft.
$524,990Active3 beds 2 baths1,971 sq. ft.17867 W Fulton Street, Goodyear, AZ 85338
MLS# 6958970Listed by: CENTURY COMMUNITIES OF ARIZONA, LLC - New
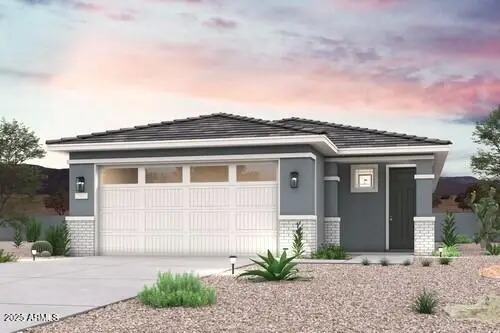 $370,535Active3 beds 2 baths1,445 sq. ft.
$370,535Active3 beds 2 baths1,445 sq. ft.12495 N 305th Avenue, Buckeye, AZ 85396
MLS# 6958977Listed by: CENTURY COMMUNITIES OF ARIZONA, LLC - New
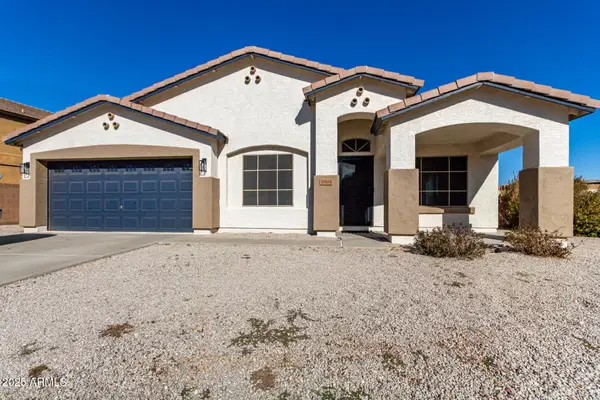 $415,500Active5 beds 3 baths2,170 sq. ft.
$415,500Active5 beds 3 baths2,170 sq. ft.30654 W Verde Lane, Buckeye, AZ 85396
MLS# 6959011Listed by: EXP REALTY - New
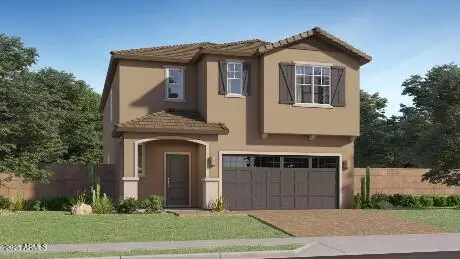 $431,490Active6 beds 3 baths2,546 sq. ft.
$431,490Active6 beds 3 baths2,546 sq. ft.23199 W Parkway Drive, Buckeye, AZ 85326
MLS# 6959043Listed by: LENNAR SALES CORP - New
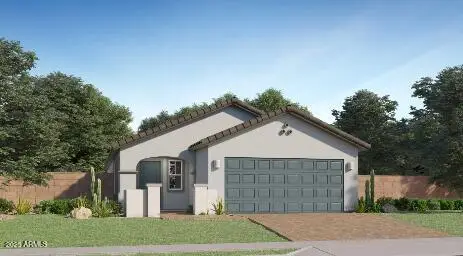 $376,240Active3 beds 2 baths1,609 sq. ft.
$376,240Active3 beds 2 baths1,609 sq. ft.23205 W Parkway Drive, Buckeye, AZ 85326
MLS# 6959047Listed by: LENNAR SALES CORP - New
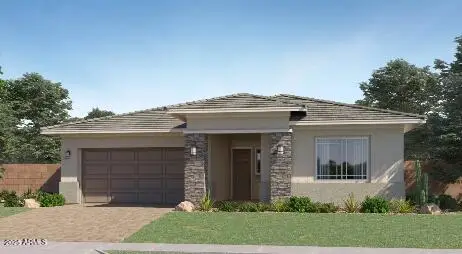 $484,490Active4 beds 3 baths2,468 sq. ft.
$484,490Active4 beds 3 baths2,468 sq. ft.4752 S 231st Drive, Buckeye, AZ 85326
MLS# 6959055Listed by: LENNAR SALES CORP - New
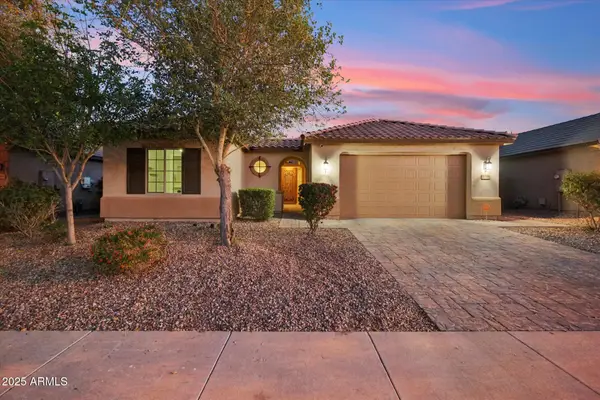 $450,000Active4 beds 3 baths2,369 sq. ft.
$450,000Active4 beds 3 baths2,369 sq. ft.19797 W Lincoln Street, Buckeye, AZ 85326
MLS# 6958934Listed by: LAKE PLEASANT REAL ESTATE - New
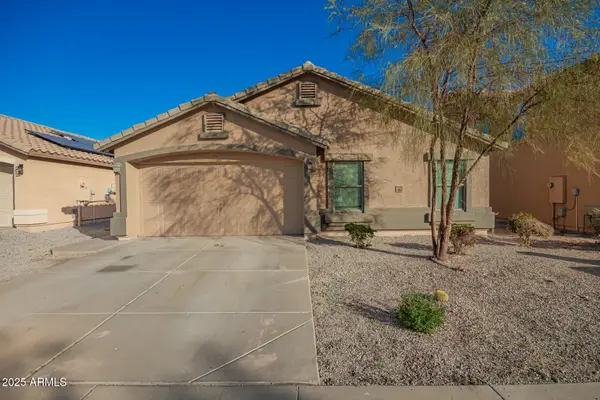 $360,000Active3 beds 2 baths1,320 sq. ft.
$360,000Active3 beds 2 baths1,320 sq. ft.4533 S 236th Drive, Buckeye, AZ 85326
MLS# 6958894Listed by: JASON MITCHELL REAL ESTATE
