1084 N Boulder Drive, Carefree, AZ 85377
Local realty services provided by:Better Homes and Gardens Real Estate BloomTree Realty
1084 N Boulder Drive,Carefree, AZ 85377
$2,695,000
- 5 Beds
- 5 Baths
- 5,020 sq. ft.
- Single family
- Active
Listed by: connie l edelman, mary lines
Office: compass
MLS#:6920113
Source:ARMLS
Price summary
- Price:$2,695,000
- Price per sq. ft.:$536.85
- Monthly HOA dues:$217.67
About this home
A unique jewel of southwest design and architecture, this meticulously maintained home is nestled on an elevated lot on The Boulder's North Course offering stunning mountain, golf course, & sunset views. The Pueblo styled home featured in Phx Home & Garden magazine showcases ceilings with weathered vigas inlayed with latillas, niches for displaying art, and fireplaces throughout creating a feeling of warmth and coziness. The spacious living room boasts a large fireplace and opens to the dining room and mini bar, the entire area is lined with sliding doors bringing the outdoors in. The gourmet kitchen offers 2 islands, 2 Subzero refrigerators, 2 sinks, 2 wall ovens, gas cooktop w/ Copper Hood and cozy breakfast nook w/ fireplace, mountain views, & sliding doors to the expansive covered patio. A resort style backyard includes heated pool & spa and a secluded firepit area. The master bedroom offers picture perfect views of Black Mountain, easy access to the hot tub, a corner fireplace and 2 private ensuites each with a walk-in closet. The Her bath has a deep Japanese soaking tub and His bath has a sauna. The main level also features a quaint den/office with a Navajo rug patchwork ceiling, a spacious guest bedroom with access to a private patio, and a guest bathroom. A spiral staircase leads to a sitting room and a huge wine cellar. Hidden doors connect to the casita, a private oasis for guests featuring kitchenette, 2 bathrooms and 3 bedrooms each with a door to the spacious patio overlooking the beautiful desert arroyo. An oversized 3 car garage has a roomy storage area and a door to the tool workroom.
Contact an agent
Home facts
- Year built:1990
- Listing ID #:6920113
- Updated:January 23, 2026 at 04:40 PM
Rooms and interior
- Bedrooms:5
- Total bathrooms:5
- Full bathrooms:5
- Living area:5,020 sq. ft.
Heating and cooling
- Cooling:Ceiling Fan(s)
- Heating:Natural Gas
Structure and exterior
- Year built:1990
- Building area:5,020 sq. ft.
- Lot area:0.38 Acres
Schools
- High school:Cactus Shadows High School
- Middle school:Sonoran Trails Middle School
- Elementary school:Black Mountain Elementary School
Utilities
- Water:City Water
Finances and disclosures
- Price:$2,695,000
- Price per sq. ft.:$536.85
- Tax amount:$3,734 (2024)
New listings near 1084 N Boulder Drive
- New
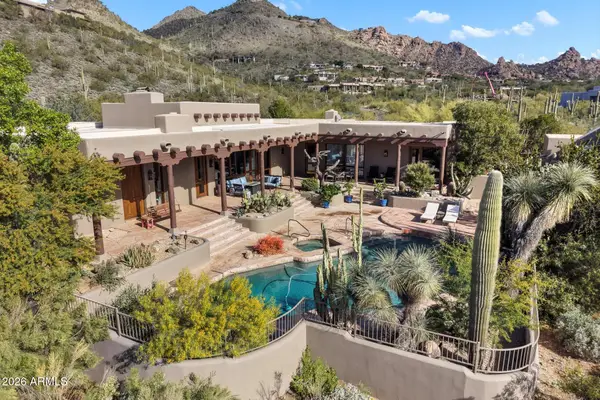 $2,390,000Active3 beds 5 baths5,230 sq. ft.
$2,390,000Active3 beds 5 baths5,230 sq. ft.34815 N Arroyo Road, Carefree, AZ 85377
MLS# 6972800Listed by: FATHOM REALTY ELITE - New
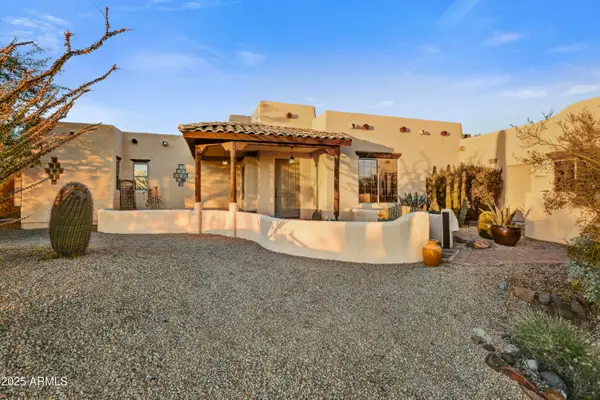 $1,500,000Active5 beds 4 baths3,616 sq. ft.
$1,500,000Active5 beds 4 baths3,616 sq. ft.8956 E Stage Coach Pass Road, Carefree, AZ 85377
MLS# 6972836Listed by: REALTY ONE GROUP - New
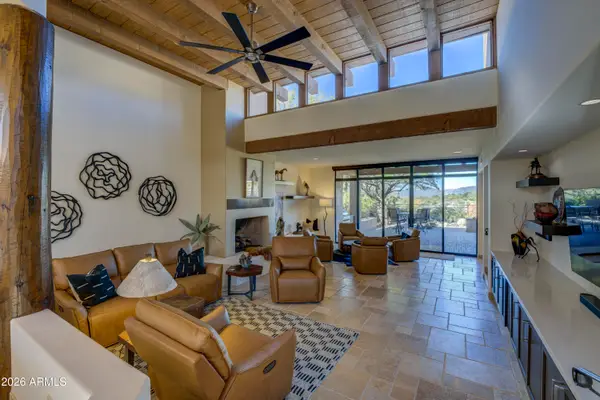 $1,295,000Active2 beds 2 baths1,927 sq. ft.
$1,295,000Active2 beds 2 baths1,927 sq. ft.8502 E Cave Creek Road #31, Carefree, AZ 85377
MLS# 6972316Listed by: RUSS LYON SOTHEBY'S INTERNATIONAL REALTY - New
 $2,800,000Active4 beds 4 baths3,000 sq. ft.
$2,800,000Active4 beds 4 baths3,000 sq. ft.362__ Sweet Carol Lane, Carefree, AZ 85377
MLS# 6971074Listed by: REALTY EXECUTIVES ARIZONA TERRITORY - Open Sat, 12 to 3pmNew
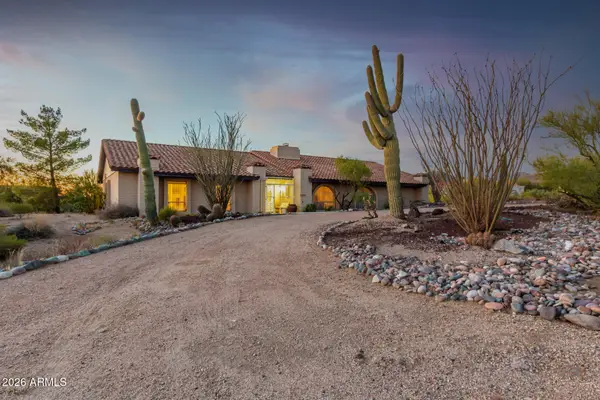 $995,000Active4 beds 3 baths3,403 sq. ft.
$995,000Active4 beds 3 baths3,403 sq. ft.36444 N Stardust Lane, Carefree, AZ 85377
MLS# 6970714Listed by: HOMESMART - New
 $1,199,000Active2 beds 3 baths2,203 sq. ft.
$1,199,000Active2 beds 3 baths2,203 sq. ft.8502 E Cave Creek Road #61, Carefree, AZ 85377
MLS# 6970312Listed by: RUSS LYON SOTHEBY'S INTERNATIONAL REALTY - New
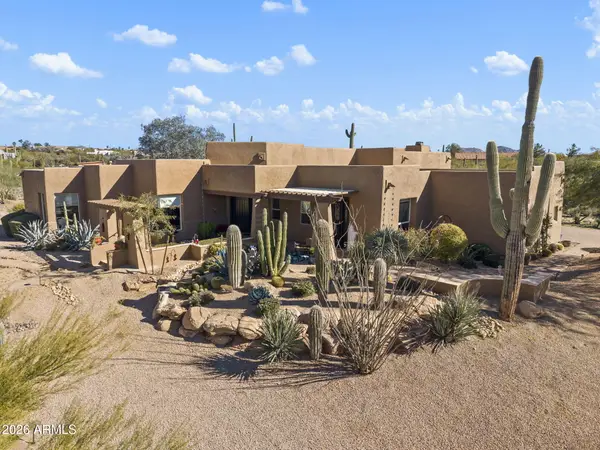 $1,225,000Active3 beds 3 baths3,215 sq. ft.
$1,225,000Active3 beds 3 baths3,215 sq. ft.9001 E Lazywood Place, Carefree, AZ 85377
MLS# 6969774Listed by: THE NOBLE AGENCY 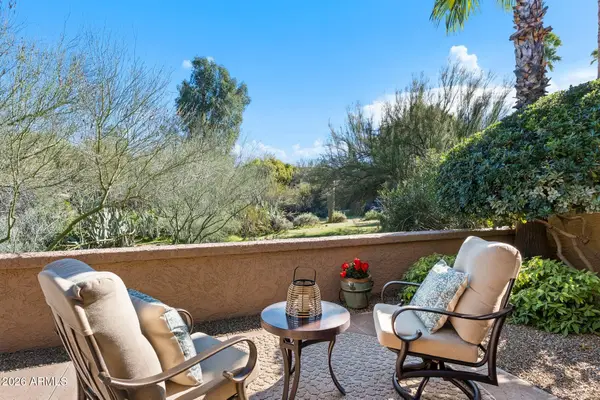 $455,000Pending2 beds 2 baths
$455,000Pending2 beds 2 baths7432 E Carefree Drive #24, Carefree, AZ 85377
MLS# 6969270Listed by: SUCCESS PROPERTY BROKERS- New
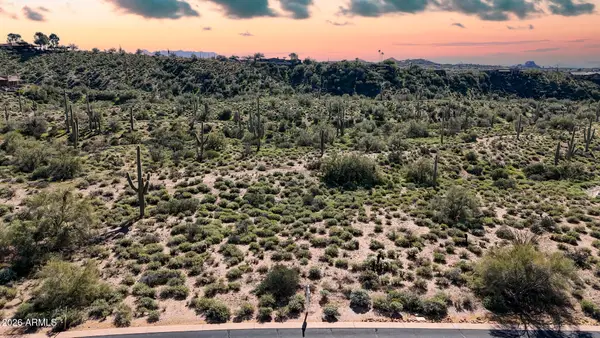 $849,900Active4.61 Acres
$849,900Active4.61 Acres38853 N Ocotillo Ridge Drive N #20, Carefree, AZ 85377
MLS# 6969294Listed by: KELLER WILLIAMS REALTY SONORAN LIVING - New
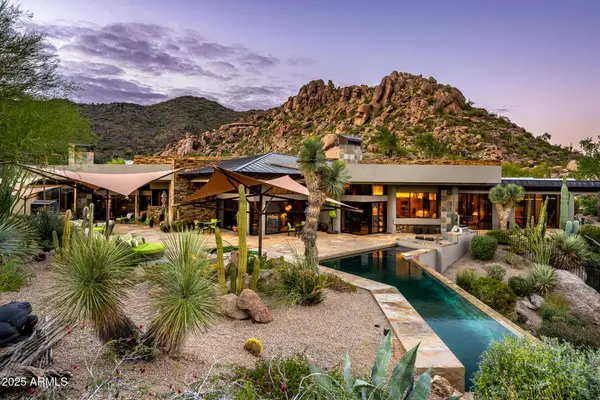 $9,975,000Active4 beds 5 baths5,718 sq. ft.
$9,975,000Active4 beds 5 baths5,718 sq. ft.6964 E Stagecoach Pass, Carefree, AZ 85377
MLS# 6968166Listed by: RUSS LYON SOTHEBY'S INTERNATIONAL REALTY
