5650 E Canyon Crossings Drive, Carefree, AZ 85331
Local realty services provided by:Better Homes and Gardens Real Estate S.J. Fowler
5650 E Canyon Crossings Drive,Cave Creek, AZ 85331
$1,700,000
- 4 Beds
- 4 Baths
- 3,688 sq. ft.
- Single family
- Active
Listed by: lisa roberts, marianna a shone
Office: russ lyon sotheby's international realty
MLS#:6965024
Source:ARMLS
Price summary
- Price:$1,700,000
- Price per sq. ft.:$460.95
About this home
Experience breathtaking MOUNTAIN VIEWS in this CUSTOM 4 BD + Media Room | 3.5 BA home set on 1.21 private acres within a private gated community. Perfectly positioned away from main street noise and backing directly to the Cave Creek Regional Park trail system, this home provides instant access to scenic hiking and riding.
Inside, discover refined craftsmanship with 10'-12' ceilings, travertine floors, solid-core doors, and custom birch cabinetry throughout. The gourmet kitchen impresses with Viking appliances, dual islands, wine cooler, and granite countertops. A media room, office (or 4th bedroom), and Mother-in-Law suite with kitchenette provide flexibility for work or guests.
The resort-style backyard features a lap pool and spa with waterfalls, built-in BBQ, extended covered patio with TV & speakers, and lush landscaping with fruit trees and a garden box. Smart home tech includes app-controlled irrigation, Ring/ADT security, and Sonos sound. Major updates: HVAC units (2020 & 2024), water heater (2023), soft water & RO systems (2025), all new plumbing valves (2023), and roof (2011 & 2022).
Just minutes from Cave Creek amenities yet worlds away in peace and privacy, this property offers a blend of tranquility and adventure. See the full list of features and upgrades in the Documents tab.
Contact an agent
Home facts
- Year built:2006
- Listing ID #:6965024
- Updated:January 11, 2026 at 11:13 AM
Rooms and interior
- Bedrooms:4
- Total bathrooms:4
- Full bathrooms:3
- Half bathrooms:1
- Living area:3,688 sq. ft.
Heating and cooling
- Cooling:Ceiling Fan(s), Programmable Thermostat
- Heating:Natural Gas
Structure and exterior
- Year built:2006
- Building area:3,688 sq. ft.
- Lot area:1.21 Acres
Schools
- High school:Cactus Shadows High School
- Middle school:Sonoran Trails Middle School
- Elementary school:Black Mountain Elementary School
Utilities
- Water:City Water
Finances and disclosures
- Price:$1,700,000
- Price per sq. ft.:$460.95
- Tax amount:$2,838
New listings near 5650 E Canyon Crossings Drive
- New
 $1,399,000Active4 beds 3 baths4,100 sq. ft.
$1,399,000Active4 beds 3 baths4,100 sq. ft.34800 N Sunset Trail, Cave Creek, AZ 85331
MLS# 6965006Listed by: AZARCHITECTURE/JARSON & JARSON - New
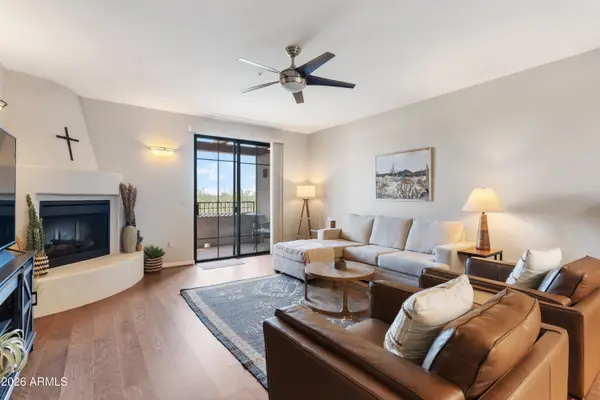 $670,000Active3 beds 3 baths1,970 sq. ft.
$670,000Active3 beds 3 baths1,970 sq. ft.36601 N Mule Train Road #C21, Carefree, AZ 85377
MLS# 6964336Listed by: BROKERS HUB REALTY, LLC - New
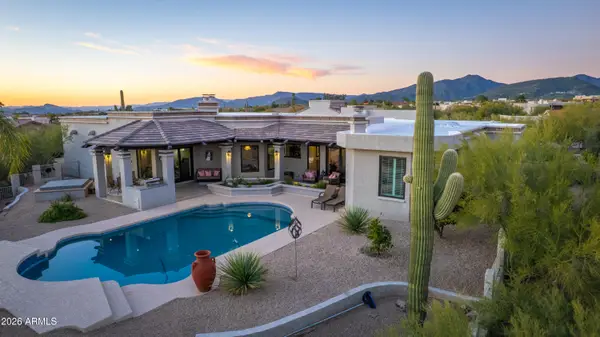 $1,575,000Active3 beds 3 baths3,977 sq. ft.
$1,575,000Active3 beds 3 baths3,977 sq. ft.9445 E Quail Trail, Carefree, AZ 85377
MLS# 6963678Listed by: RE/MAX FINE PROPERTIES - New
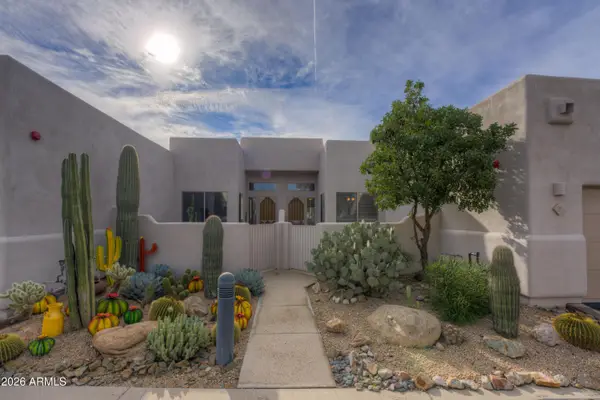 $525,000Active2 beds 2 baths1,476 sq. ft.
$525,000Active2 beds 2 baths1,476 sq. ft.7402 E Hum Road #2, Carefree, AZ 85377
MLS# 6963625Listed by: RUSS LYON SOTHEBY'S INTERNATIONAL REALTY - New
 $824,000Active3 beds 3 baths2,372 sq. ft.
$824,000Active3 beds 3 baths2,372 sq. ft.7199 E Ridgeview Place #101, Carefree, AZ 85377
MLS# 6963177Listed by: COMPASS - New
 $1,450,000Active3 beds 3 baths3,266 sq. ft.
$1,450,000Active3 beds 3 baths3,266 sq. ft.36663 N Wildflower Road, Carefree, AZ 85377
MLS# 6963111Listed by: EXP REALTY - New
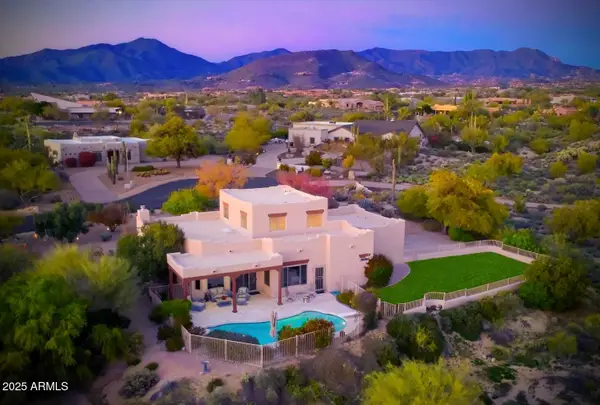 $1,295,000Active4 beds 3 baths2,469 sq. ft.
$1,295,000Active4 beds 3 baths2,469 sq. ft.9215 E Lazywood Place, Carefree, AZ 85377
MLS# 6962509Listed by: REALTY EXECUTIVES ARIZONA TERRITORY  $2,685,999Active4 beds 5 baths4,477 sq. ft.
$2,685,999Active4 beds 5 baths4,477 sq. ft.34877 N Ridgeway Drive, Carefree, AZ 85377
MLS# 6961233Listed by: REALTY ONE GROUP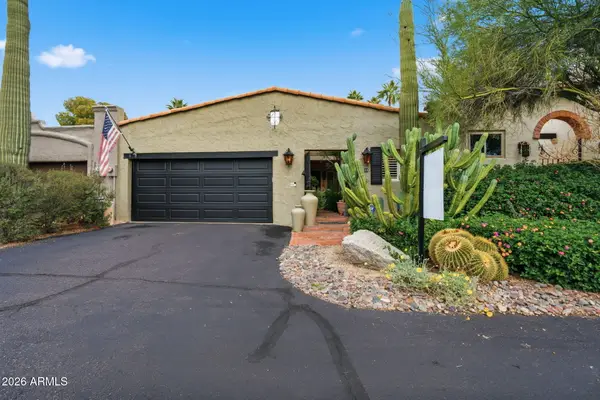 $425,000Active2 beds 2 baths1,543 sq. ft.
$425,000Active2 beds 2 baths1,543 sq. ft.37210 N Tranquil Trail #11, Carefree, AZ 85377
MLS# 6961200Listed by: HOMESMART $579,900Active2 beds 2 baths1,451 sq. ft.
$579,900Active2 beds 2 baths1,451 sq. ft.37300 N Tom Darlington Drive #N, Carefree, AZ 85377
MLS# 6960796Listed by: RE/MAX CORNERSTONE
