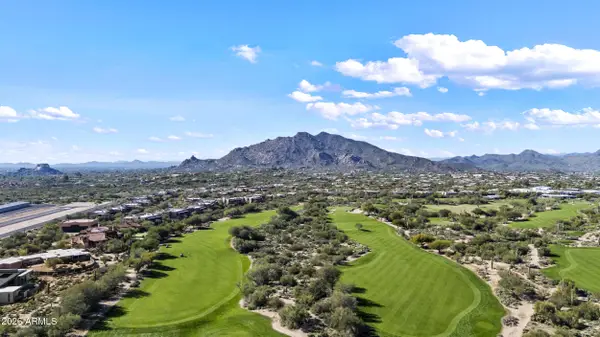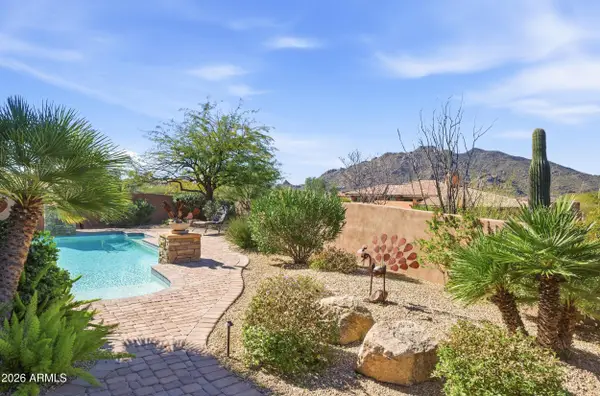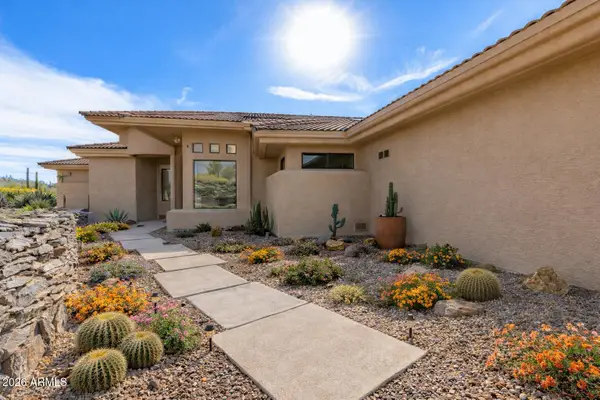7915 E Primrose Path, Carefree, AZ 85377
Local realty services provided by:Better Homes and Gardens Real Estate S.J. Fowler
Listed by: dawn m dickinson, frank aazami
Office: compass
MLS#:6944785
Source:ARMLS
Price summary
- Price:$2,899,000
- Price per sq. ft.:$866.67
About this home
REDUCED $100,000. MOVE IN READY! Mid-century Modern meets Clean Contemporary in the heart of Carefree, designed & built by Cave Creek's renowned Taliesin Professor, Michael P. Johnson.The main home was built in 1980 & fully restored by the original Architect & The Construction Zone in 2019. A detached guest house & the main house pool were also designed by MPJ Studio & built by The Construction Zone in 2019. Both homes have owned solar systems, installed in 2022, which cover all electrical consumption for the current owners. The entry level of the main house has two oversized garage bays (1.5 car each), built-in storage cabinets, refrigerator/freezer, wine refrigerator & the laundry room.The main living space includes a split floor plan with 2 primary bedroom suite, 2 home offices & a private yoga studio in the central tower of the home. chef's kitchen with a Sub-Zero/Wolf stainless steel appliance package and wine refrigerator is open to the great room/living space, which has a wet bar and flows into the front and back patios, perfect for entertaining. For your morning coffee or evening cocktails, the front patio off the great room has views to the Continental Mountains. The main rear patio with new Brazilian teak decking has a gas-powered circular fire pit and 100" motorized projection TV screen to relax under the stars with a movie. The primary bedroom on the NW side of the home has access to a patio and the heated pool with pop-up self-cleaning heads. For family and visitors the detached guest home has 2 bedrooms en-suite. The great room plan has a full kitchen with a stacked washer-dryer and dining island. An entire wall of glass sliding doors perfectly frames iconic Black Mountain and Elephant Mountain with amazing Arizona sunsets. Seamless indoor-outdoor living with patio space for relaxing. Parking for 2 cars. Both homes have motorized sun screens. Just minutes from shopping, dining and entertainment. Walk to The Civana Wellness Resort and Spa for yoga, treatments and dining. Close to hiking, biking, boating and several golf courses (both public and private).
Contact an agent
Home facts
- Year built:1980
- Listing ID #:6944785
- Updated:February 14, 2026 at 03:50 PM
Rooms and interior
- Bedrooms:4
- Total bathrooms:5
- Full bathrooms:4
- Half bathrooms:1
- Living area:3,345 sq. ft.
Heating and cooling
- Cooling:ENERGY STAR Qualified Equipment, Programmable Thermostat
- Heating:ENERGY STAR Qualified Equipment, Electric
Structure and exterior
- Year built:1980
- Building area:3,345 sq. ft.
- Lot area:2.01 Acres
Schools
- High school:Cactus Shadows High School
- Middle school:Cactus Shadows High School
- Elementary school:Black Mountain Elementary School
Utilities
- Water:City Water
- Sewer:Septic In & Connected
Finances and disclosures
- Price:$2,899,000
- Price per sq. ft.:$866.67
- Tax amount:$2,601 (2024)
New listings near 7915 E Primrose Path
- New
 $635,000Active2 beds 3 baths1,970 sq. ft.
$635,000Active2 beds 3 baths1,970 sq. ft.36601 N Mule Train Road #C33, Carefree, AZ 85377
MLS# 6984549Listed by: RE/MAX CORNERSTONE - New
 $415,000Active2 beds 1 baths975 sq. ft.
$415,000Active2 beds 1 baths975 sq. ft.7501 E Happy Hollow Drive #12, Carefree, AZ 85377
MLS# 6983540Listed by: BARRETT REAL ESTATE - New
 $555,000Active2 beds 2 baths1,476 sq. ft.
$555,000Active2 beds 2 baths1,476 sq. ft.7402 E Hum Road #13, Carefree, AZ 85377
MLS# 6983233Listed by: SUCCESS PROPERTY BROKERS - New
 $1,600,000Active3 beds 4 baths3,704 sq. ft.
$1,600,000Active3 beds 4 baths3,704 sq. ft.37170 N Granite Creek Lane, Carefree, AZ 85377
MLS# 6982815Listed by: FATHOM REALTY ELITE - New
 $1,695,000Active5 beds 6 baths4,085 sq. ft.
$1,695,000Active5 beds 6 baths4,085 sq. ft.9533 E Romping Road, Carefree, AZ 85377
MLS# 6982181Listed by: COLDWELL BANKER REALTY - New
 $2,150,000Active4 beds 5 baths4,553 sq. ft.
$2,150,000Active4 beds 5 baths4,553 sq. ft.8132 E Serene Street, Carefree, AZ 85377
MLS# 6981639Listed by: RUSS LYON SOTHEBY'S INTERNATIONAL REALTY - New
 $2,100,000Active4 beds 5 baths4,655 sq. ft.
$2,100,000Active4 beds 5 baths4,655 sq. ft.35615 N Mamie Maude Drive, Cave Creek, AZ 85331
MLS# 6981440Listed by: HOMESMART - New
 $1,250,000Active4 beds 3 baths2,620 sq. ft.
$1,250,000Active4 beds 3 baths2,620 sq. ft.9432 E Quail Trail, Carefree, AZ 85377
MLS# 6981296Listed by: REALTY ONE GROUP - New
 $859,999Active3 beds 2 baths2,035 sq. ft.
$859,999Active3 beds 2 baths2,035 sq. ft.7707 E Primrose Path, Carefree, AZ 85377
MLS# 6980533Listed by: DPR REALTY LLC - New
 $939,000Active2 beds 3 baths2,087 sq. ft.
$939,000Active2 beds 3 baths2,087 sq. ft.8691 E Eastwood Circle, Carefree, AZ 85377
MLS# 6979545Listed by: COLDWELL BANKER REALTY

