8702 E Silver Saddle Drive, Carefree, AZ 85377
Local realty services provided by:Better Homes and Gardens Real Estate S.J. Fowler
8702 E Silver Saddle Drive,Carefree, AZ 85377
$3,695,000
- 4 Beds
- 6 Baths
- 4,950 sq. ft.
- Single family
- Active
Listed by:dragan danilovic
Office:dpr realty llc.
MLS#:6795673
Source:ARMLS
Price summary
- Price:$3,695,000
- Price per sq. ft.:$746.46
About this home
Remarkable Mountain-Top Estate with Unparalleled Luxury
Nestled atop a scenic mountain, this extraordinary estate spans 5 acres of pristine land and offers breathtaking, panoramic views. Designed with the principles of Frank Lloyd Wright in mind, the home integrates seamlessly with nature while showcasing timeless architectural brilliance and modern luxury finishes.
Step inside to discover a grand open floor plan featuring a brand-new,
high-end kitchen with top-of-the-line Sub-Zero appliances, perfect for
the culinary enthusiast. The expansive living spaces are complemented by an elevator for ease of access to every level, ensuring comfort and convenience.
The master suite is nothing short of a sanctuary, offering his-and-hers showers in a spa-inspired bathroom designed with relaxation in mind. A six-car garage provides ample space for your prized collection, while the outdoor terraces and windows frame the magnificent mountain vistas from nearly every room.
For wine lovers, a private wine cellar offers the ideal space to
curate and store your finest selections in style.
This estate is a rare opportunity to own a private, mountain-top
retreat with the finest finishes and unparalleled craftsmanship. A
true masterpiece of design and luxurythis home is a must-see.
Contact an agent
Home facts
- Year built:1984
- Listing ID #:6795673
- Updated:August 19, 2025 at 02:50 PM
Rooms and interior
- Bedrooms:4
- Total bathrooms:6
- Full bathrooms:5
- Half bathrooms:1
- Living area:4,950 sq. ft.
Heating and cooling
- Heating:Natural Gas
Structure and exterior
- Year built:1984
- Building area:4,950 sq. ft.
- Lot area:4.74 Acres
Schools
- High school:Cactus Shadows High School
- Middle school:Sonoran Trails Middle School
- Elementary school:Black Mountain Elementary School
Utilities
- Water:City Water
- Sewer:Septic In & Connected
Finances and disclosures
- Price:$3,695,000
- Price per sq. ft.:$746.46
- Tax amount:$3,344 (2024)
New listings near 8702 E Silver Saddle Drive
- New
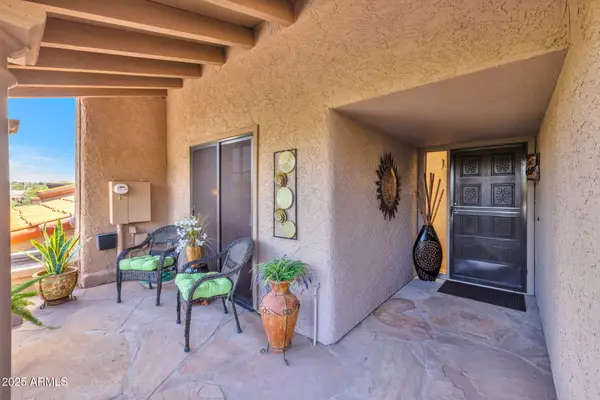 $595,000Active2 beds 2 baths1,656 sq. ft.
$595,000Active2 beds 2 baths1,656 sq. ft.37300 N Tom Darlington Drive #K, Carefree, AZ 85377
MLS# 6922711Listed by: HOMESMART - New
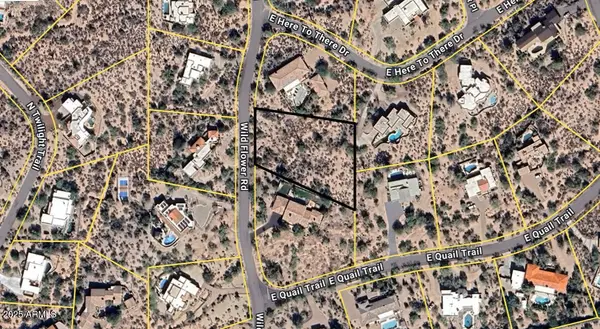 $299,000Active1.08 Acres
$299,000Active1.08 Acres36375 Wild Flower Road #80, Carefree, AZ 85377
MLS# 6922485Listed by: ARIZONA TRADEMARK PROPERTIES - New
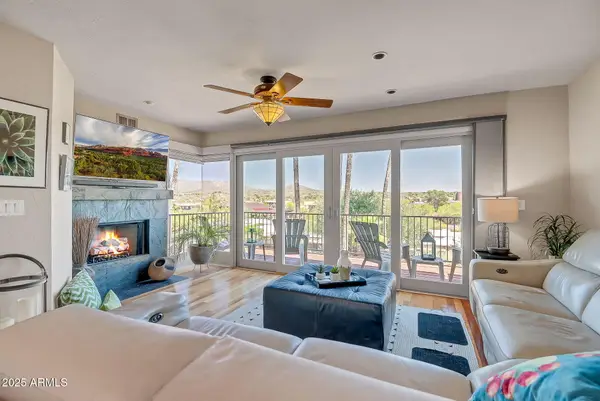 $850,000Active2 beds 3 baths2,555 sq. ft.
$850,000Active2 beds 3 baths2,555 sq. ft.37300 N Tom Darlington Drive #D, Carefree, AZ 85377
MLS# 6920973Listed by: CITIEA - New
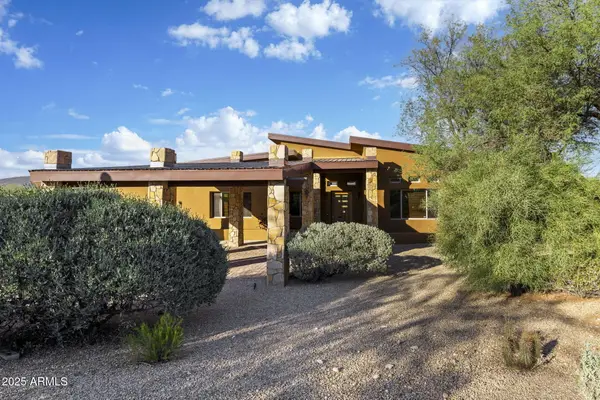 $1,299,000Active3 beds 2 baths2,435 sq. ft.
$1,299,000Active3 beds 2 baths2,435 sq. ft.36833 N Long Rifle Road, Carefree, AZ 85377
MLS# 6920724Listed by: HOMESMART - New
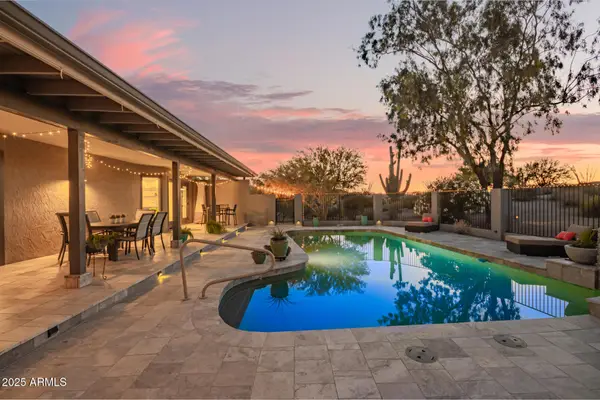 $1,269,900Active4 beds 3 baths2,620 sq. ft.
$1,269,900Active4 beds 3 baths2,620 sq. ft.9432 E Quail Trail, Carefree, AZ 85377
MLS# 6920708Listed by: REALTY ONE GROUP - Open Sat, 12 to 3pmNew
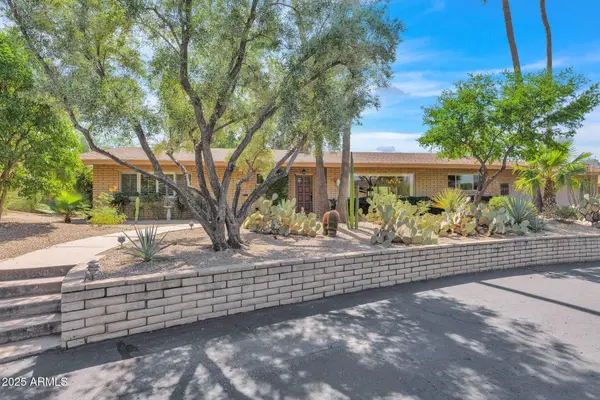 $875,000Active2 beds 3 baths2,559 sq. ft.
$875,000Active2 beds 3 baths2,559 sq. ft.7835 E Carefree Estates Circle, Carefree, AZ 85377
MLS# 6919757Listed by: RUSS LYON SOTHEBY'S INTERNATIONAL REALTY - New
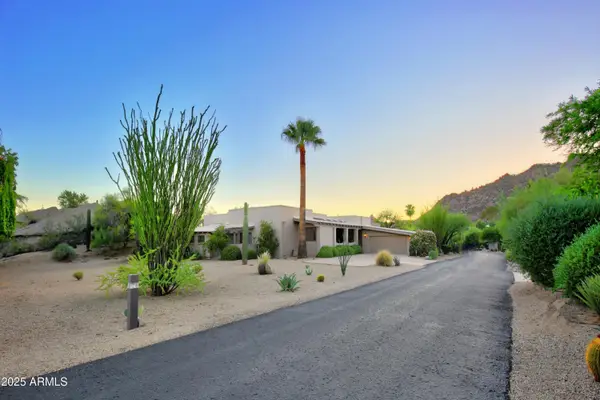 $849,000Active3 beds 2 baths2,575 sq. ft.
$849,000Active3 beds 2 baths2,575 sq. ft.1111 Ocotillo Cir Circle, Carefree, AZ 85377
MLS# 6919653Listed by: REALTY EXECUTIVES ARIZONA TERRITORY 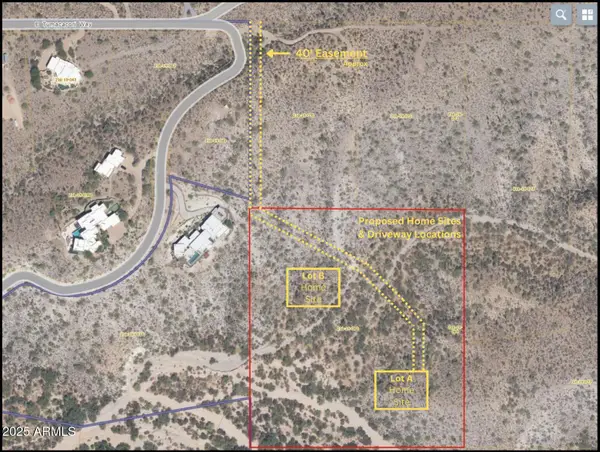 $2,800,000Active4 beds 5 baths3,800 sq. ft.
$2,800,000Active4 beds 5 baths3,800 sq. ft.8560 E Father Kino Trail, Carefree, AZ 85377
MLS# 6918201Listed by: RE/MAX FINE PROPERTIES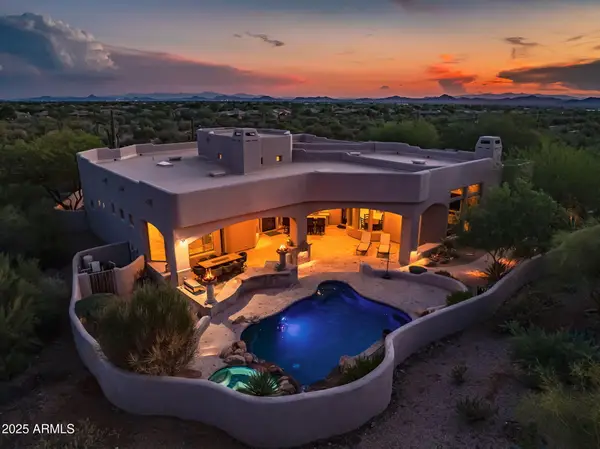 $2,100,000Active4 beds 4 baths4,205 sq. ft.
$2,100,000Active4 beds 4 baths4,205 sq. ft.6505 E Old Paint Trail, Carefree, AZ 85377
MLS# 6916873Listed by: CITIEA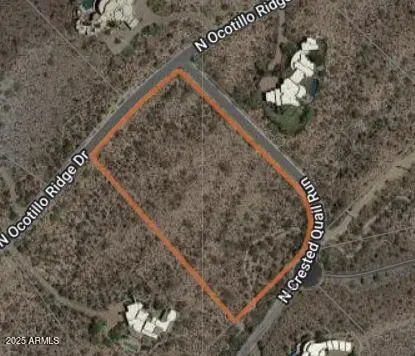 $849,000Active4.37 Acres
$849,000Active4.37 Acres39005 N Crested Quail Run #18, Carefree, AZ 85377
MLS# 6915636Listed by: CITIEA
