10722 W Quartz Drive, Casa Grande, AZ 85193
Local realty services provided by:Better Homes and Gardens Real Estate BloomTree Realty
10722 W Quartz Drive,Casa Grande, AZ 85193
$565,000
- 5 Beds
- 2 Baths
- 2,297 sq. ft.
- Single family
- Active
Listed by: crystal mckenna, myra warwick
Office: long realty company
MLS#:6886032
Source:ARMLS
Price summary
- Price:$565,000
- Price per sq. ft.:$245.97
About this home
Here It Is - Keys Ready!! 24x60 detached garage! Clean, turn-key 5 beds, 2 bath home, 3-car garage with stunning mountain views and a fantastic location in Mountain View Estates. Features open floorplan, spacious living room, and family room with pet door, fireplace, high ceilings, and an adjoining kitchen. The island kitchen boasts Corian Counters, plenty of cabinet and counter space, newer SS appliances and a breakfast nook surrounded by a bay window. The spacious master suite has a separate door to the back patio, a double vanity in the master bath, as well as a separate tub and shower. Newer paint inside & out, updated blinds, carpet in the bedrooms, and Luxury Vinyl flooring throughout. Shade all day on your covered back patio and a fenced yard. 5 BAY, 24x60 detached garage (1440 sq ft), 12'-6" eave height, connected to electricity & water. Access to 220 Volts, multiple 110 outlets. Mohave style construction. Perfect for vehicles, workshop, business or rent out as storage to generate extra income. One garage door 10'x10' (fits a lift or a 10' RV) and two double garage doors 7'x16' (each fits a lift), three windows for natural light, and a pedestrian door. Built by Absolute Steel in 2022. Located close to Hwy 8 & 10; great area for hiking, biking, and ATV activities and best of all, there are no HOA fees (Architectural restrictions and no manufactured homes permitted)! A must-see, pride of ownership, smoke and pet free home. Owner is agent.
Contact an agent
Home facts
- Year built:2005
- Listing ID #:6886032
- Updated:November 21, 2025 at 05:26 PM
Rooms and interior
- Bedrooms:5
- Total bathrooms:2
- Full bathrooms:2
- Living area:2,297 sq. ft.
Heating and cooling
- Cooling:Ceiling Fan(s), Programmable Thermostat
- Heating:Ceiling, Electric
Structure and exterior
- Year built:2005
- Building area:2,297 sq. ft.
- Lot area:0.46 Acres
Schools
- High school:Vista Grande High School
- Middle school:Arizona City Elementary School
- Elementary school:Arizona City Elementary School
Utilities
- Water:Private Water Company
- Sewer:Septic In & Connected
Finances and disclosures
- Price:$565,000
- Price per sq. ft.:$245.97
- Tax amount:$1,717 (2024)
New listings near 10722 W Quartz Drive
- New
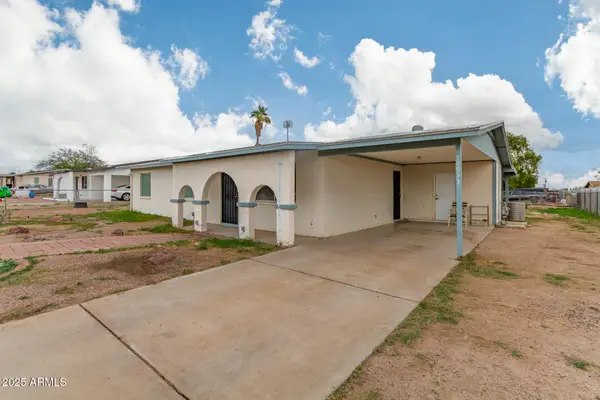 $265,000Active3 beds 2 baths1,200 sq. ft.
$265,000Active3 beds 2 baths1,200 sq. ft.10933 N Geronimo Drive, Casa Grande, AZ 85122
MLS# 6949544Listed by: MY HOME GROUP REAL ESTATE - New
 $249,900Active3 beds 2 baths1,680 sq. ft.
$249,900Active3 beds 2 baths1,680 sq. ft.2263 N Trekell Road #60, Casa Grande, AZ 85122
MLS# 6949432Listed by: RE/MAX CASA GRANDE - New
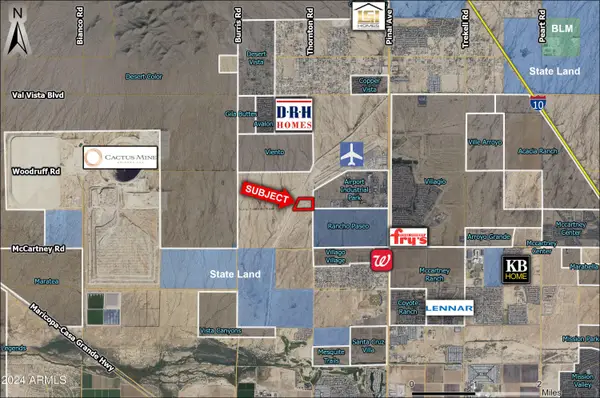 $2,046,000Active20.46 Acres
$2,046,000Active20.46 Acres0 W Centennial Road, Casa Grande, AZ 85122
MLS# 6949277Listed by: INSIGHT LAND & INVESTMENTS - New
 $390,000Active3 beds 2 baths1,687 sq. ft.
$390,000Active3 beds 2 baths1,687 sq. ft.1123 E Shepherds Way, Casa Grande, AZ 85122
MLS# 6949363Listed by: RE/MAX ALLIANCE GROUP - New
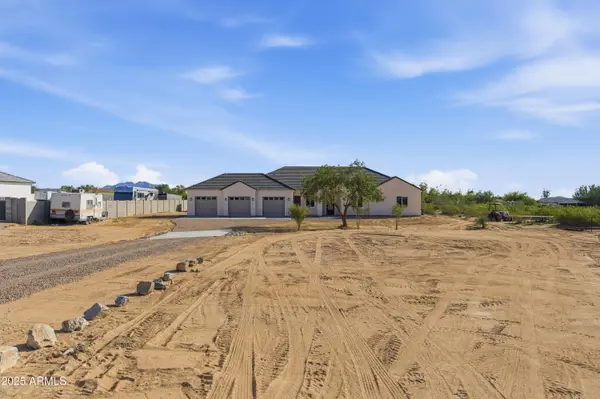 $750,000Active4 beds 3 baths3,051 sq. ft.
$750,000Active4 beds 3 baths3,051 sq. ft.10039 N Burris Road, Casa Grande, AZ 85122
MLS# 6949169Listed by: WEST USA REALTY - New
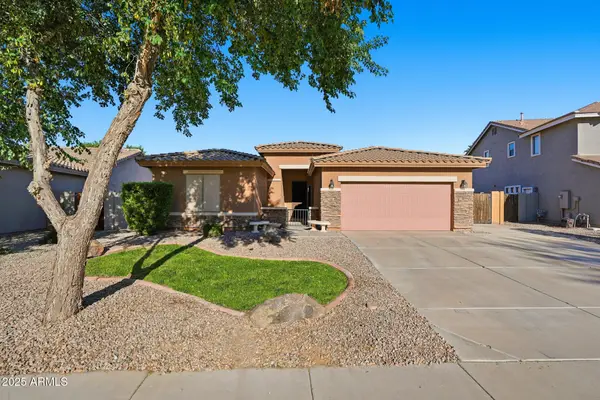 $450,000Active4 beds 2 baths2,356 sq. ft.
$450,000Active4 beds 2 baths2,356 sq. ft.270 S San Marino Loop, Casa Grande, AZ 85194
MLS# 6949190Listed by: REAL BROKER - New
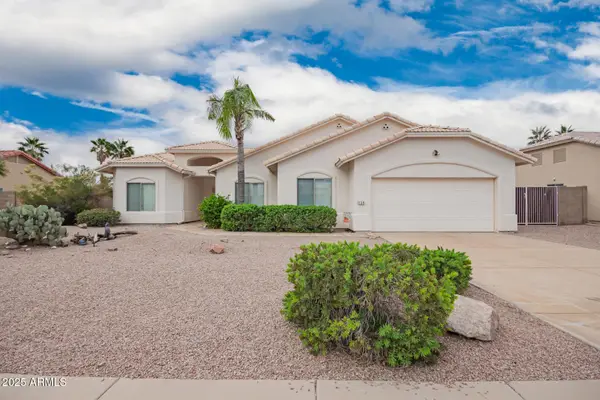 $350,000Active3 beds 2 baths1,825 sq. ft.
$350,000Active3 beds 2 baths1,825 sq. ft.159 E Pebble Trail, Casa Grande, AZ 85122
MLS# 6949090Listed by: LIMITLESS REAL ESTATE - New
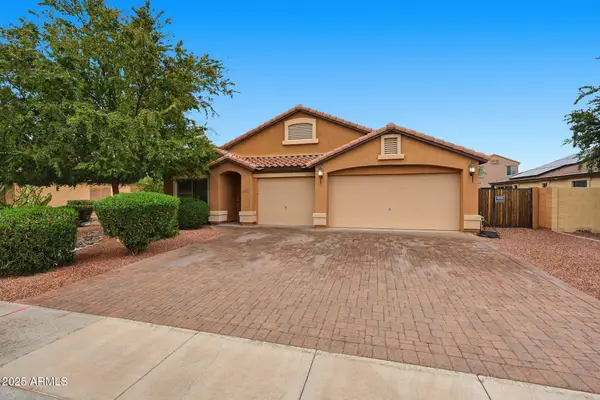 $342,900Active4 beds 2 baths2,135 sq. ft.
$342,900Active4 beds 2 baths2,135 sq. ft.1319 E Jardin Drive, Casa Grande, AZ 85122
MLS# 6949066Listed by: HOMESMART - New
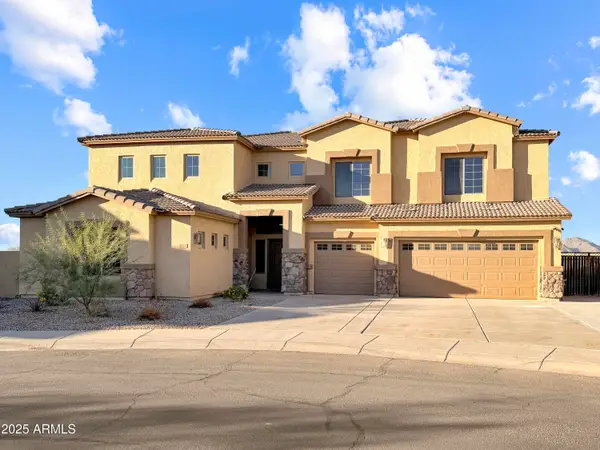 $799,900Active6 beds 5 baths4,686 sq. ft.
$799,900Active6 beds 5 baths4,686 sq. ft.1712 E Joelle Drive, Casa Grande, AZ 85122
MLS# 6948693Listed by: CITIEA - New
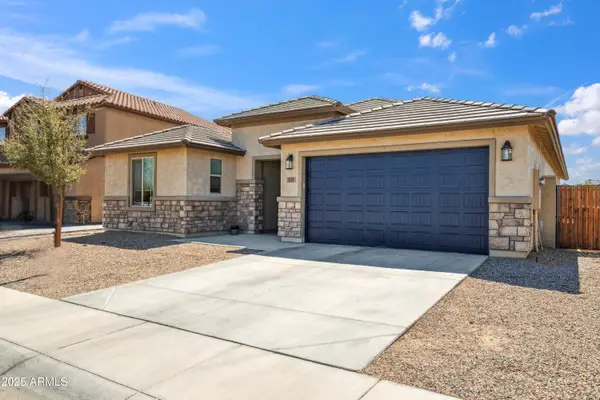 $424,777Active4 beds 2 baths2,321 sq. ft.
$424,777Active4 beds 2 baths2,321 sq. ft.1135 E Barrus Drive, Casa Grande, AZ 85122
MLS# 6948642Listed by: BLAIR ALLEN LUXURY REAL ESTATE
