9543 W Sandstone Mountain Drive, Casa Grande, AZ 85194
Local realty services provided by:Better Homes and Gardens Real Estate S.J. Fowler
9543 W Sandstone Mountain Drive,Casa Grande, AZ 85194
$635,900
- 4 Beds
- 3 Baths
- 2,444 sq. ft.
- Single family
- Active
Listed by: april shumway
Office: lpt realty, llc.
MLS#:6935274
Source:ARMLS
Price summary
- Price:$635,900
- Price per sq. ft.:$260.19
- Monthly HOA dues:$43
About this home
NEW HOME BY ABSOLUTE HOMES! Stunning 4 bed, 2.5 bath home with oversized 3-car garage on 1.25-acre corner lot with breathtaking mountain views! This thoughtfully designed, highly functional plan features a bright open concept, vaulted ceilings, & split bedrooms for privacy & comfort. Wood-look tile throughout living areas, with white shaker soft-close cabinets, quartz countertops, large kitchen island, & spacious covered back patio perfect for entertaining. Each home includes a full block wall with RV gate. Located east of I-10 in north Casa Grande with easy access to shopping, dining, & under 30 minutes to Chandler. Includes mortgage incentives with our preferred lender or front yard landscape package. Visit our Model Home at 9294 W Chalco Mountain Ct, open Fri-Mon 11-5 for tours.
Contact an agent
Home facts
- Year built:2025
- Listing ID #:6935274
- Updated:February 14, 2026 at 03:50 PM
Rooms and interior
- Bedrooms:4
- Total bathrooms:3
- Full bathrooms:2
- Half bathrooms:1
- Living area:2,444 sq. ft.
Heating and cooling
- Cooling:Ceiling Fan(s), Programmable Thermostat
Structure and exterior
- Year built:2025
- Building area:2,444 sq. ft.
- Lot area:1.25 Acres
Schools
- High school:Coolidge High School
- Middle school:Heartland Ranch Elementary School
- Elementary school:Coolidge Virtual Academy
Utilities
- Water:Private Water Company
- Sewer:Septic In & Connected
Finances and disclosures
- Price:$635,900
- Price per sq. ft.:$260.19
- Tax amount:$400 (2024)
New listings near 9543 W Sandstone Mountain Drive
- New
 $399,700Active3 beds 2 baths1,677 sq. ft.
$399,700Active3 beds 2 baths1,677 sq. ft.1382 E Prickly Pear Drive, Casa Grande, AZ 85122
MLS# 6984657Listed by: PROSMART REALTY - New
 $167,900Active2 beds 2 baths1,232 sq. ft.
$167,900Active2 beds 2 baths1,232 sq. ft.2263 N Trekell Road #48, Casa Grande, AZ 85122
MLS# 6984672Listed by: RE/MAX A BAR Z REALTY - New
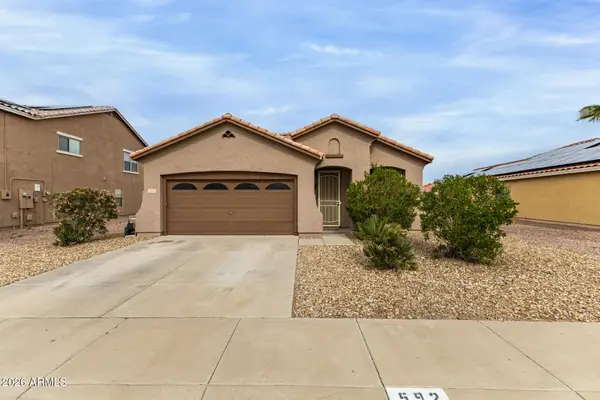 $345,000Active3 beds 2 baths1,569 sq. ft.
$345,000Active3 beds 2 baths1,569 sq. ft.592 W Gabrilla Court, Casa Grande, AZ 85122
MLS# 6984641Listed by: JASON MITCHELL REAL ESTATE - New
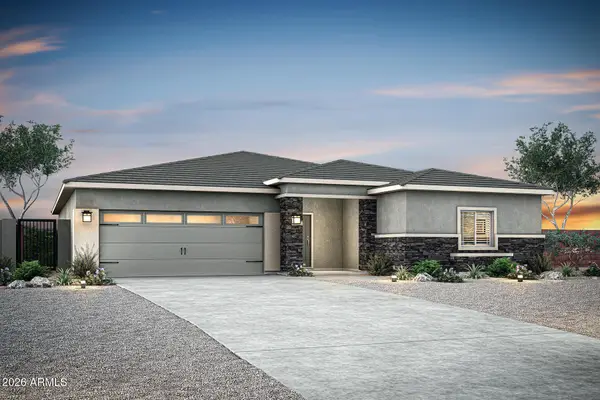 $368,900Active4 beds 2 baths1,832 sq. ft.
$368,900Active4 beds 2 baths1,832 sq. ft.4016 N Ghost Hollow Way, Casa Grande, AZ 85122
MLS# 6984365Listed by: LGI HOMES - New
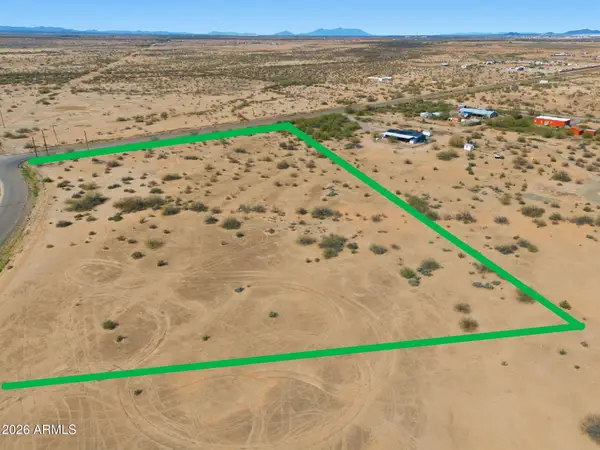 $65,000Active5.16 Acres
$65,000Active5.16 Acres0 S Thornton Rd Road, Casa Grande, AZ 85122
MLS# 6984395Listed by: RE/MAX CASA GRANDE - New
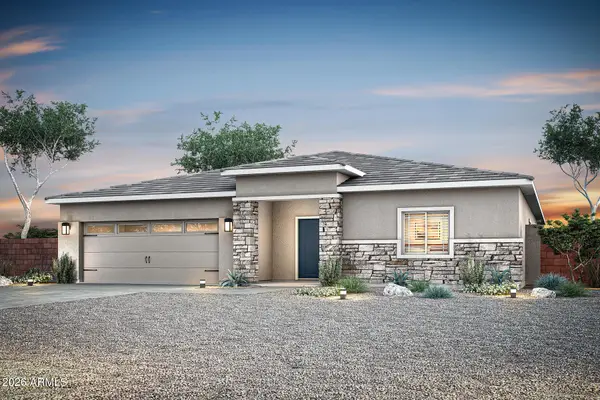 $412,900Active4 beds 3 baths2,139 sq. ft.
$412,900Active4 beds 3 baths2,139 sq. ft.4019 N Ghost Hollow Way, Casa Grande, AZ 85122
MLS# 6984418Listed by: LGI HOMES - New
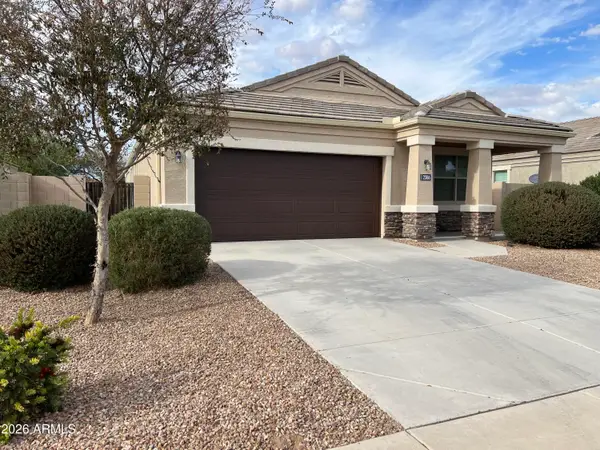 $345,000Active4 beds 3 baths1,917 sq. ft.
$345,000Active4 beds 3 baths1,917 sq. ft.2386 E San Lorenzo Trail, Casa Grande, AZ 85194
MLS# 6984516Listed by: HOMESMART - New
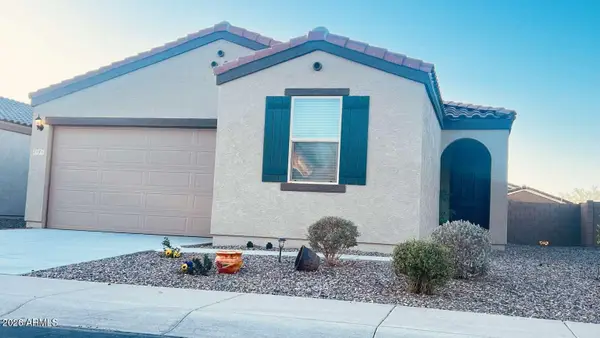 $309,000Active3 beds 2 baths1,879 sq. ft.
$309,000Active3 beds 2 baths1,879 sq. ft.1747 E Fontana Drive, Casa Grande, AZ 85122
MLS# 6984360Listed by: CONGRESS REALTY, INC. - New
 $423,500Active4 beds 2 baths1,926 sq. ft.
$423,500Active4 beds 2 baths1,926 sq. ft.447 E Rio Place, Casa Grande, AZ 85122
MLS# 6984223Listed by: KELLER WILLIAMS LEGACY ONE REALTY - New
 $410,000Active3 beds 3 baths1,763 sq. ft.
$410,000Active3 beds 3 baths1,763 sq. ft.482 E Emerald Drive, Casa Grande, AZ 85122
MLS# 6983950Listed by: SUMMIT REAL ESTATE PROFESSIONALS

