30406 N 54th Street, Cave Creek, AZ 85331
Local realty services provided by:Better Homes and Gardens Real Estate BloomTree Realty
30406 N 54th Street,Cave Creek, AZ 85331
$949,000
- 3 Beds
- 3 Baths
- 2,412 sq. ft.
- Single family
- Active
Listed by:christina skipper
Office:berkshire hathaway homeservice az properties
MLS#:1077216
Source:AZ_PAAR
Price summary
- Price:$949,000
- Price per sq. ft.:$393.45
- Monthly HOA dues:$225.33
About this home
Montevista luxury gated home. 3BR+Den, 2.5 Baths, Tandem 3 Car garage, 2,412 split floor plan. Courtyard entry w/custom gate, Great Room w/electric fireplace, coffered ceilings, remote window shades, spacious kitchen w/island, breakfast bar, wall oven & microwave, gas cooktop, stainless appliances & walk-in pantry. Large Master Suite w/split vanities, tub, oversized shower, lots of cabinets & walk-in closet w/built-in organizers. Den off entry also used as formal dining, split 2nd & 3rd bedrooms and shared private bathroom. Inside laundry room with sink, 3 car tandem garage w/epoxy floor & high ceilings, storage cabinets, central vac and water softener. Back yard w/covered patio, built-in BBQ, app-controlled heated pool & spa and travertine pavers.
Contact an agent
Home facts
- Year built:2012
- Listing ID #:1077216
- Added:1 day(s) ago
- Updated:October 18, 2025 at 12:39 AM
Rooms and interior
- Bedrooms:3
- Total bathrooms:3
- Full bathrooms:2
- Half bathrooms:1
- Living area:2,412 sq. ft.
Heating and cooling
- Cooling:Ceiling Fan(s), Central Air
- Heating:Natural Gas
Structure and exterior
- Roof:Tile
- Year built:2012
- Building area:2,412 sq. ft.
- Lot area:0.21 Acres
Utilities
- Sewer:City Sewer
Finances and disclosures
- Price:$949,000
- Price per sq. ft.:$393.45
- Tax amount:$3,664 (2024)
New listings near 30406 N 54th Street
- New
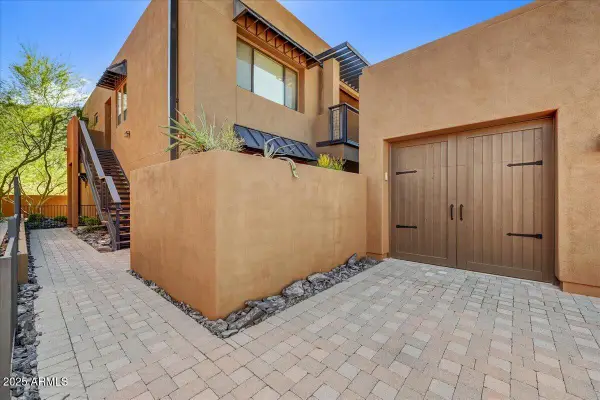 $575,000Active2 beds 2 baths1,558 sq. ft.
$575,000Active2 beds 2 baths1,558 sq. ft.36600 N Cave Creek Road #A6, Cave Creek, AZ 85331
MLS# 6934914Listed by: RUSS LYON SOTHEBY'S INTERNATIONAL REALTY - New
 $1,575,000Active5 beds 4 baths4,487 sq. ft.
$1,575,000Active5 beds 4 baths4,487 sq. ft.4485 E Quail Brush Road, Cave Creek, AZ 85331
MLS# 6934665Listed by: PARKER REALTY LLC - New
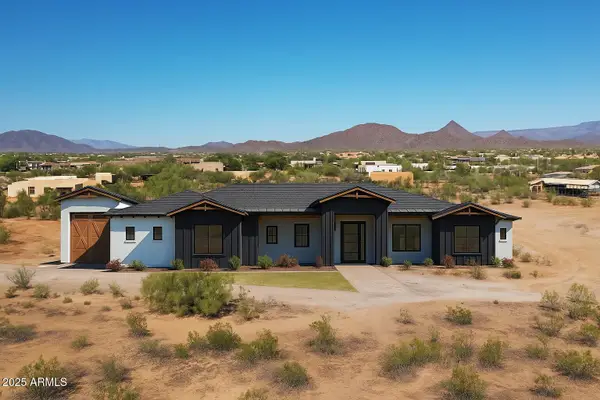 $1,450,000Active5 beds 4 baths3,621 sq. ft.
$1,450,000Active5 beds 4 baths3,621 sq. ft.1685 E Creek Canyon Road, Phoenix, AZ 85085
MLS# 6933679Listed by: GENTRY REAL ESTATE - New
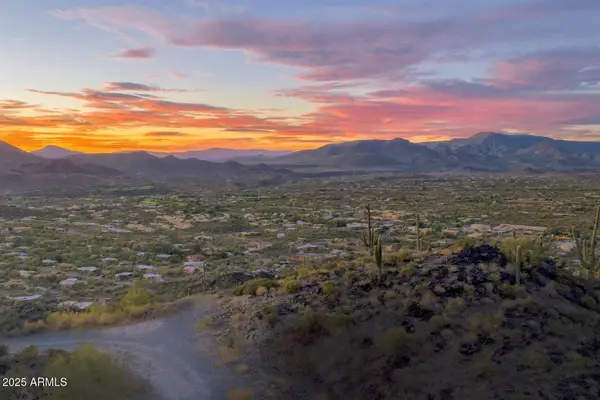 $1,650,000Active2.63 Acres
$1,650,000Active2.63 Acres37200 N School House Road #3, Cave Creek, AZ 85331
MLS# 6933567Listed by: VENTANA FINE PROPERTIES - New
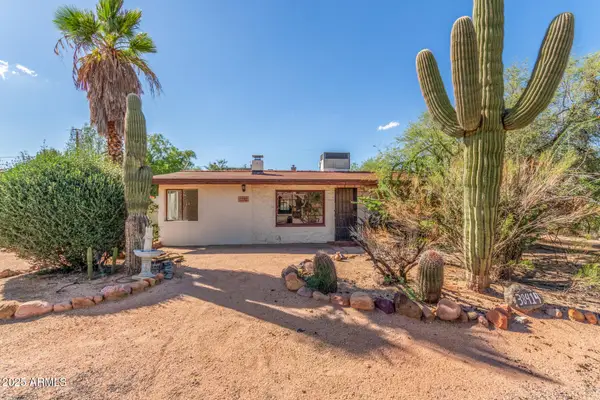 $475,000Active3 beds 2 baths1,703 sq. ft.
$475,000Active3 beds 2 baths1,703 sq. ft.38414 N Hazelwood Circle, Cave Creek, AZ 85331
MLS# 6933380Listed by: EXP REALTY 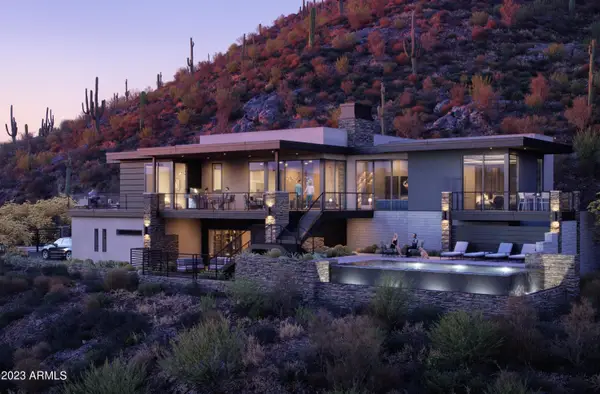 $5,875,000Pending4 beds 5 baths
$5,875,000Pending4 beds 5 baths37200 N School House Road, Cave Creek, AZ 85331
MLS# 6933292Listed by: VENTANA FINE PROPERTIES- New
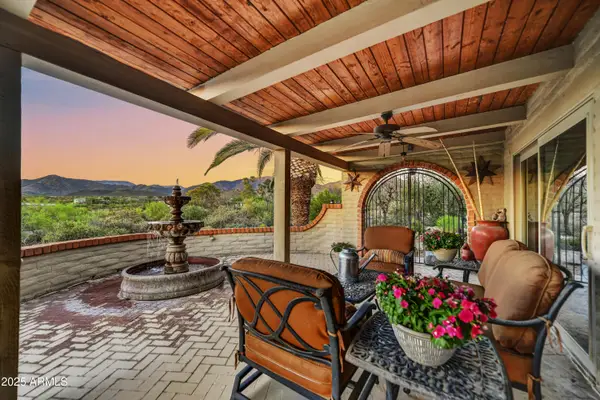 $1,700,000Active3 beds 3 baths3,421 sq. ft.
$1,700,000Active3 beds 3 baths3,421 sq. ft.6601 E Lone Mountain Road N, Cave Creek, AZ 85331
MLS# 6933158Listed by: REALTY EXECUTIVES ARIZONA TERRITORY - New
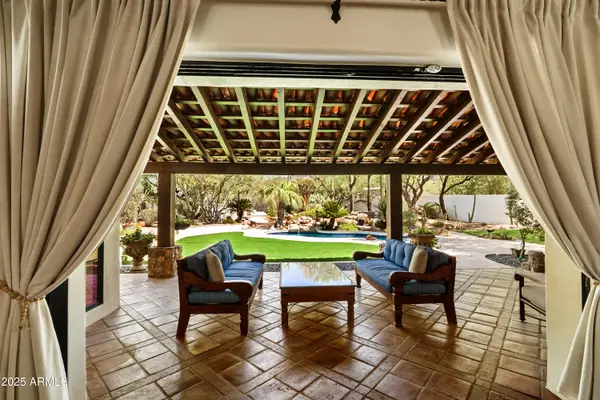 $2,500,000Active2 beds 4 baths6,190 sq. ft.
$2,500,000Active2 beds 4 baths6,190 sq. ft.41688 N Fleming Springs Road, Cave Creek, AZ 85331
MLS# 6933138Listed by: COLDWELL BANKER REALTY - New
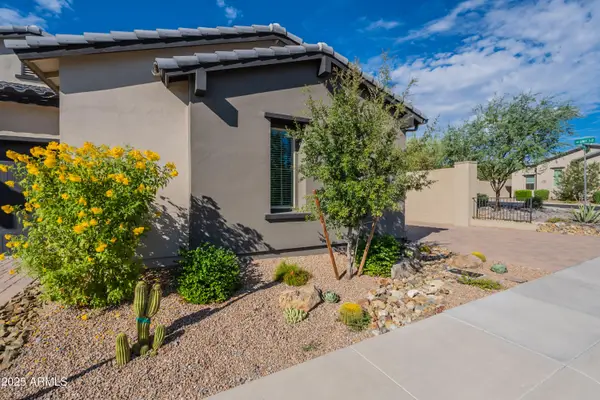 $800,000Active2 beds 3 baths2,109 sq. ft.
$800,000Active2 beds 3 baths2,109 sq. ft.38500 N School House Road #3, Cave Creek, AZ 85331
MLS# 6931922Listed by: COLDWELL BANKER REALTY
