35971 N Prickley Pear Road, Cave Creek, AZ 85331
Local realty services provided by:Better Homes and Gardens Real Estate BloomTree Realty
Listed by: cindy metz, kathy reisdorf
Office: russ lyon sotheby's international realty
MLS#:6861303
Source:ARMLS
Price summary
- Price:$2,200,000
About this home
If you love unobstructed mountain views, sunrises, sunsets and dark skies to enjoy the stars, you are going to appreciate the location of this single level home with no steps on a generous one acre lot for added privacy. Thoughtfully designed for both comfort and entertaining, this home boasts an expansive open floor plan with a gourmet kitchen, spacious great room, and casual dining area—all seamlessly connected to a resort-style backyard via a 4-panel stackable glass door. The split primary suite is oversized with direct access to the laundry room, while three secondary bedrooms share a private wing. A guest casita—with its own entrance, living area, and fourth secondary bedroom and bath—offers ideal multi-generational living or hosting space. Additional flex rooms provide versatiliy for office, gym or flex space. A four car garage (split 3+1) and generous motor court provide ample parking. Outside, enjoy a private desert oasis with a pool, spa, outdoor kitchen with entertainment area, fire pit and synthetic turf. Look no further -this home has it all . . . functionality, flow, and luxury - this show-stopper is ready for new owners.
Contact an agent
Home facts
- Year built:2017
- Listing ID #:6861303
- Updated:November 14, 2025 at 10:08 AM
Rooms and interior
- Bedrooms:5
- Total bathrooms:5
- Full bathrooms:4
- Half bathrooms:1
Heating and cooling
- Cooling:Ceiling Fan(s), Programmable Thermostat
- Heating:Natural Gas
Structure and exterior
- Year built:2017
- Lot area:1 Acres
Schools
- High school:Cactus Shadows High School
- Middle school:Sonoran Trails Middle School
- Elementary school:Lone Mountain Elementary School
Utilities
- Water:City Water
Finances and disclosures
- Price:$2,200,000
- Tax amount:$3,152
New listings near 35971 N Prickley Pear Road
- New
 $425,000Active2.5 Acres
$425,000Active2.5 Acres3744X N School House Road, Cave Creek, AZ 85331
MLS# 6944567Listed by: COMPASS - New
 $875,000Active3 beds 2 baths1,748 sq. ft.
$875,000Active3 beds 2 baths1,748 sq. ft.7080 E Arroyo Road, Cave Creek, AZ 85331
MLS# 6943366Listed by: HOWE REALTY - New
 $2,800,000Active4 beds 5 baths4,081 sq. ft.
$2,800,000Active4 beds 5 baths4,081 sq. ft.6760 E Skyline Drive, Cave Creek, AZ 85331
MLS# 6943234Listed by: HOMESMART - New
 $550,000Active0.42 Acres
$550,000Active0.42 Acres37202 N Cave Creek Road #Tract D, Cave Creek, AZ 85331
MLS# 6943182Listed by: W AND PARTNERS, LLC - New
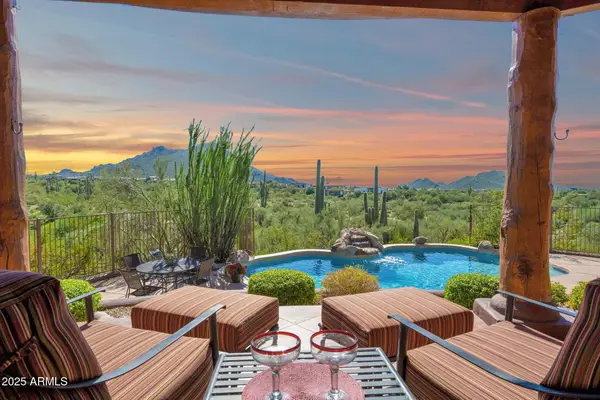 $1,300,000Active3 beds 3 baths3,310 sq. ft.
$1,300,000Active3 beds 3 baths3,310 sq. ft.38892 N School House Road, Cave Creek, AZ 85331
MLS# 6942698Listed by: RUSS LYON SOTHEBY'S INTERNATIONAL REALTY 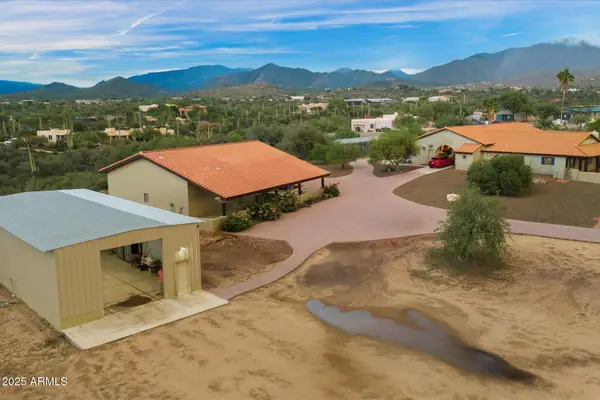 $2,975,000Active1 beds 4 baths1,500 sq. ft.
$2,975,000Active1 beds 4 baths1,500 sq. ft.6040 E Fleming Springs Road, Cave Creek, AZ 85331
MLS# 6941131Listed by: RUSS LYON SOTHEBY'S INTERNATIONAL REALTY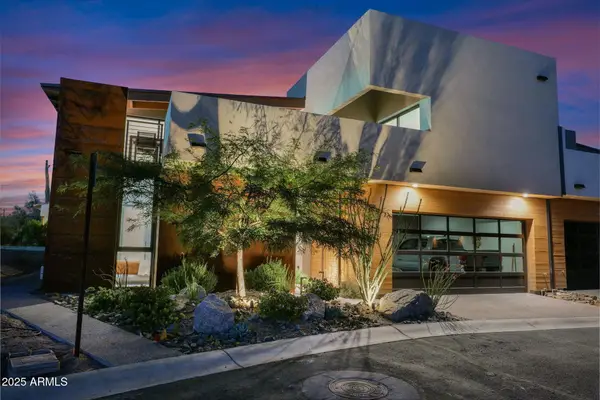 $1,790,000Active4 beds 5 baths3,502 sq. ft.
$1,790,000Active4 beds 5 baths3,502 sq. ft.6525 E Cave Creek Road #1, Cave Creek, AZ 85331
MLS# 6940326Listed by: REALTY ONE GROUP- Open Sun, 2 to 4pm
 $1,200,000Active3 beds 3 baths2,600 sq. ft.
$1,200,000Active3 beds 3 baths2,600 sq. ft.3786 E Sat Nam Way, Cave Creek, AZ 85331
MLS# 6940060Listed by: GODDES HOMES 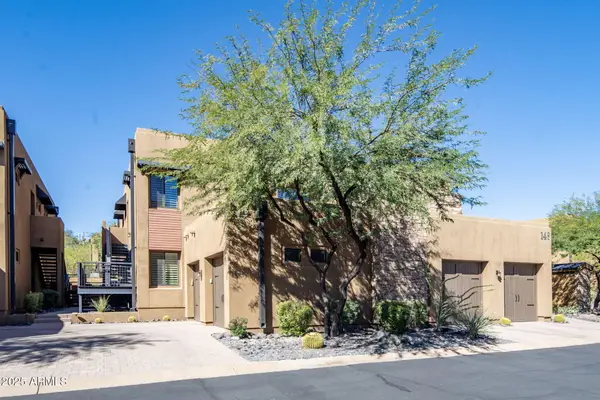 $555,000Active3 beds 2 baths1,558 sq. ft.
$555,000Active3 beds 2 baths1,558 sq. ft.36600 N Cave Creek Road #B14, Cave Creek, AZ 85331
MLS# 6940147Listed by: THE NOBLE AGENCY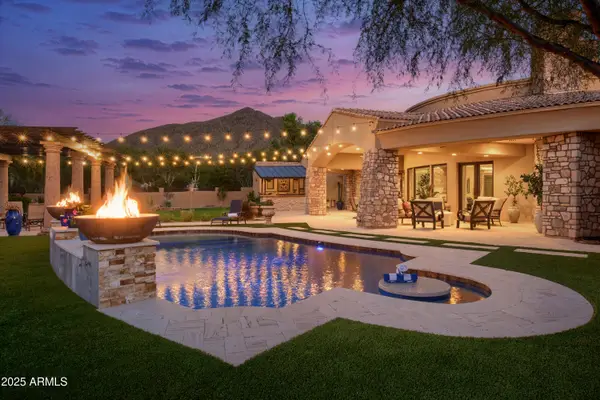 $3,200,000Pending4 beds 5 baths5,970 sq. ft.
$3,200,000Pending4 beds 5 baths5,970 sq. ft.5694 E Canyon Ridge North Drive, Cave Creek, AZ 85331
MLS# 6939617Listed by: FATHOM REALTY ELITE
