36013 N Summit Drive, Cave Creek, AZ 85331
Local realty services provided by:Better Homes and Gardens Real Estate BloomTree Realty
36013 N Summit Drive,Cave Creek, AZ 85331
$2,100,000
- 4 Beds
- 5 Baths
- 4,584 sq. ft.
- Single family
- Pending
Listed by: sherrie a russell
Office: homesmart
MLS#:6904765
Source:ARMLS
Price summary
- Price:$2,100,000
- Price per sq. ft.:$458.12
- Monthly HOA dues:$16.67
About this home
Majestic Black Mountain views surround this private territorial home in Canyon Ridge Estates. Set on 1.2+ acres, the residence welcomes you with a gated courtyard and stunning sunsets. Inside, soaring ceilings and retractable doors frame a sparkling negative-edge pool with unobstructed mountain vistas and twinkling city lights. The spacious kitchen opens to the family room for seamless indoor/outdoor living. The luxurious primary suite offers picturesque views, a cozy stone fireplace, soaking tub, and dual shower, with two additional ensuite bedrooms also on the main level. Meticulously maintained, the home was recently expanded with an architect-designed (Fox Homes) second level featuring 863 sq. ft. of flexible living space—complete with a guest suite, bath, walk-in closet, and expansive balcony capturing unforgettable sunsets. In total, the home offers four ensuite bedrooms, 4.5 baths, and main-level living throughout. Perfect for entertaining with formal dining, multiple patios, poolside relaxation, or gathering on the balcony to enjoy mountain panoramas in every direction. A rare opportunity to own a timeless southwest home with unparalleled views and true Arizona lifestyle living. **This was a ONE STORY HOME, so all living space and 3 beds/3.5 baths are on the main level. The owners added a guest suite/office/den/mother-in-law suite with balcony on the second level over the garage area. Beautiful sunsets from this balcony!
Contact an agent
Home facts
- Year built:2001
- Listing ID #:6904765
- Updated:February 10, 2026 at 04:13 AM
Rooms and interior
- Bedrooms:4
- Total bathrooms:5
- Full bathrooms:4
- Half bathrooms:1
- Living area:4,584 sq. ft.
Heating and cooling
- Cooling:Ceiling Fan(s), Programmable Thermostat
- Heating:Natural Gas
Structure and exterior
- Year built:2001
- Building area:4,584 sq. ft.
- Lot area:1.21 Acres
Schools
- High school:Cactus Shadows High School
- Middle school:Sonoran Trails Middle School
- Elementary school:Black Mountain Elementary School
Utilities
- Water:City Water
- Sewer:Septic In & Connected
Finances and disclosures
- Price:$2,100,000
- Price per sq. ft.:$458.12
- Tax amount:$3,338 (2024)
New listings near 36013 N Summit Drive
- New
 $1,250,000Active4 beds 3 baths3,300 sq. ft.
$1,250,000Active4 beds 3 baths3,300 sq. ft.31226 N Ranch Road, Cave Creek, AZ 85331
MLS# 6982923Listed by: DELEX REALTY - New
 $970,000Active4 beds 2 baths2,226 sq. ft.
$970,000Active4 beds 2 baths2,226 sq. ft.28621 N 55th Street, Cave Creek, AZ 85331
MLS# 6982953Listed by: N.B. ANDREWS AND ASSOCIATES - New
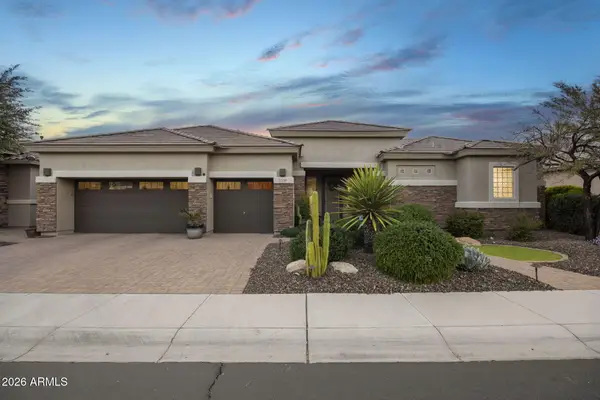 $1,250,000Active3 beds 3 baths3,100 sq. ft.
$1,250,000Active3 beds 3 baths3,100 sq. ft.32210 N 56th Place, Cave Creek, AZ 85331
MLS# 6982411Listed by: RETSY - New
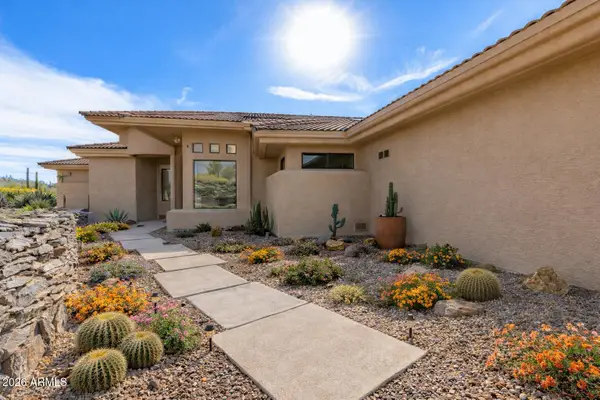 $2,100,000Active4 beds 5 baths4,655 sq. ft.
$2,100,000Active4 beds 5 baths4,655 sq. ft.35615 N Mamie Maude Drive, Cave Creek, AZ 85331
MLS# 6981440Listed by: HOMESMART - New
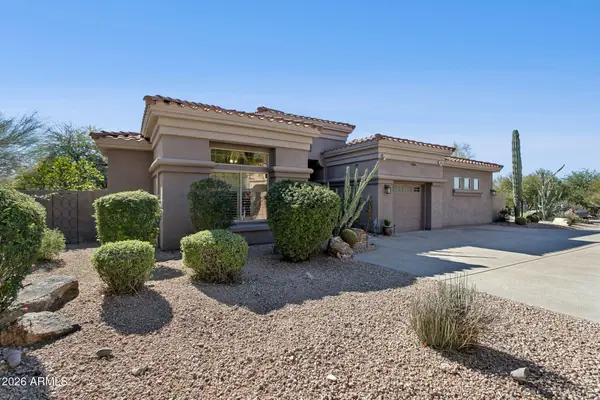 $1,195,000Active6 beds 4 baths3,464 sq. ft.
$1,195,000Active6 beds 4 baths3,464 sq. ft.28249 N 50th Street, Cave Creek, AZ 85331
MLS# 6980921Listed by: COMPASS - New
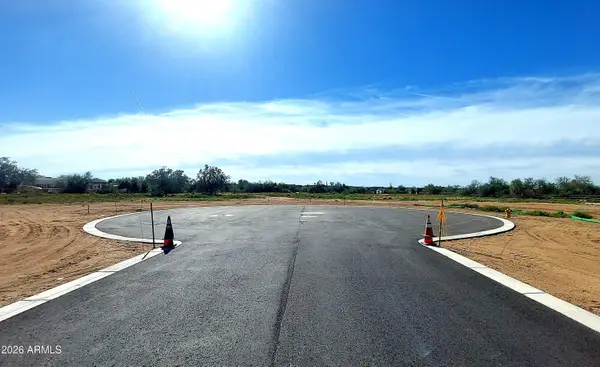 $2,095,000Active4.1 Acres
$2,095,000Active4.1 Acres31xxx N 57th Terrace #5, Cave Creek, AZ 85331
MLS# 6980450Listed by: KELLER WILLIAMS REALTY SONORAN LIVING - New
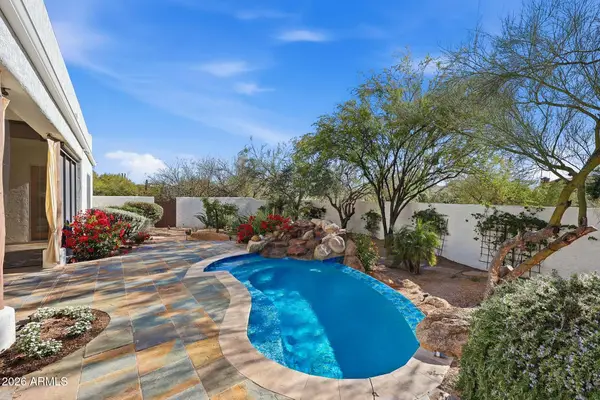 $965,000Active3 beds 2 baths2,555 sq. ft.
$965,000Active3 beds 2 baths2,555 sq. ft.4701 E Rancho Laredo Drive, Cave Creek, AZ 85331
MLS# 6980312Listed by: RUSS LYON SOTHEBY'S INTERNATIONAL REALTY - New
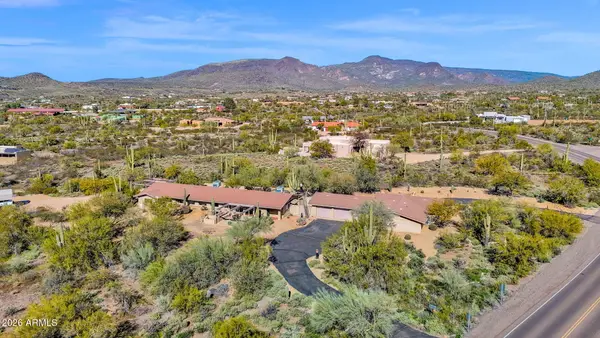 $1,195,000Active3 beds 3 baths2,536 sq. ft.
$1,195,000Active3 beds 3 baths2,536 sq. ft.39402 N Spur Cross Road, Cave Creek, AZ 85331
MLS# 6980000Listed by: RUSS LYON SOTHEBY'S INTERNATIONAL REALTY 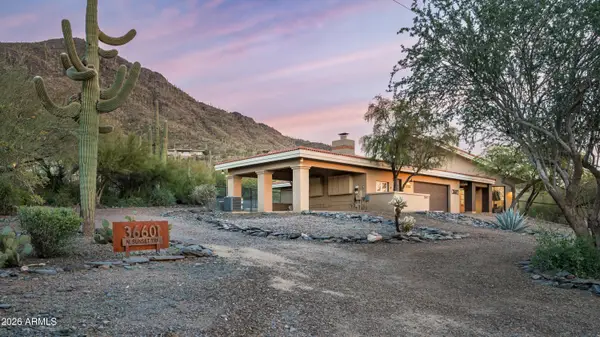 $1,150,000Pending3 beds 4 baths2,375 sq. ft.
$1,150,000Pending3 beds 4 baths2,375 sq. ft.36601 N Sunset Trail, Cave Creek, AZ 85331
MLS# 6980025Listed by: SILVERLEAF REALTY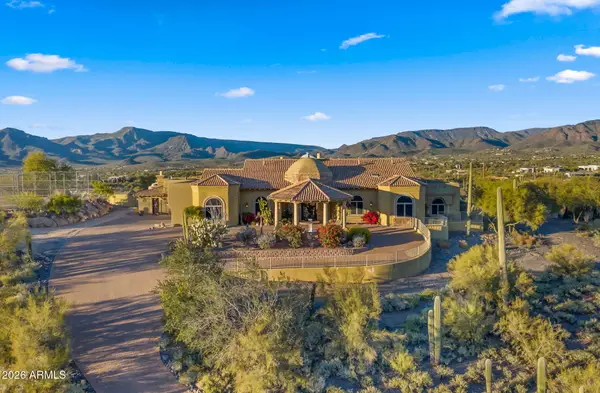 $3,150,000Active5 beds 6 baths5,828 sq. ft.
$3,150,000Active5 beds 6 baths5,828 sq. ft.6562 E Cave Creek Road, Cave Creek, AZ 85331
MLS# 6972257Listed by: AGL REAL ESTATE

