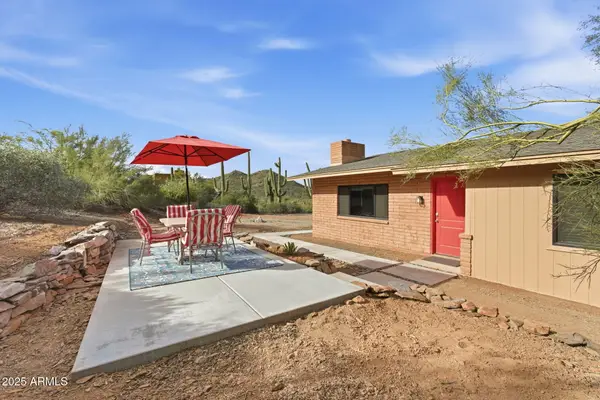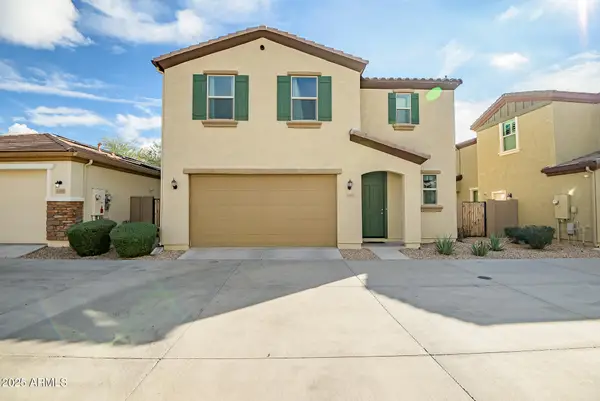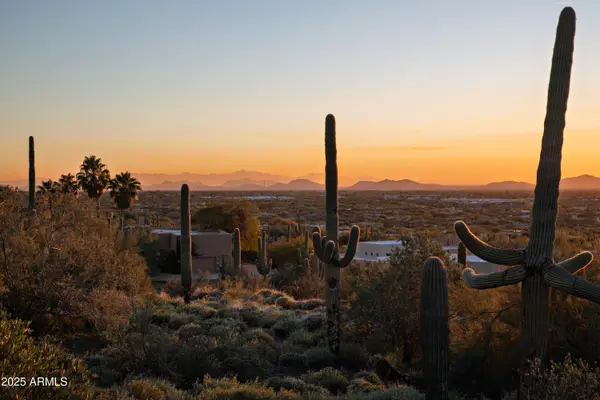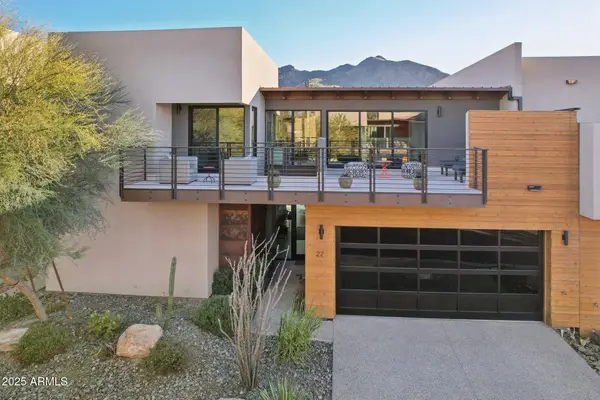37801 N Cave Creek Road #3, Cave Creek, AZ 85331
Local realty services provided by:Better Homes and Gardens Real Estate S.J. Fowler
37801 N Cave Creek Road #3,Cave Creek, AZ 85331
$450,000
- 2 Beds
- 2 Baths
- 1,326 sq. ft.
- Single family
- Active
Listed by: erika willison
Office: russ lyon sotheby's international realty
MLS#:6910607
Source:ARMLS
Price summary
- Price:$450,000
- Price per sq. ft.:$339.37
- Monthly HOA dues:$425
About this home
Imagine being walking distance to Cave Creek Restaurants, Entertainment, Local Trails and a Sparkling Community Pool & Spa! Enjoyed by the current owner for 28+ years, this Immaculate Patio Home offers fantastic Black Mountain Views from the very private patio with open space in back to enjoy! Ideal as a 2nd Home or full time residence. Roof re-coated NOV 2021 and security sun screens. Rancho Villas, an enclave of 40 patio homes nestled on 11 acres at the base of Black MTN was the first condo project in Cave Creek. Designed by world renowned architect Bennie Gonzales, The Villas are known for timeless simplicity set among beautifully maintained mature desert landscaping. Enjoy Cave Creek, known for its small town charm and Old West history with numerous local restaurants & entertainment.
HOA allows 6 Month minimum rentals, but no monthly or short term rentals are allowed. The HOA takes care of the community roads; all common areas, pool/spa (solar heated). Skyline Drive is maintained by Town of Cave Creek. Plumbing was replaced with copper by the previous owner
Contact an agent
Home facts
- Year built:1974
- Listing ID #:6910607
- Updated:December 31, 2025 at 04:48 PM
Rooms and interior
- Bedrooms:2
- Total bathrooms:2
- Full bathrooms:2
- Living area:1,326 sq. ft.
Heating and cooling
- Cooling:Ceiling Fan(s)
- Heating:Electric
Structure and exterior
- Year built:1974
- Building area:1,326 sq. ft.
Schools
- High school:Cactus Shadows High School
- Middle school:Sonoran Trails Middle School
- Elementary school:Black Mountain Elementary School
Utilities
- Water:City Water
Finances and disclosures
- Price:$450,000
- Price per sq. ft.:$339.37
- Tax amount:$816 (2024)
New listings near 37801 N Cave Creek Road #3
- New
 $725,000Active2 beds 2 baths1,900 sq. ft.
$725,000Active2 beds 2 baths1,900 sq. ft.36975 N Sunset Trail, Cave Creek, AZ 85331
MLS# 6961900Listed by: EPIQUE REALTY - New
 $575,000Active4 beds 4 baths2,304 sq. ft.
$575,000Active4 beds 4 baths2,304 sq. ft.5168 E Desert Forest Trail, Cave Creek, AZ 85331
MLS# 6961910Listed by: CITIEA  $475,000Active0.95 Acres
$475,000Active0.95 Acres5949 E Hidden Valley Drive #16, Cave Creek, AZ 85331
MLS# 6957333Listed by: BERKSHIRE HATHAWAY HOMESERVICES ARIZONA PROPERTIES- New
 $1,150,000Active3 beds 3 baths2,434 sq. ft.
$1,150,000Active3 beds 3 baths2,434 sq. ft.37237 N Sunset Trail, Cave Creek, AZ 85331
MLS# 6961470Listed by: FATHOM REALTY ELITE - New
 $1,349,000Active3 beds 3 baths3,500 sq. ft.
$1,349,000Active3 beds 3 baths3,500 sq. ft.31320 N 54th Place, Cave Creek, AZ 85331
MLS# 6961293Listed by: REAL BROKER - New
 $1,195,000Active3 beds 2 baths1,914 sq. ft.
$1,195,000Active3 beds 2 baths1,914 sq. ft.11702 E Blue Wash Road, Cave Creek, AZ 85331
MLS# 6961198Listed by: REALTY EXECUTIVES ARIZONA TERRITORY - New
 $1,149,000Active3 beds 3 baths2,864 sq. ft.
$1,149,000Active3 beds 3 baths2,864 sq. ft.5118 E Sierra Sunset Trail, Cave Creek, AZ 85331
MLS# 6961088Listed by: RE/MAX FINE PROPERTIES - New
 $1,275,000Active4 beds 2 baths1,860 sq. ft.
$1,275,000Active4 beds 2 baths1,860 sq. ft.4447 E Red Bird Road, Cave Creek, AZ 85331
MLS# 6960970Listed by: LAURIE M GOSNEY REAL ESTATE - New
 $875,000Active3 beds 2 baths2,116 sq. ft.
$875,000Active3 beds 2 baths2,116 sq. ft.4244 E Ashler Hills Drive, Cave Creek, AZ 85331
MLS# 6960874Listed by: COMPASS - New
 $1,775,000Active3 beds 4 baths2,967 sq. ft.
$1,775,000Active3 beds 4 baths2,967 sq. ft.6525 E Cave Creek Road #22, Cave Creek, AZ 85331
MLS# 6960854Listed by: RUSS LYON SOTHEBY'S INTERNATIONAL REALTY
