38065 N Cave Creek Road #4, Cave Creek, AZ 85331
Local realty services provided by:Better Homes and Gardens Real Estate S.J. Fowler
38065 N Cave Creek Road #4,Cave Creek, AZ 85331
$730,000
- 3 Beds
- 3 Baths
- 2,272 sq. ft.
- Townhouse
- Pending
Listed by: dale r hudson
Office: my home group real estate
MLS#:6907373
Source:ARMLS
Price summary
- Price:$730,000
- Price per sq. ft.:$321.3
- Monthly HOA dues:$300
About this home
Amazing Southwestern-style townhome located in the beautiful, gated community of Rancho Villas in Cave Creek. Spacious 2272 sq ft with 3 bedrooms all with their own ensuite. Master bedrooms on the first and second floor. The master on the first floor features a fireplace for those cooler winter nights, large walk-in closet and access to the gorgeous patio. The upstairs master also has a walk-in closet with access to the view deck providing incredible mountain views. The great room with its own fireplace connects to the dining area that leads into the remodeled kitchen with additional eat-in dining. The home has been heavily upgraded with close to $150,000 in upgrades. Some of the upgrades include the kitchen, bathrooms, flooring, windows, appliances, shutters, HVAC, BBQ and built in BBQ structure and more. The spacious patio also has a beehive fireplace, plenty of space, soothing fountain and is conveniently located next to the 2-car garage. Rancho Manana is located across from the community with golf and the delicious Tonto Grill. Other entertainment, restaurants, hiking, and shopping are only minutes away.
Contact an agent
Home facts
- Year built:1997
- Listing ID #:6907373
- Updated:February 10, 2026 at 10:12 AM
Rooms and interior
- Bedrooms:3
- Total bathrooms:3
- Full bathrooms:3
- Living area:2,272 sq. ft.
Heating and cooling
- Cooling:Ceiling Fan(s)
- Heating:Natural Gas
Structure and exterior
- Year built:1997
- Building area:2,272 sq. ft.
Schools
- High school:Cactus Shadows High School
- Middle school:Sonoran Trails Middle School
- Elementary school:Black Mountain Elementary School
Utilities
- Water:Private Water Company
Finances and disclosures
- Price:$730,000
- Price per sq. ft.:$321.3
- Tax amount:$1,498 (2024)
New listings near 38065 N Cave Creek Road #4
- New
 $1,250,000Active4 beds 3 baths3,300 sq. ft.
$1,250,000Active4 beds 3 baths3,300 sq. ft.31226 N Ranch Road, Cave Creek, AZ 85331
MLS# 6982923Listed by: DELEX REALTY - New
 $970,000Active4 beds 2 baths2,226 sq. ft.
$970,000Active4 beds 2 baths2,226 sq. ft.28621 N 55th Street, Cave Creek, AZ 85331
MLS# 6982953Listed by: N.B. ANDREWS AND ASSOCIATES - New
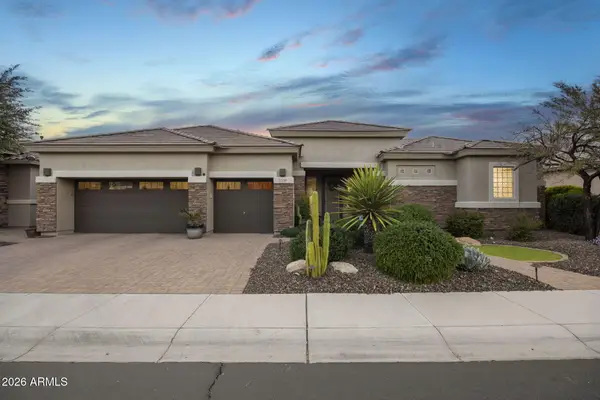 $1,250,000Active3 beds 3 baths3,100 sq. ft.
$1,250,000Active3 beds 3 baths3,100 sq. ft.32210 N 56th Place, Cave Creek, AZ 85331
MLS# 6982411Listed by: RETSY - New
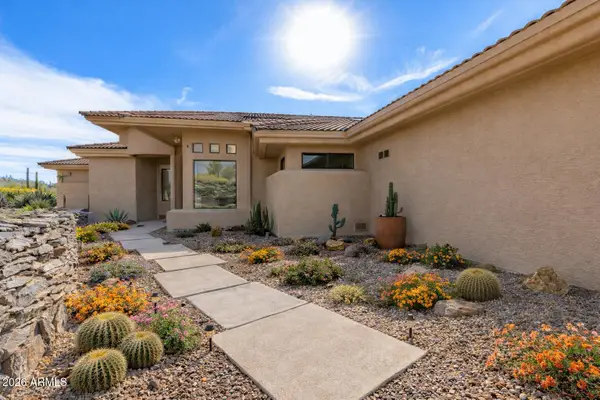 $2,100,000Active4 beds 5 baths4,655 sq. ft.
$2,100,000Active4 beds 5 baths4,655 sq. ft.35615 N Mamie Maude Drive, Cave Creek, AZ 85331
MLS# 6981440Listed by: HOMESMART - New
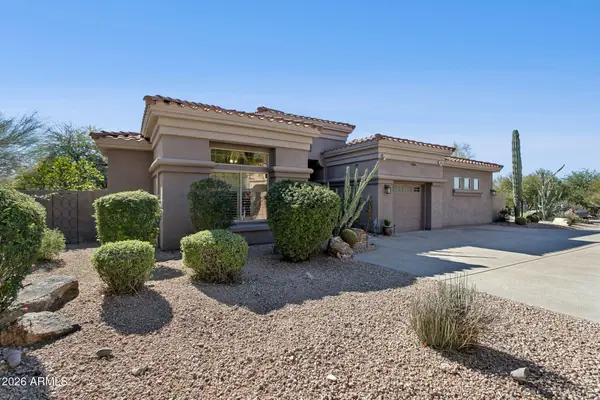 $1,195,000Active6 beds 4 baths3,464 sq. ft.
$1,195,000Active6 beds 4 baths3,464 sq. ft.28249 N 50th Street, Cave Creek, AZ 85331
MLS# 6980921Listed by: COMPASS - New
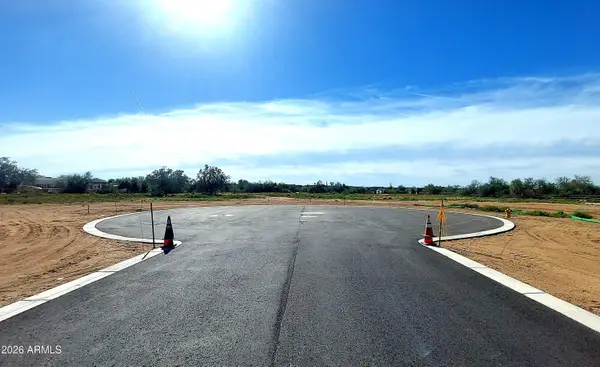 $2,095,000Active4.1 Acres
$2,095,000Active4.1 Acres31xxx N 57th Terrace #5, Cave Creek, AZ 85331
MLS# 6980450Listed by: KELLER WILLIAMS REALTY SONORAN LIVING - New
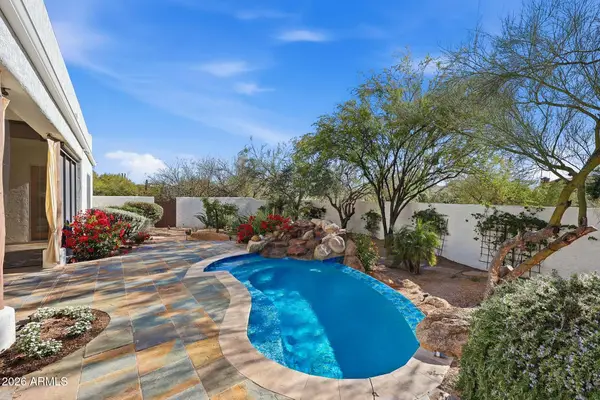 $965,000Active3 beds 2 baths2,555 sq. ft.
$965,000Active3 beds 2 baths2,555 sq. ft.4701 E Rancho Laredo Drive, Cave Creek, AZ 85331
MLS# 6980312Listed by: RUSS LYON SOTHEBY'S INTERNATIONAL REALTY - New
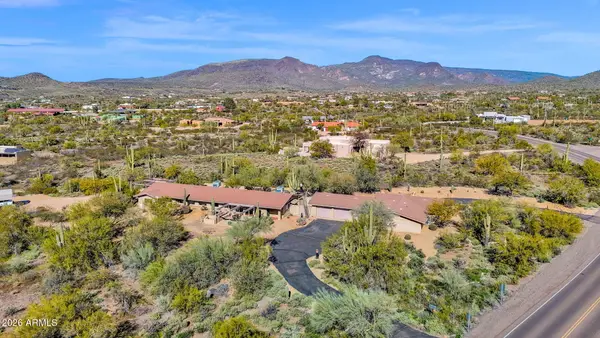 $1,195,000Active3 beds 3 baths2,536 sq. ft.
$1,195,000Active3 beds 3 baths2,536 sq. ft.39402 N Spur Cross Road, Cave Creek, AZ 85331
MLS# 6980000Listed by: RUSS LYON SOTHEBY'S INTERNATIONAL REALTY 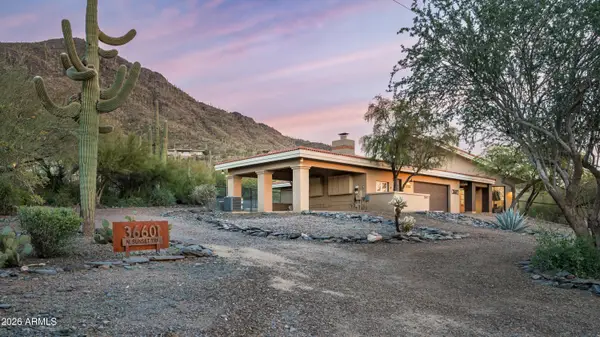 $1,150,000Pending3 beds 4 baths2,375 sq. ft.
$1,150,000Pending3 beds 4 baths2,375 sq. ft.36601 N Sunset Trail, Cave Creek, AZ 85331
MLS# 6980025Listed by: SILVERLEAF REALTY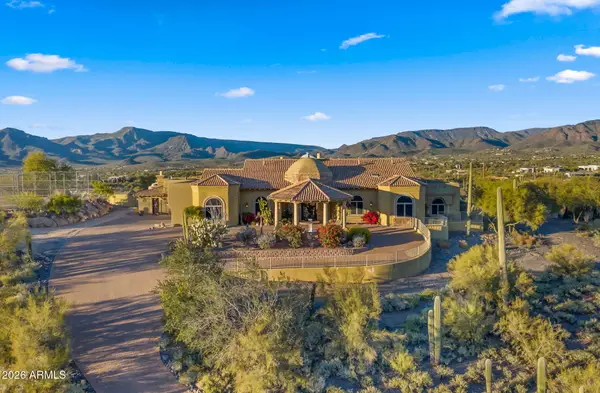 $3,150,000Active5 beds 6 baths5,828 sq. ft.
$3,150,000Active5 beds 6 baths5,828 sq. ft.6562 E Cave Creek Road, Cave Creek, AZ 85331
MLS# 6972257Listed by: AGL REAL ESTATE

