5040 E Rockaway Hills Drive, Cave Creek, AZ 85331
Local realty services provided by:Better Homes and Gardens Real Estate BloomTree Realty
5040 E Rockaway Hills Drive,Cave Creek, AZ 85331
$2,650,000
- 4 Beds
- 5 Baths
- 4,471 sq. ft.
- Single family
- Active
Listed by: josie pakula, katie scala
Office: russ lyon sotheby's international realty
MLS#:6925587
Source:ARMLS
Price summary
- Price:$2,650,000
- Price per sq. ft.:$592.71
About this home
Perched on 5 private acres with stunning mountain views, this home captures Arizona living at its best. Soaring ceilings & expansive windows fill the open split floorplan with natural light, showcasing panoramic sunrises & sunsets. The owner's retreat has two large glass sliders that lead to the wrap-around patio and the most beautiful views of the natural desert. The master suite is set apart from a private wing which is complete with an office and 3 ensuite bedrooms. A pavered drive leads to plenty of guest parking, a courtyard entry & 3-car garage. Perfect for entertaining yet peaceful for everyday living, the back patio overlooks a fenced yard, elevated deck & infinity lap pool. Just minutes from the charm of Cave Creek, this retreat offers both convenience & tranquility.
Contact an agent
Home facts
- Year built:2002
- Listing ID #:6925587
- Updated:January 01, 2026 at 04:13 PM
Rooms and interior
- Bedrooms:4
- Total bathrooms:5
- Full bathrooms:4
- Half bathrooms:1
- Living area:4,471 sq. ft.
Heating and cooling
- Cooling:Ceiling Fan(s), Programmable Thermostat
- Heating:Electric
Structure and exterior
- Year built:2002
- Building area:4,471 sq. ft.
- Lot area:5 Acres
Schools
- High school:Cactus Shadows High School
- Middle school:Sonoran Trails Middle School
- Elementary school:Black Mountain Elementary School
Utilities
- Water:Shared Well
- Sewer:Septic In & Connected
Finances and disclosures
- Price:$2,650,000
- Price per sq. ft.:$592.71
- Tax amount:$4,813 (2024)
New listings near 5040 E Rockaway Hills Drive
- New
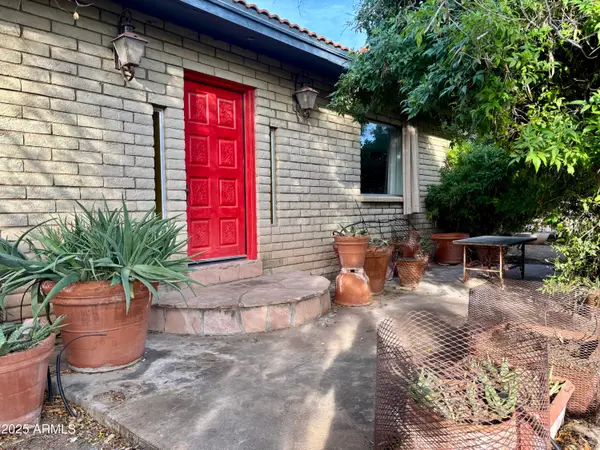 $593,000Active3 beds 2 baths1,900 sq. ft.
$593,000Active3 beds 2 baths1,900 sq. ft.5440 E Seven Palms Drive, Cave Creek, AZ 85331
MLS# 6962105Listed by: STRAWBERRY REALTY - New
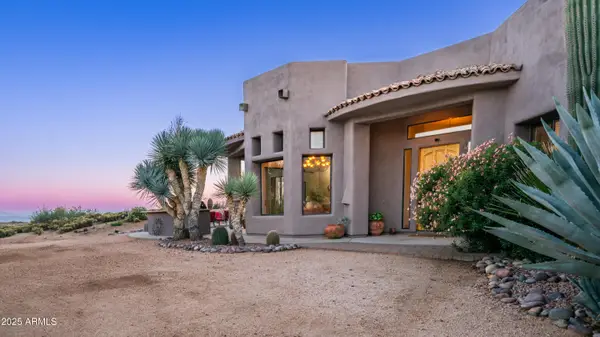 $2,500,000Active5 beds 4 baths3,361 sq. ft.
$2,500,000Active5 beds 4 baths3,361 sq. ft.42215 N La Plata Road, Cave Creek, AZ 85331
MLS# 6961927Listed by: KELLER WILLIAMS REALTY SONORAN LIVING - New
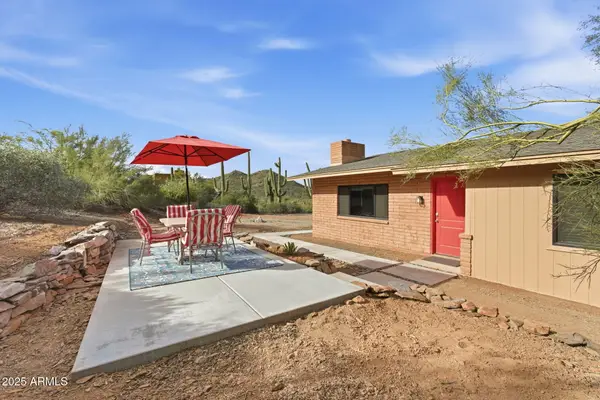 $725,000Active2 beds 2 baths1,900 sq. ft.
$725,000Active2 beds 2 baths1,900 sq. ft.36975 N Sunset Trail, Cave Creek, AZ 85331
MLS# 6961900Listed by: EPIQUE REALTY - New
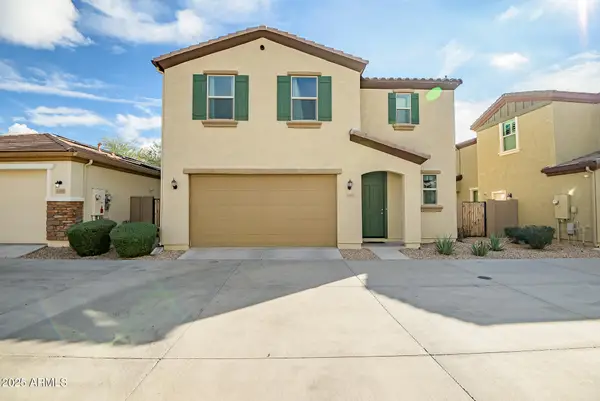 $575,000Active4 beds 4 baths2,304 sq. ft.
$575,000Active4 beds 4 baths2,304 sq. ft.5168 E Desert Forest Trail, Cave Creek, AZ 85331
MLS# 6961910Listed by: CITIEA 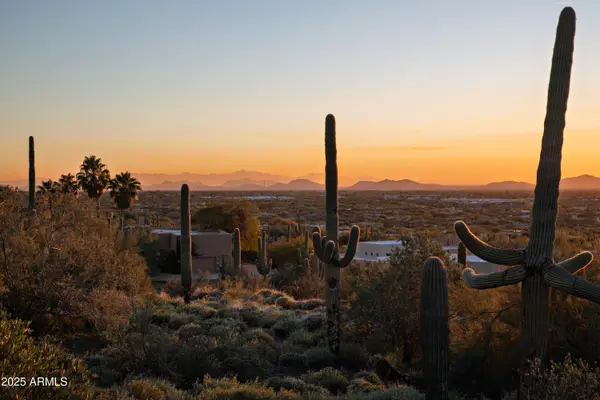 $475,000Active0.95 Acres
$475,000Active0.95 Acres5949 E Hidden Valley Drive #16, Cave Creek, AZ 85331
MLS# 6957333Listed by: BERKSHIRE HATHAWAY HOMESERVICES ARIZONA PROPERTIES- New
 $1,550,000Active4 beds 4 baths3,368 sq. ft.
$1,550,000Active4 beds 4 baths3,368 sq. ft.4655 E Quailbrush Road, Cave Creek, AZ 85331
MLS# 6961587Listed by: REALTY ONE GROUP - New
 $1,150,000Active3 beds 3 baths2,434 sq. ft.
$1,150,000Active3 beds 3 baths2,434 sq. ft.37237 N Sunset Trail, Cave Creek, AZ 85331
MLS# 6961470Listed by: FATHOM REALTY ELITE - New
 $1,349,000Active3 beds 3 baths3,500 sq. ft.
$1,349,000Active3 beds 3 baths3,500 sq. ft.31320 N 54th Place, Cave Creek, AZ 85331
MLS# 6961293Listed by: REAL BROKER - New
 $1,195,000Active3 beds 2 baths1,914 sq. ft.
$1,195,000Active3 beds 2 baths1,914 sq. ft.11702 E Blue Wash Road, Cave Creek, AZ 85331
MLS# 6961198Listed by: REALTY EXECUTIVES ARIZONA TERRITORY - New
 $1,149,000Active3 beds 3 baths2,864 sq. ft.
$1,149,000Active3 beds 3 baths2,864 sq. ft.5118 E Sierra Sunset Trail, Cave Creek, AZ 85331
MLS# 6961088Listed by: RE/MAX FINE PROPERTIES
