5100 E Cloud Road, Cave Creek, AZ 85331
Local realty services provided by:Better Homes and Gardens Real Estate S.J. Fowler
Listed by:ari jakobov602-391-4408
Office:exp realty
MLS#:6829096
Source:ARMLS
Price summary
- Price:$3,650,000
- Price per sq. ft.:$527
About this home
Spanning over 4+ flat acres (buildable), this luxurious estate is a masterclass in design, luxury, and attention to detail. Car aficionados will be drawn to the numerous garages, stylish paver courtyard, and a dual-car workshop with its own lift. Adjoining this space is a flexible zone perfect for a man cave, craft room, or hobbyist's corner, equipped with its own private bath. Immerse yourself in the opulence of the interior, where you're greeted by elegant tile flooring, skylights, and an awe-inspiring 14ft wooden ceiling in the great room. Feast in the gourmet kitchen, a chef's fantasy, furnished with granite counters, stainless steel appliances, dual dishwashers, twin ovens, an integrated Miele Espresso Machine, and a dedicated wine bar. For those with a penchant for entertainment, a billiard room, media room, bonus room, and den await your leisurely pursuits.
The expansive Master Suite is a haven of relaxation, boasting both an indoor and outdoor shower, and a freestanding tub. Each supplementary bedroom ensures privacy and luxury with walk-in closets and en-suite bathrooms. The property also boasts self-contained guest quarters, complete with a fireplace, living/dining room, kitchenette, bedroom, and bathroom.
Keeping with its reputation for luxury, the estate promises an unmatched outdoor experience. Dive into the negative-edge pool, enjoy the swim-up bar, or unwind at the elevated spa. The gazebo and outdoor kitchen, flanked by multiple fountains and Cantera stone accents, ensure every outdoor event is memorable. Those with equestrian passions can easily convert the sprawling land to accommodate horse facilities.
State-of-the-art enhancements include a fully paid, 96,000 Watt Solar system, ensuring no utility bills. Along with a private well, you're guaranteed year-round water supply. Adding to its impeccable energy efficiency is the 14-inch thick insulation throughout and a newly installed air conditioning system. The residence is further fortified with security film on all windows, ensuring peace of mind.
One cannot overlook the fresh coat of paint and the brand-new roof that augments its visual appeal. Revel in the tranquility of the area and absorb panoramic views, right from this epitome of an energy-efficient, modern estate.
Contact an agent
Home facts
- Year built:1999
- Listing ID #:6829096
- Updated:September 29, 2025 at 08:14 PM
Rooms and interior
- Bedrooms:5
- Total bathrooms:7
- Full bathrooms:6
- Half bathrooms:1
- Living area:6,926 sq. ft.
Heating and cooling
- Cooling:Ceiling Fan(s)
- Heating:Natural Gas
Structure and exterior
- Year built:1999
- Building area:6,926 sq. ft.
- Lot area:4.38 Acres
Schools
- High school:Cactus Shadows High School
- Middle school:Sonoran Trails Middle School
- Elementary school:Black Mountain Elementary School
Utilities
- Water:City Water
Finances and disclosures
- Price:$3,650,000
- Price per sq. ft.:$527
- Tax amount:$7,438
New listings near 5100 E Cloud Road
- New
 $3,100,000Active5 beds 5 baths3,973 sq. ft.
$3,100,000Active5 beds 5 baths3,973 sq. ft.35653 N 42nd Street, Cave Creek, AZ 85331
MLS# 6926176Listed by: RUSS LYON SOTHEBY'S INTERNATIONAL REALTY - New
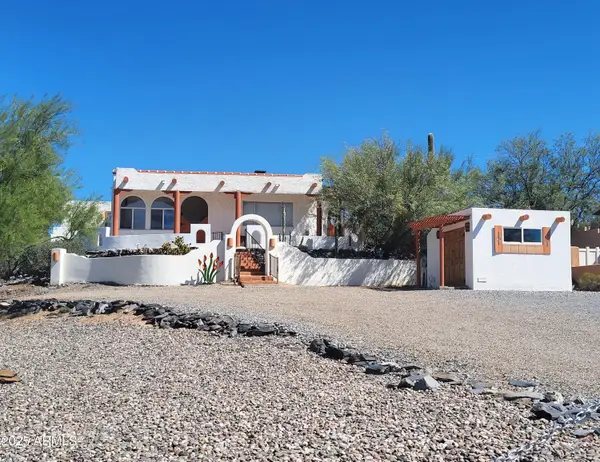 $789,000Active3 beds 2 baths1,814 sq. ft.
$789,000Active3 beds 2 baths1,814 sq. ft.37847 N Linda Drive, Cave Creek, AZ 85331
MLS# 6923899Listed by: HOMESMART 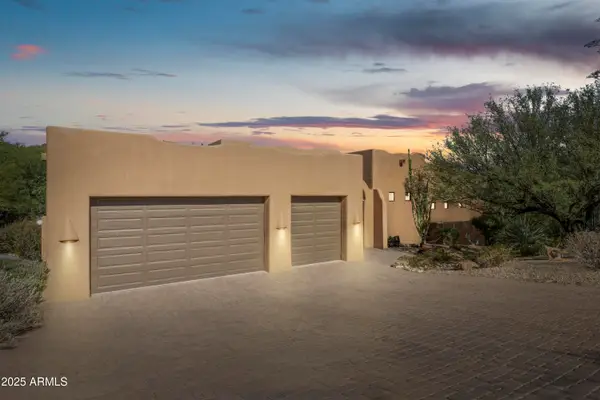 $1,999,999Active3 beds 4 baths3,972 sq. ft.
$1,999,999Active3 beds 4 baths3,972 sq. ft.38467 N Fairway Trail, Cave Creek, AZ 85331
MLS# 6921345Listed by: MY HOME GROUP REAL ESTATE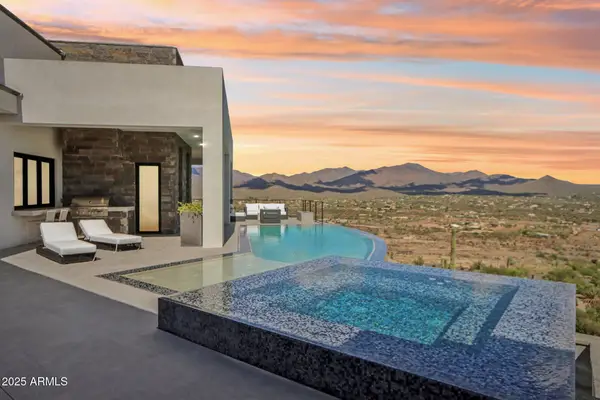 $5,995,000Active5 beds 7 baths8,682 sq. ft.
$5,995,000Active5 beds 7 baths8,682 sq. ft.4880 E Lone Mountain Road N, Cave Creek, AZ 85331
MLS# 6921253Listed by: RUSS LYON SOTHEBY'S INTERNATIONAL REALTY $2,400,000Active3 beds 4 baths4,038 sq. ft.
$2,400,000Active3 beds 4 baths4,038 sq. ft.5480 E Desert Creek Lane, Cave Creek, AZ 85331
MLS# 6919962Listed by: FATHOM REALTY ELITE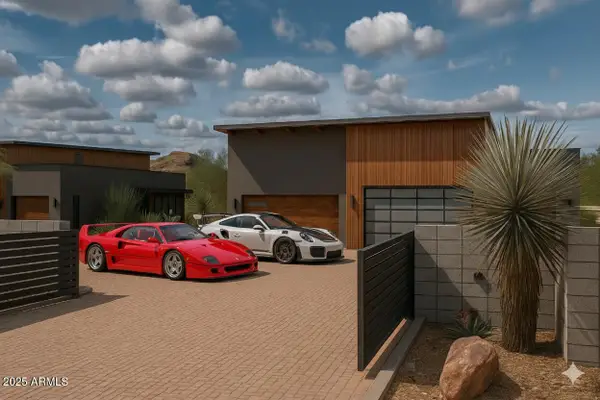 $500,000Active0.35 Acres
$500,000Active0.35 Acres37212 N Cave Creek Road #Tract C, Cave Creek, AZ 85331
MLS# 6917928Listed by: VLP REALTY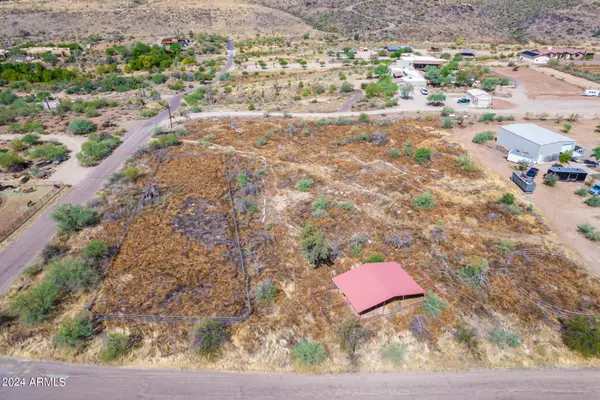 $530,000Active2.5 Acres
$530,000Active2.5 Acres41675 N 52nd Street, Cave Creek, AZ 85331
MLS# 6916470Listed by: THE AVE COLLECTIVE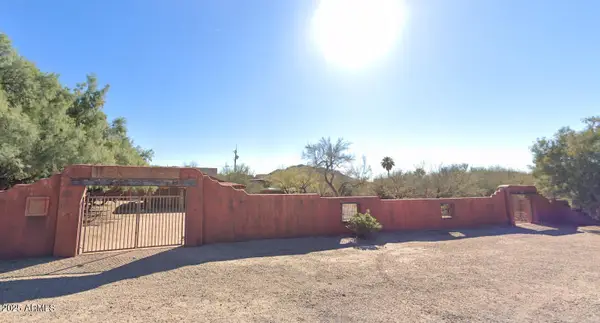 $900,000Active0.66 Acres
$900,000Active0.66 Acres6015 E Valley Way #8, Cave Creek, AZ 85331
MLS# 6916127Listed by: REALTY ONE GROUP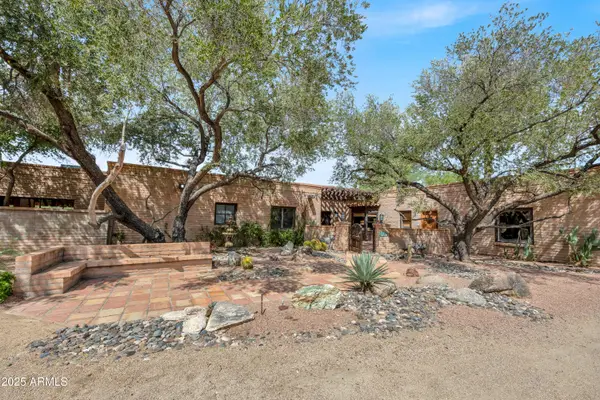 $2,900,000Active3 beds 5 baths4,264 sq. ft.
$2,900,000Active3 beds 5 baths4,264 sq. ft.37436 N Rancho Manana Boulevard, Cave Creek, AZ 85331
MLS# 6915109Listed by: MY HOME GROUP REAL ESTATE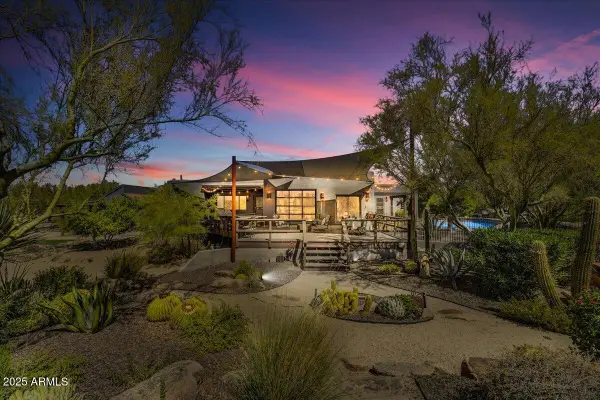 $1,250,000Active4 beds 3 baths2,810 sq. ft.
$1,250,000Active4 beds 3 baths2,810 sq. ft.5431 E Olesen Road, Cave Creek, AZ 85331
MLS# 6914430Listed by: RUSS LYON SOTHEBY'S INTERNATIONAL REALTY
