5428 E Yolantha Street, Cave Creek, AZ 85331
Local realty services provided by:Better Homes and Gardens Real Estate S.J. Fowler
5428 E Yolantha Street,Cave Creek, AZ 85331
$1,000,000
- 3 Beds
- 3 Baths
- 2,441 sq. ft.
- Single family
- Active
Listed by:brandon c schneider
Office:america one luxury real estate
MLS#:6934689
Source:ARMLS
Price summary
- Price:$1,000,000
- Price per sq. ft.:$409.67
About this home
-Beautifully Remodeled Cave Creek Retreat with Mountain Views-
WELCOME HOME! This absolutely stunning Cave Creek property, perfectly situated on over an acre lot with expansive Mountain Views. Every detail has been thoughtfully upgraded—there's truly nothing left to do but move in and enjoy.
This home features 3 bedrooms and 3 bathrooms, with remarkable finishes throughout. The gourmet kitchen showcases a 48-inch Wolf range with griddle, custom cabinetry, tile backsplash, walk-in pantry, quartz countertops, and a large breakfast bar perfect for gatherings.
Open-concept living highlights wood beam ceilings, sleek wood-look tile floors, and a cozy fireplace, creating an inviting space for entertaining. The oversized garage offers plenty of storage and functionality for any lifestyle The master suite is a true private retreat, featuring a luxuriously remodeled bathroom with dual sinks and direct access to the patio. Step outside to enjoy a tranquil fountain, outdoor fireplace, refreshing pool, and a spacious seating area, ideal for relaxing or hosting under the Arizona sky.
Located just minutes from Cave Creek's best attractionsincluding art galleries, thrift shops, the iconic Buffalo Chip Saloon, and morethis home captures the essence of "Where the Wild West Lives."
Don't miss this incredible opportunityschedule your private showing today!
Contact an agent
Home facts
- Year built:1984
- Listing ID #:6934689
- Updated:October 23, 2025 at 10:16 AM
Rooms and interior
- Bedrooms:3
- Total bathrooms:3
- Full bathrooms:3
- Living area:2,441 sq. ft.
Heating and cooling
- Cooling:Ceiling Fan(s)
- Heating:Natural Gas
Structure and exterior
- Year built:1984
- Building area:2,441 sq. ft.
- Lot area:1.1 Acres
Schools
- High school:Cactus Shadows High School
- Middle school:Sonoran Trails Middle School
- Elementary school:Black Mountain Elementary School
Utilities
- Water:City Water
Finances and disclosures
- Price:$1,000,000
- Price per sq. ft.:$409.67
- Tax amount:$1,519
New listings near 5428 E Yolantha Street
- New
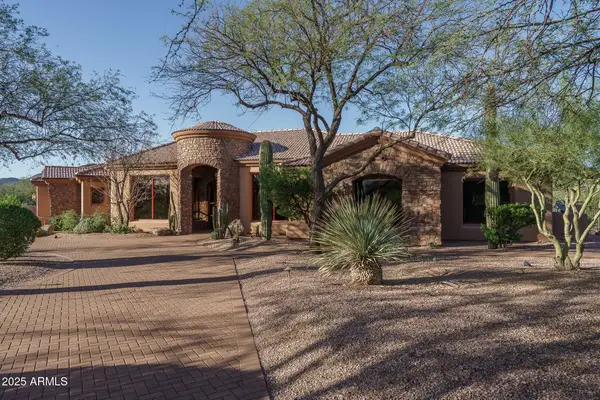 $1,750,000Active3 beds 3 baths3,872 sq. ft.
$1,750,000Active3 beds 3 baths3,872 sq. ft.5502 E New River Road, Cave Creek, AZ 85331
MLS# 6937200Listed by: KELLER WILLIAMS ARIZONA REALTY - New
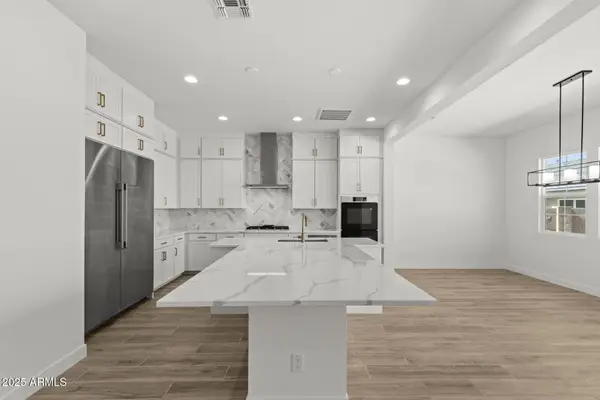 $1,152,084Active4 beds 4 baths3,200 sq. ft.
$1,152,084Active4 beds 4 baths3,200 sq. ft.4216 E Luther Lane, Cave Creek, AZ 85331
MLS# 6937223Listed by: KLMR SALES - Open Sat, 10am to 2pmNew
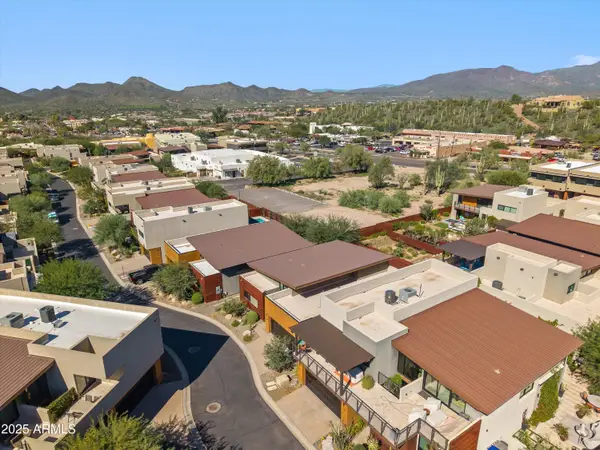 $1,199,000Active2 beds 3 baths2,120 sq. ft.
$1,199,000Active2 beds 3 baths2,120 sq. ft.6525 E Cave Creek Road #33, Cave Creek, AZ 85331
MLS# 6936621Listed by: HOWE REALTY - Open Sun, 1 to 3pmNew
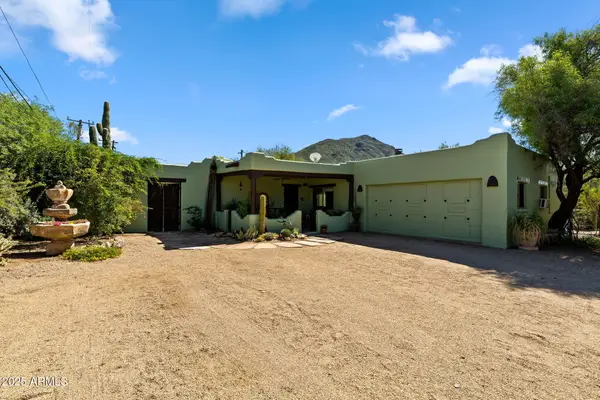 $730,000Active4 beds 2 baths1,730 sq. ft.
$730,000Active4 beds 2 baths1,730 sq. ft.37605 N Hidden Valley Drive, Cave Creek, AZ 85331
MLS# 6936383Listed by: HOMESMART - New
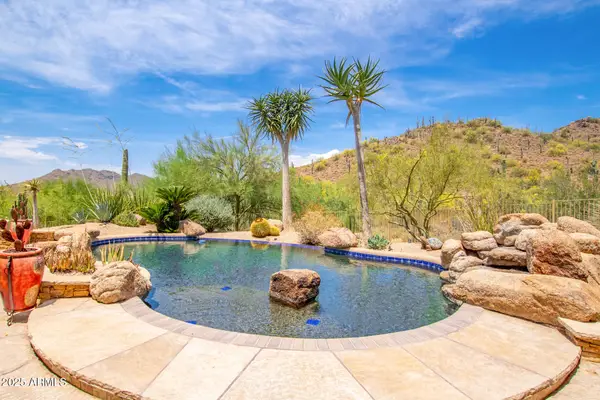 $2,450,000Active4 beds 5 baths3,969 sq. ft.
$2,450,000Active4 beds 5 baths3,969 sq. ft.36092 N Summit Drive, Cave Creek, AZ 85331
MLS# 6935929Listed by: WEST USA REALTY - New
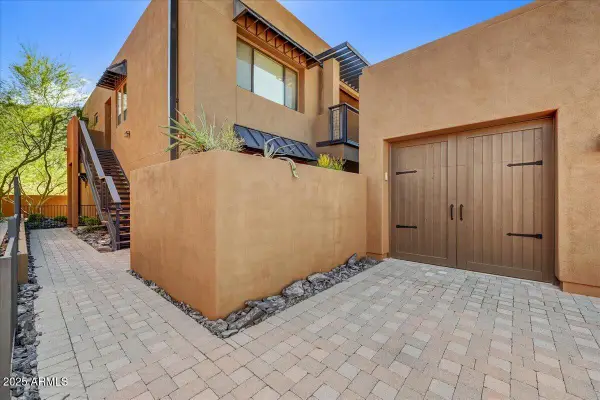 $575,000Active2 beds 2 baths1,558 sq. ft.
$575,000Active2 beds 2 baths1,558 sq. ft.36600 N Cave Creek Road #A6, Cave Creek, AZ 85331
MLS# 6934914Listed by: RUSS LYON SOTHEBY'S INTERNATIONAL REALTY - New
 $1,575,000Active5 beds 4 baths4,487 sq. ft.
$1,575,000Active5 beds 4 baths4,487 sq. ft.4485 E Quail Brush Road, Cave Creek, AZ 85331
MLS# 6934665Listed by: PARKER REALTY LLC - New
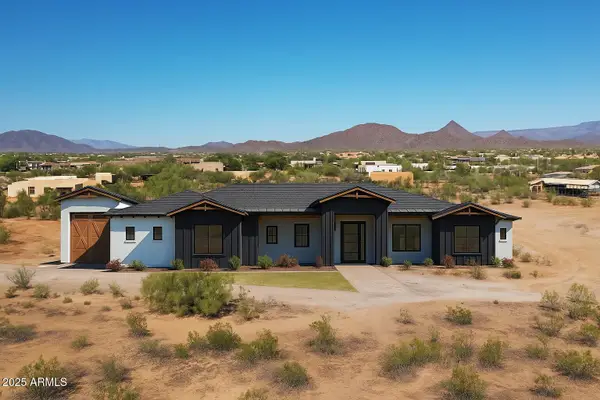 $1,450,000Active5 beds 4 baths3,621 sq. ft.
$1,450,000Active5 beds 4 baths3,621 sq. ft.1685 E Creek Canyon Road, Phoenix, AZ 85085
MLS# 6933679Listed by: GENTRY REAL ESTATE - New
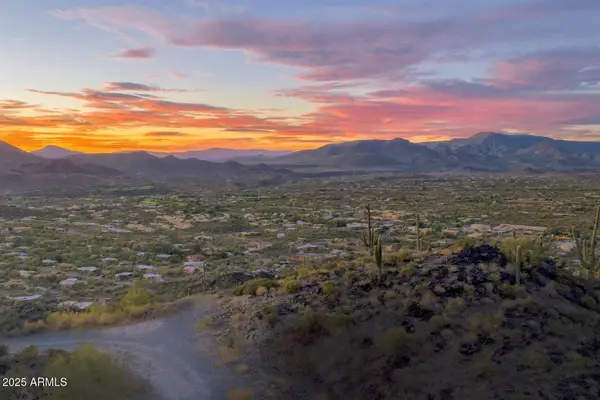 $1,650,000Active2.63 Acres
$1,650,000Active2.63 Acres37200 N School House Road #3, Cave Creek, AZ 85331
MLS# 6933567Listed by: VENTANA FINE PROPERTIES
