5491 E El Sendero Drive, Cave Creek, AZ 85331
Local realty services provided by:Better Homes and Gardens Real Estate S.J. Fowler
5491 E El Sendero Drive,Cave Creek, AZ 85331
$1,599,000
- 5 Beds
- 3 Baths
- 3,835 sq. ft.
- Single family
- Active
Listed by:anne ammons
Office:homesmart
MLS#:6863890
Source:ARMLS
Price summary
- Price:$1,599,000
- Price per sq. ft.:$416.95
About this home
Discover the timeless charm of this stunning territorial retreat in Cave Creek!
* RV GARAGE* Perfect for multi-generational living, this exceptional property features a spacious 3,035 sq. ft. main home and a private 800 sq. ft. guest house—each designed for comfort and style.
Step inside the main house, where 4 bedrooms (one could be an office) provide ample space. The beautifully updated kitchen boasts granite countertops, a breakfast bar, and sleek new LG appliances. The large primary suite is a true sanctuary, with two sets of French doors—one opening to the resort-style backyard, and the other revealing your very own secret garden, the perfect spot for morning coffee or breathtaking Cave Creek sunsets. The guest house offers ultimate comfort, featuring a gourmet kitchen with quartz countertops, a cozy living area, and a spacious bedroom and bath- an ideal space for visitors or extended family.
For car enthusiasts and adventurers alike, the newly built oversized 3-car/RV garage features soaring 14-ft ceilings and 10-ft doors, ready to accommodate your RV, boat, or off-road vehicles. Plus, an air-conditioned workshop/extra office/craft room adds even more flexibility. Recent upgrades, including two new Trane AC units and a fully refoamed roof, ensure peace of mind.
Outdoor living shines in this entertainer's paradise, complete with a paver patio, firepit, built-in BBQ, 3 putting greens, and a stunning saltwater heated pool and spa. Sip your favorite drink poolside while soaking in breathtaking views of Elephant Mountain.
All of this is just two miles from the vibrant heart of downtown Cave Creek, where charming shops, dining, and entertainment await.
Don't miss this rare opportunity to own a piece of desert tranquility with modern luxury!
Contact an agent
Home facts
- Year built:1993
- Listing ID #:6863890
- Updated:September 14, 2025 at 03:02 PM
Rooms and interior
- Bedrooms:5
- Total bathrooms:3
- Full bathrooms:3
- Living area:3,835 sq. ft.
Heating and cooling
- Cooling:Ceiling Fan(s), Programmable Thermostat
- Heating:Natural Gas
Structure and exterior
- Year built:1993
- Building area:3,835 sq. ft.
- Lot area:1.23 Acres
Schools
- High school:Cactus Shadows High School
- Middle school:Sonoran Trails Middle School
- Elementary school:Black Mountain Elementary School
Utilities
- Water:City Water
- Sewer:Septic In & Connected
Finances and disclosures
- Price:$1,599,000
- Price per sq. ft.:$416.95
- Tax amount:$1,682 (2024)
New listings near 5491 E El Sendero Drive
- New
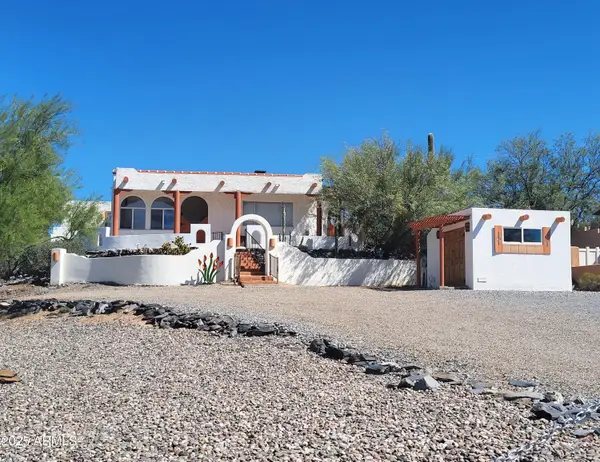 $789,000Active3 beds 2 baths1,814 sq. ft.
$789,000Active3 beds 2 baths1,814 sq. ft.37847 N Linda Drive, Cave Creek, AZ 85331
MLS# 6923899Listed by: HOMESMART - New
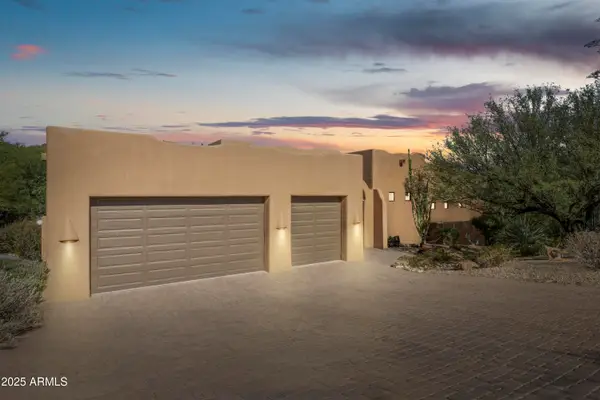 $1,999,999Active3 beds 4 baths3,972 sq. ft.
$1,999,999Active3 beds 4 baths3,972 sq. ft.38467 N Fairway Trail, Cave Creek, AZ 85331
MLS# 6921345Listed by: MY HOME GROUP REAL ESTATE - New
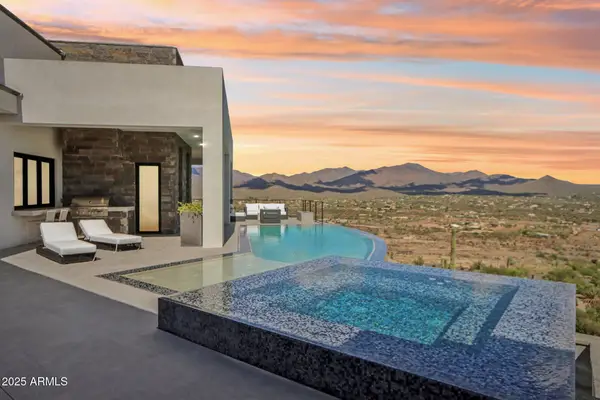 $5,995,000Active5 beds 7 baths8,682 sq. ft.
$5,995,000Active5 beds 7 baths8,682 sq. ft.4880 E Lone Mountain Road N, Cave Creek, AZ 85331
MLS# 6921253Listed by: RUSS LYON SOTHEBY'S INTERNATIONAL REALTY - New
 $2,400,000Active3 beds 4 baths4,038 sq. ft.
$2,400,000Active3 beds 4 baths4,038 sq. ft.5480 E Desert Creek Lane, Cave Creek, AZ 85331
MLS# 6919962Listed by: FATHOM REALTY ELITE 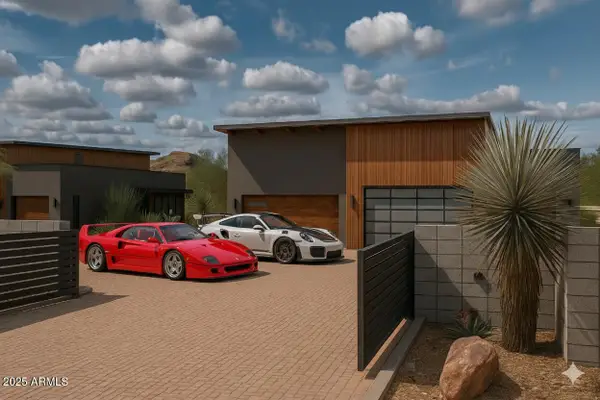 $500,000Active0.35 Acres
$500,000Active0.35 Acres37212 N Cave Creek Road #Tract C, Cave Creek, AZ 85331
MLS# 6917928Listed by: VLP REALTY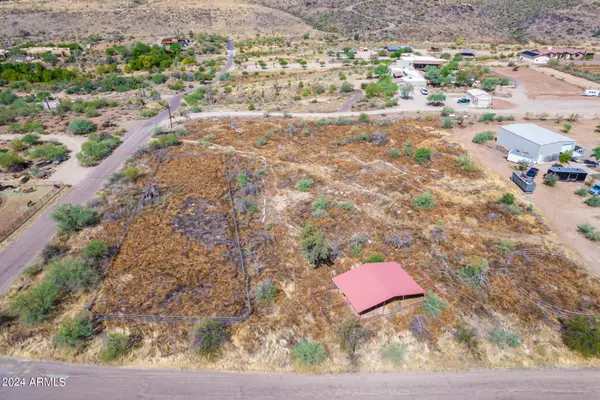 $600,000Active2.5 Acres
$600,000Active2.5 Acres41675 N 52nd Street, Cave Creek, AZ 85331
MLS# 6916470Listed by: THE AVE COLLECTIVE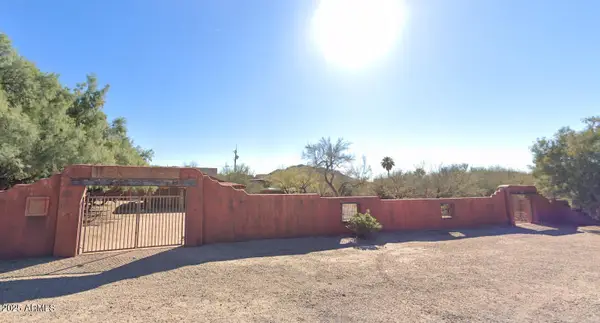 $900,000Active0.66 Acres
$900,000Active0.66 Acres6015 E Valley Way #8, Cave Creek, AZ 85331
MLS# 6916127Listed by: REALTY ONE GROUP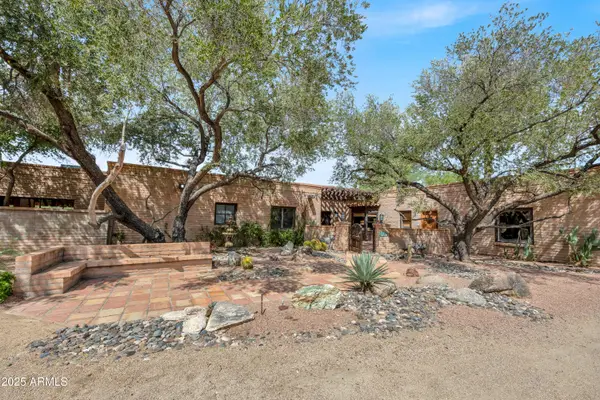 $2,900,000Active3 beds 5 baths4,264 sq. ft.
$2,900,000Active3 beds 5 baths4,264 sq. ft.37436 N Rancho Manana Boulevard, Cave Creek, AZ 85331
MLS# 6915109Listed by: MY HOME GROUP REAL ESTATE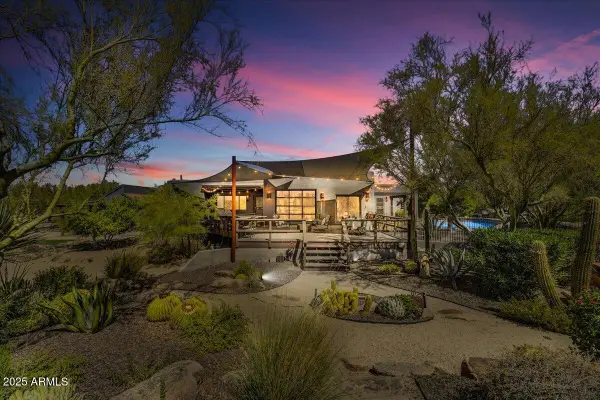 $1,250,000Active4 beds 3 baths2,810 sq. ft.
$1,250,000Active4 beds 3 baths2,810 sq. ft.5431 E Olesen Road, Cave Creek, AZ 85331
MLS# 6914430Listed by: RUSS LYON SOTHEBY'S INTERNATIONAL REALTY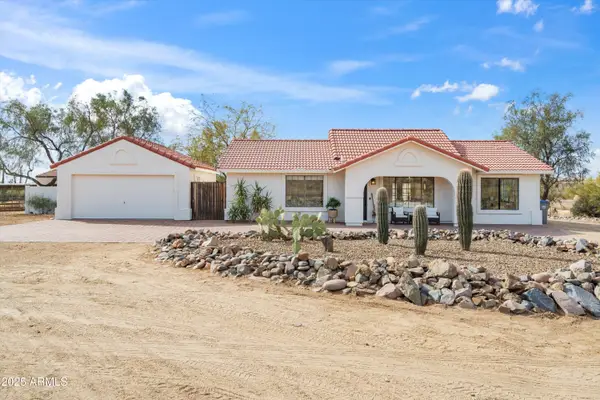 $987,500Active3 beds 2 baths1,661 sq. ft.
$987,500Active3 beds 2 baths1,661 sq. ft.5511 E Honda Bow Road, Cave Creek, AZ 85331
MLS# 6913285Listed by: COMPASS
