5675 E Desert Winds Drive, Cave Creek, AZ 85331
Local realty services provided by:Better Homes and Gardens Real Estate S.J. Fowler
5675 E Desert Winds Drive,Cave Creek, AZ 85331
$1,299,000
- 3 Beds
- 3 Baths
- - sq. ft.
- Single family
- Pending
Listed by: barbara prizeman
Office: coldwell banker realty
MLS#:6947781
Source:ARMLS
Price summary
- Price:$1,299,000
About this home
Beautiful territorial-inspired Santa Fe home located at the base of the desert foothills, on almost 3 acres of naturally groomed Sonoran Desert landscaping in the desirable Red Dog Ranch community! Low maintenance and no watering required for this property. Majestic panoramic mountain views! Large windows throughout the expanded great room bring in abundant light and capture the breath-taking views while the warm earthy color palette enhances the home's desert setting. Lots of room for play too that's perfect for the pool table in the living room area as you enter the front of the house and next to a cozy fireplace for endless hours of relaxation and fun. Freshly painted on the outside and inside you'll find an inviting mix of southwestern detailing, spacious open living areas and indoor- outdoor flow perfect for Cave Creek living. An entertainer's dream with granite kitchen counters, an eat-in breakfast nook for 5, very nice dining area to accommodate a large southwestern dining table that will seat 6 very comfortably with views that won't quit! Split-design Master Bedroom with lots of room for all of your furniture and even an area for working out or for an office. Mountain views out of these windows as well. Two bedrooms that have their own private adjacent bathroom. Split design here as well."
Contact an agent
Home facts
- Year built:1996
- Listing ID #:6947781
- Updated:December 17, 2025 at 12:14 PM
Rooms and interior
- Bedrooms:3
- Total bathrooms:3
- Full bathrooms:3
Heating and cooling
- Cooling:Ceiling Fan(s)
Structure and exterior
- Year built:1996
- Lot area:2.83 Acres
Schools
- High school:Cactus Shadows High School
- Middle school:Sonoran Trails Middle School
- Elementary school:Black Mountain Elementary School
Utilities
- Water:City Water
- Sewer:Septic In & Connected
Finances and disclosures
- Price:$1,299,000
- Tax amount:$2,588
New listings near 5675 E Desert Winds Drive
- Open Sun, 11am to 2pmNew
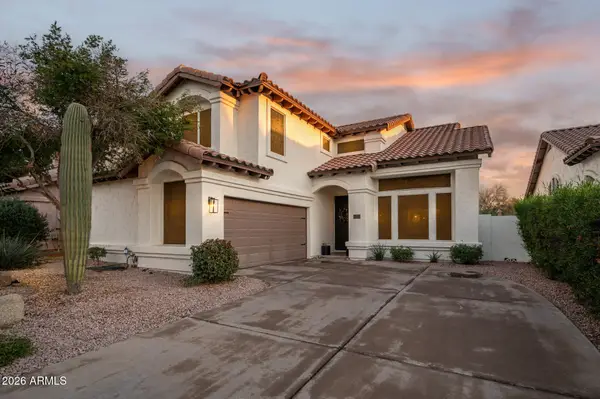 $825,000Active4 beds 3 baths2,300 sq. ft.
$825,000Active4 beds 3 baths2,300 sq. ft.4221 E Rancho Caliente Drive, Cave Creek, AZ 85331
MLS# 6966351Listed by: LOVE PHX - New
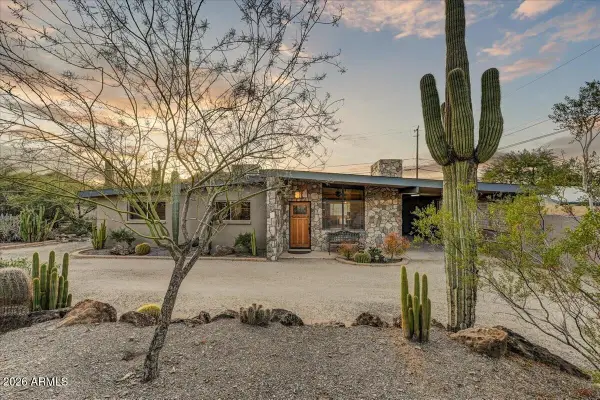 $695,000Active3 beds 2 baths1,504 sq. ft.
$695,000Active3 beds 2 baths1,504 sq. ft.37426 N Arbuscula Drive, Cave Creek, AZ 85331
MLS# 6965828Listed by: REALTY EXECUTIVES ARIZONA TERRITORY - New
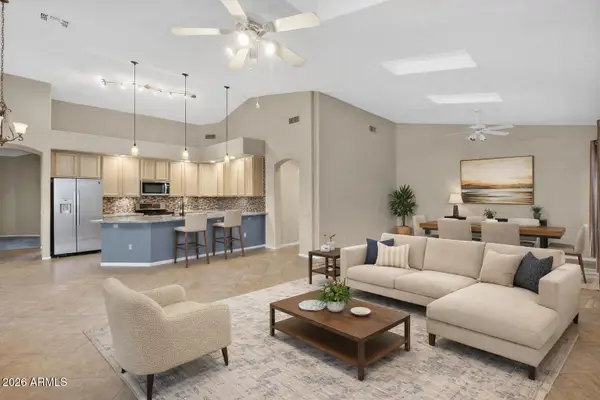 $850,000Active3 beds 3 baths2,524 sq. ft.
$850,000Active3 beds 3 baths2,524 sq. ft.33215 N 50th Street, Cave Creek, AZ 85331
MLS# 6965835Listed by: EXP REALTY - New
 $1,595,000Active4 beds 4 baths3,588 sq. ft.
$1,595,000Active4 beds 4 baths3,588 sq. ft.30611 N 64th Street, Cave Creek, AZ 85331
MLS# 6965767Listed by: HOMESMART - Open Sun, 11am to 3pmNew
 $690,000Active3 beds 2 baths1,987 sq. ft.
$690,000Active3 beds 2 baths1,987 sq. ft.4852 E Barwick Drive, Cave Creek, AZ 85331
MLS# 6965600Listed by: REALTY EXECUTIVES ARIZONA TERRITORY - New
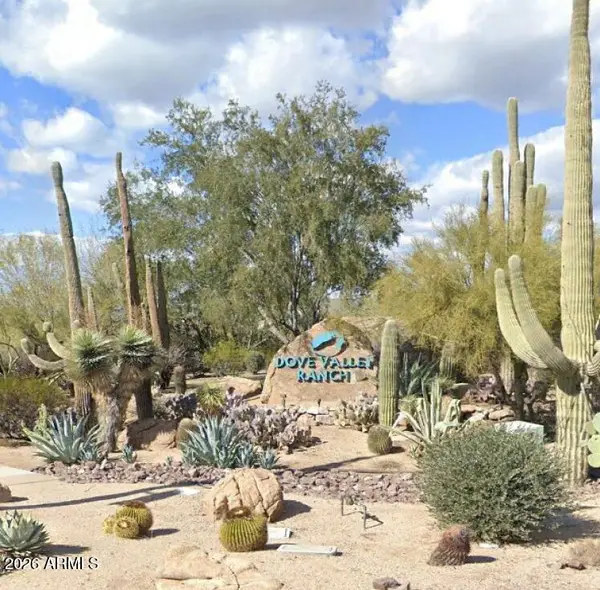 $800,000Active3.7 Acres
$800,000Active3.7 Acres0 SE Black Mountain Parkway #Q, Cave Creek, AZ 85331
MLS# 6965445Listed by: INSIGHT LAND & INVESTMENTS - New
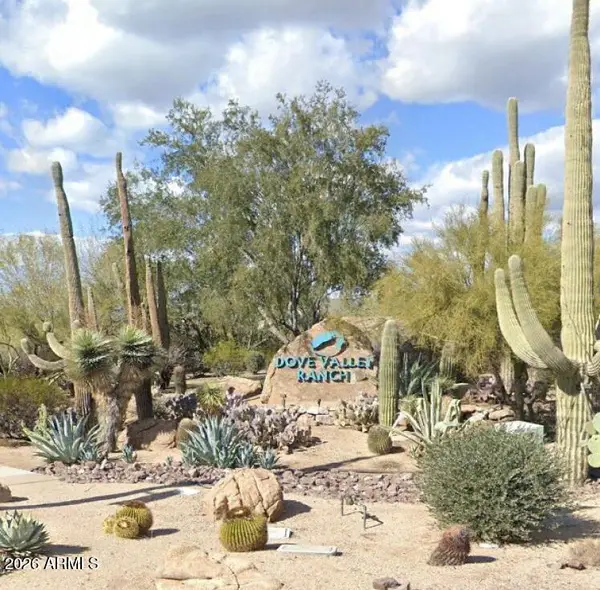 $1,400,000Active6.4 Acres
$1,400,000Active6.4 Acres0 W Cave Creek Road #M, Cave Creek, AZ 85331
MLS# 6965496Listed by: INSIGHT LAND & INVESTMENTS - New
 $775,000Active4 beds 3 baths2,346 sq. ft.
$775,000Active4 beds 3 baths2,346 sq. ft.4253 E Molly Lane, Cave Creek, AZ 85331
MLS# 6965210Listed by: KELLER WILLIAMS REALTY PHOENIX - New
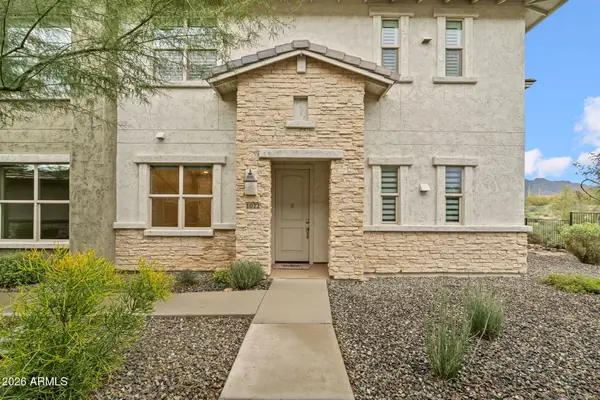 $725,000Active2 beds 2 baths1,911 sq. ft.
$725,000Active2 beds 2 baths1,911 sq. ft.5100 E Rancho Paloma Drive #1022, Cave Creek, AZ 85331
MLS# 6965226Listed by: EXP REALTY - New
 $1,399,000Active4 beds 3 baths4,100 sq. ft.
$1,399,000Active4 beds 3 baths4,100 sq. ft.34800 N Sunset Trail, Cave Creek, AZ 85331
MLS# 6965006Listed by: AZARCHITECTURE/JARSON & JARSON
