5681 E Canyon Ridge North Drive, Cave Creek, AZ 85331
Local realty services provided by:Better Homes and Gardens Real Estate BloomTree Realty
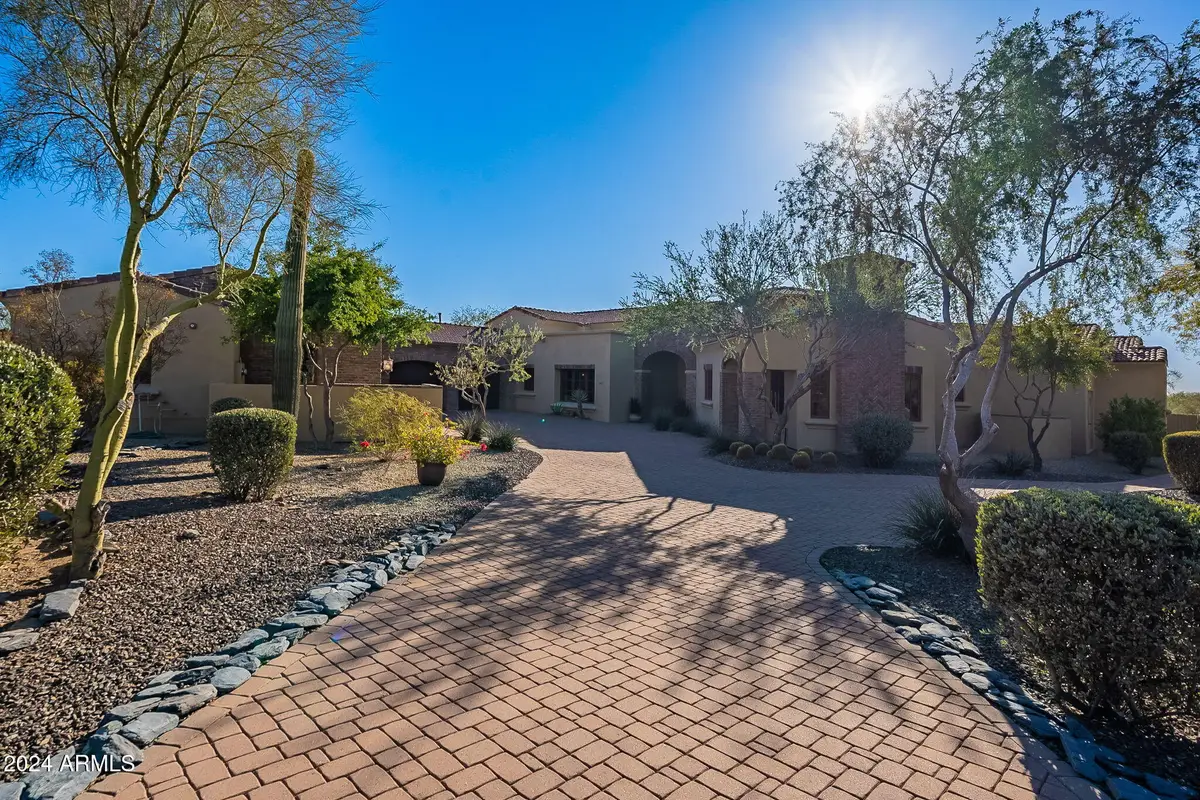
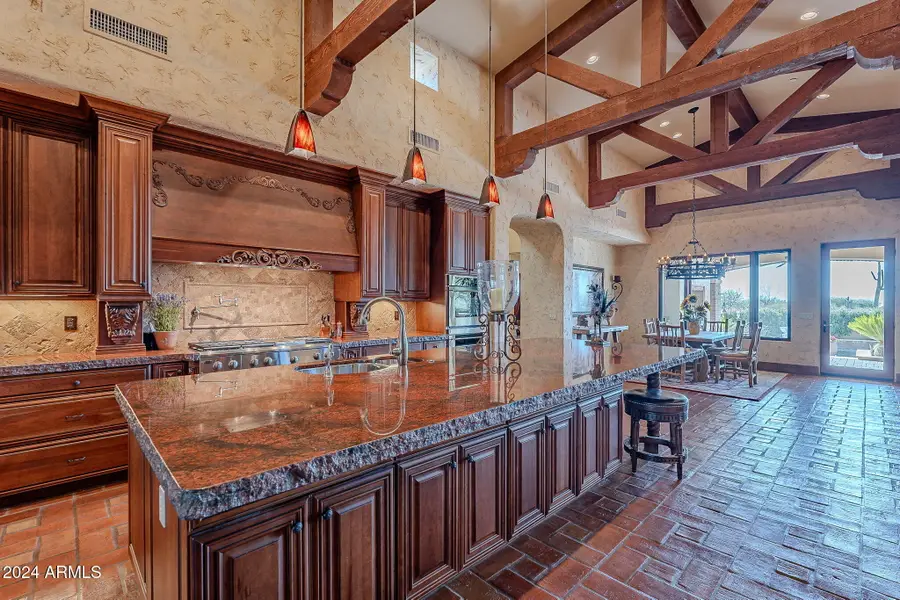
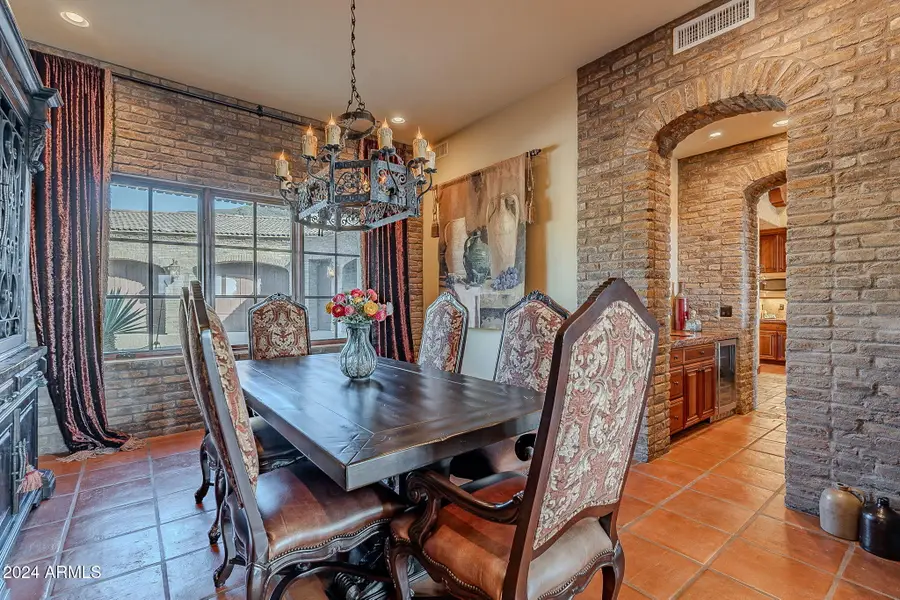
Listed by:allen studebaker
Office:compass
MLS#:6799356
Source:ARMLS
Price summary
- Price:$2,899,000
- Price per sq. ft.:$543.49
- Monthly HOA dues:$16.67
About this home
Welcome to 5681 E Canyon Ridge Dr, an exquisite 5,334-square-foot home on a sprawling 1.257-acre lot in Cave Creek, Arizona. This residence seamlessly blends elegance, comfort, and practicality in the serene Canyon Ridge Estates. Featuring four oversized ensuite bedrooms with large walk-in closets and 4.5 beautifully designed bathrooms, this home also offers a versatile office that can double as guest quarters or a media room. A spacious 4+ car garage provides ample room for vehicles, toys, and storage. Inside, the chef's kitchen shines with side-by-side 36'' Sub Zero refrigerator and freezer units, luxury granite countertops, high-end appliances, an ice maker, and wood beam ceilings that continue into the family room for warmth and charm. Stone details tie together the kitchen, family room, and formal dining areas, while a wet bar with wine storage and a convenient dog shower in the laundry room add thoughtful touches. The backyard retreat features a custom pool with water features, southwest exposure for breathtaking sunsets, and a lush turf area ideal for play or gatherings. With ample space for additional customizations, the outdoor area is perfect for creating your dream oasis. Located minutes from Cave Creek's vibrant restaurants, shopping, and outdoor recreation, this home offers privacy, stunning desert views, and the best of Arizona living.
Contact an agent
Home facts
- Year built:2008
- Listing Id #:6799356
- Updated:July 30, 2025 at 02:58 PM
Rooms and interior
- Bedrooms:4
- Total bathrooms:5
- Full bathrooms:4
- Half bathrooms:1
- Living area:5,334 sq. ft.
Heating and cooling
- Cooling:Ceiling Fan(s), Programmable Thermostat
- Heating:Natural Gas
Structure and exterior
- Year built:2008
- Building area:5,334 sq. ft.
- Lot area:1.26 Acres
Schools
- High school:Cactus Shadows High School
- Middle school:Black Mountain Elementary School
- Elementary school:Black Mountain Elementary School
Utilities
- Water:City Water
- Sewer:Septic In & Connected
Finances and disclosures
- Price:$2,899,000
- Price per sq. ft.:$543.49
- Tax amount:$5,479 (2024)
New listings near 5681 E Canyon Ridge North Drive
- New
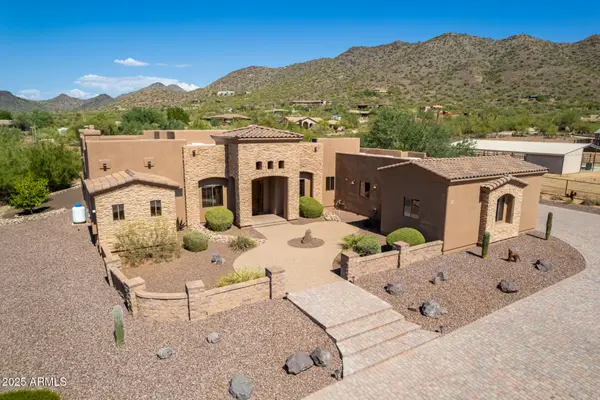 $1,385,000Active4 beds 3 baths3,264 sq. ft.
$1,385,000Active4 beds 3 baths3,264 sq. ft.3730 E Cloud Road, Cave Creek, AZ 85331
MLS# 6905634Listed by: DAISY DREAM HOMES REAL ESTATE, LLC - New
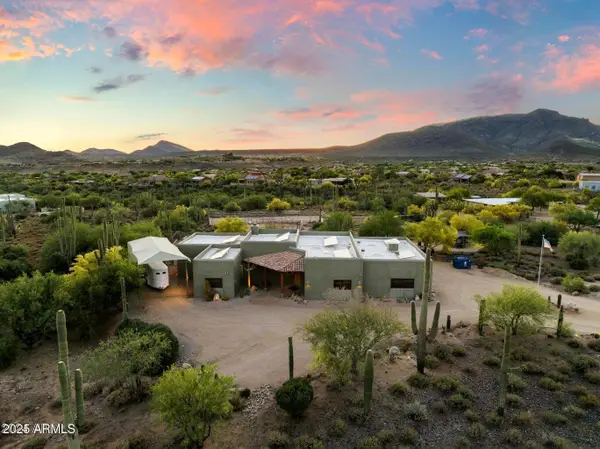 $1,625,000Active3 beds 4 baths2,638 sq. ft.
$1,625,000Active3 beds 4 baths2,638 sq. ft.5730 E Cielo Run N, Cave Creek, AZ 85331
MLS# 6902803Listed by: REALTY85 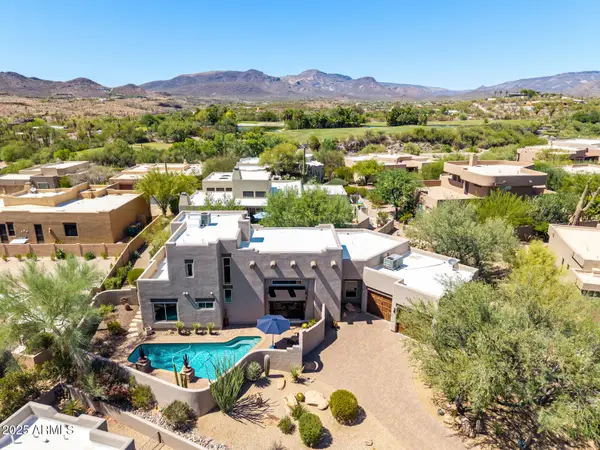 $985,000Active3 beds 2 baths2,131 sq. ft.
$985,000Active3 beds 2 baths2,131 sq. ft.38934 N 56th Circle, Cave Creek, AZ 85331
MLS# 6900790Listed by: HOMESMART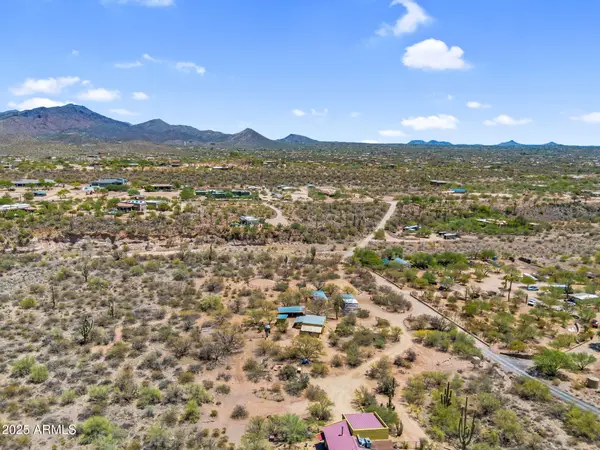 $750,000Active10.9 Acres
$750,000Active10.9 Acres41990 N Cahava Ranch Road, Cave Creek, AZ 85331
MLS# 6900739Listed by: EXP REALTY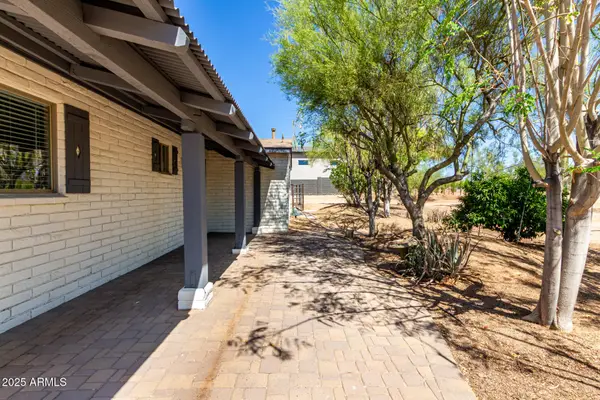 $685,000Pending3 beds 2 baths1,504 sq. ft.
$685,000Pending3 beds 2 baths1,504 sq. ft.5536 E Seven Palms Drive, Cave Creek, AZ 85331
MLS# 6899421Listed by: HOMESMART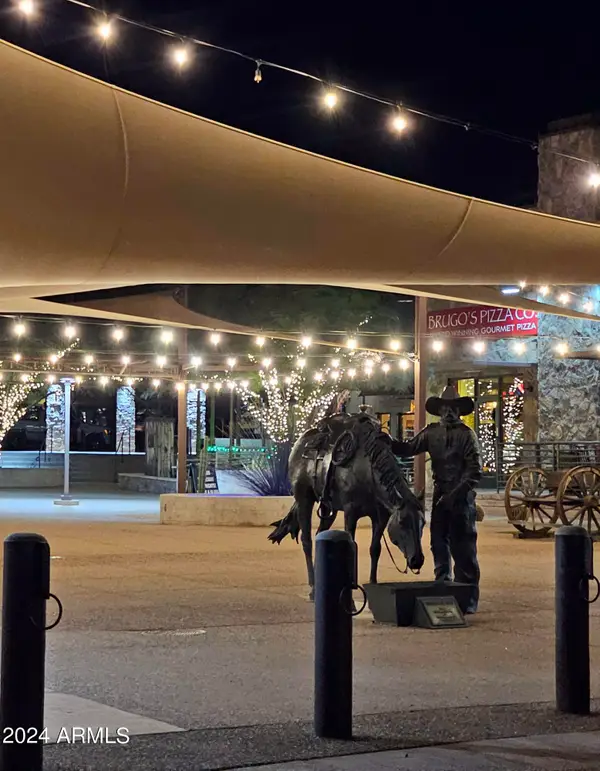 $1,200,000Active1 beds 1 baths2,400 sq. ft.
$1,200,000Active1 beds 1 baths2,400 sq. ft.7100 E Cave Creek Road, Cave Creek, AZ 85331
MLS# 6893409Listed by: ARIZONA BEST REAL ESTATE $749,900Active2 beds 2 baths1,780 sq. ft.
$749,900Active2 beds 2 baths1,780 sq. ft.6231 E Mark Way #10, Cave Creek, AZ 85331
MLS# 6898369Listed by: FATHOM REALTY ELITE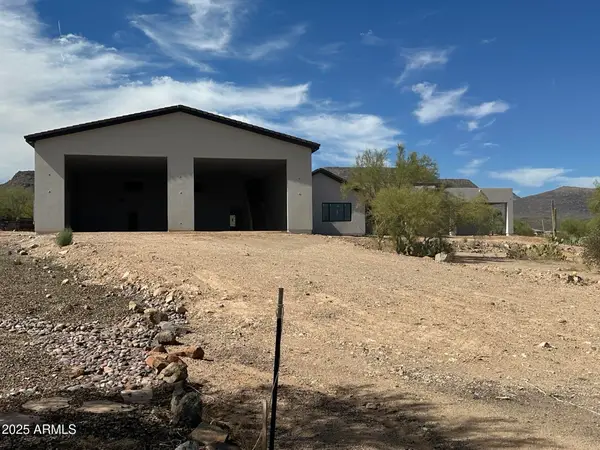 $1,750,000Active3 beds 5 baths4,203 sq. ft.
$1,750,000Active3 beds 5 baths4,203 sq. ft.39420 N 26th Street, Cave Creek, AZ 85331
MLS# 6897992Listed by: RC REALTY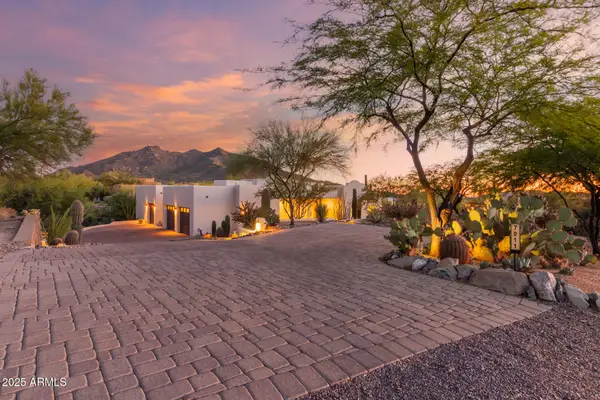 $1,200,000Pending4 beds 4 baths
$1,200,000Pending4 beds 4 baths7011 E La Salle Road, Cave Creek, AZ 85331
MLS# 6897853Listed by: RUSS LYON SOTHEBY'S INTERNATIONAL REALTY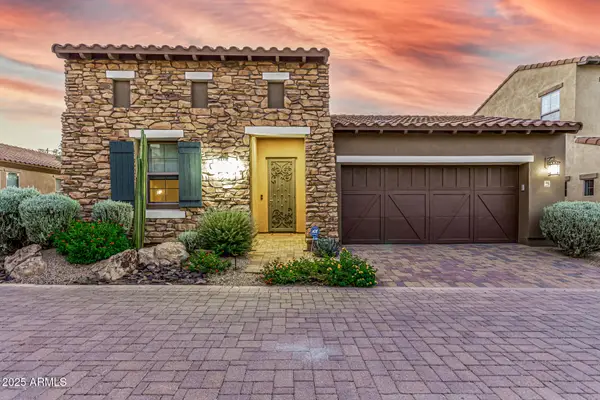 $799,000Active2 beds 3 baths1,975 sq. ft.
$799,000Active2 beds 3 baths1,975 sq. ft.6231 E Mark Way #29, Cave Creek, AZ 85331
MLS# 6897077Listed by: EXP REALTY
