5720 E Lowden Road, Cave Creek, AZ 85331
Local realty services provided by:Better Homes and Gardens Real Estate BloomTree Realty
5720 E Lowden Road,Cave Creek, AZ 85331
$1,573,047
- 5 Beds
- 5 Baths
- 4,019 sq. ft.
- Single family
- Pending
Listed by: timothy j cusick, barbara e savoy
Office: homelogic real estate
MLS#:6937555
Source:ARMLS
Price summary
- Price:$1,573,047
- Price per sq. ft.:$391.4
- Monthly HOA dues:$260
About this home
Enter through a private paver courtyard into this stunning luxury single-level home featuring 5 bedrooms, 4.5 bathrooms, and a casita with built-ins, private bath, and separate entrance. The open floor plan highlights a gourmet kitchen with stainless steel appliances, gas cooktop, custom range hood, Quartz countertops, large island, Urban Aeries cabinets, under-cabinet lighting, pot filler, and extended backsplash.
The great room centers around a sleek modern fireplace, complemented by custom lighting and elegant finishes throughout. The primary suite offers a spa-like retreat with Quartz countertops, a glass-enclosed tile shower, and a free-standing tub. Additional spaces include a kitchen nook with built-ins, game room, office/den, and a 3-car garage. Enjoy outdoor living with a... covered patio featuring a 60" modern fireplace perfect for relaxing or entertaining.
This home blends sophisticated design, luxury amenities, and thoughtful functionality in every detail.
Contact an agent
Home facts
- Year built:2025
- Listing ID #:6937555
- Updated:February 10, 2026 at 10:12 AM
Rooms and interior
- Bedrooms:5
- Total bathrooms:5
- Full bathrooms:4
- Half bathrooms:1
- Living area:4,019 sq. ft.
Heating and cooling
- Heating:Natural Gas
Structure and exterior
- Year built:2025
- Building area:4,019 sq. ft.
- Lot area:0.27 Acres
Schools
- High school:Cactus Shadows High School
- Middle school:Sonoran Trails Middle School
- Elementary school:Lone Mountain Elementary School
Utilities
- Water:City Water
Finances and disclosures
- Price:$1,573,047
- Price per sq. ft.:$391.4
- Tax amount:$95 (2024)
New listings near 5720 E Lowden Road
- New
 $1,250,000Active4 beds 3 baths3,300 sq. ft.
$1,250,000Active4 beds 3 baths3,300 sq. ft.31226 N Ranch Road, Cave Creek, AZ 85331
MLS# 6982923Listed by: DELEX REALTY - New
 $970,000Active4 beds 2 baths2,226 sq. ft.
$970,000Active4 beds 2 baths2,226 sq. ft.28621 N 55th Street, Cave Creek, AZ 85331
MLS# 6982953Listed by: N.B. ANDREWS AND ASSOCIATES - New
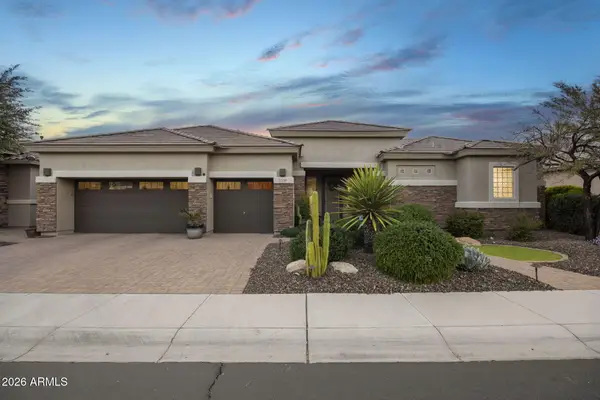 $1,250,000Active3 beds 3 baths3,100 sq. ft.
$1,250,000Active3 beds 3 baths3,100 sq. ft.32210 N 56th Place, Cave Creek, AZ 85331
MLS# 6982411Listed by: RETSY - New
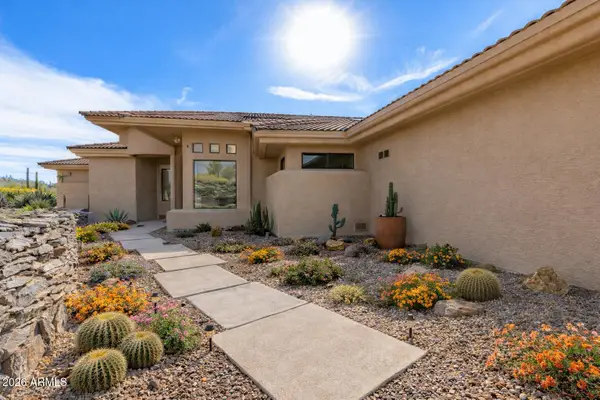 $2,100,000Active4 beds 5 baths4,655 sq. ft.
$2,100,000Active4 beds 5 baths4,655 sq. ft.35615 N Mamie Maude Drive, Cave Creek, AZ 85331
MLS# 6981440Listed by: HOMESMART - New
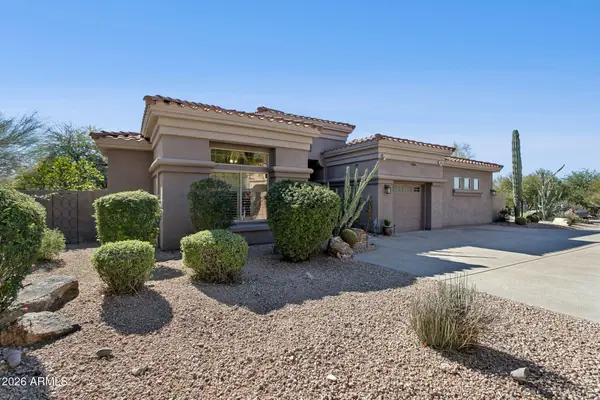 $1,195,000Active6 beds 4 baths3,464 sq. ft.
$1,195,000Active6 beds 4 baths3,464 sq. ft.28249 N 50th Street, Cave Creek, AZ 85331
MLS# 6980921Listed by: COMPASS - New
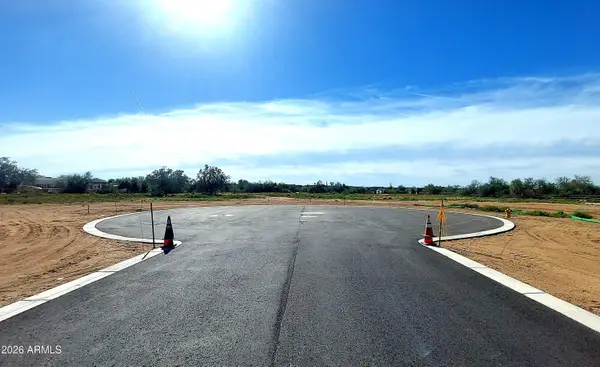 $2,095,000Active4.1 Acres
$2,095,000Active4.1 Acres31xxx N 57th Terrace #5, Cave Creek, AZ 85331
MLS# 6980450Listed by: KELLER WILLIAMS REALTY SONORAN LIVING - New
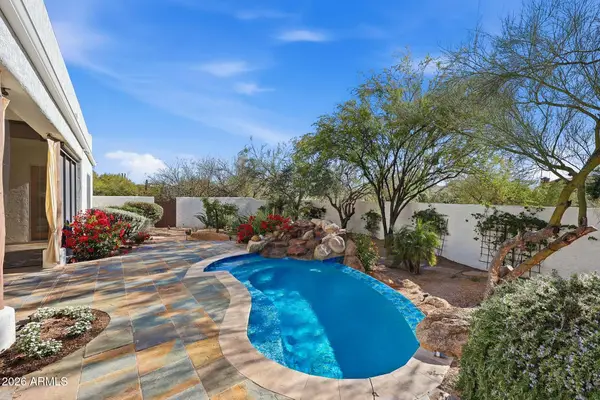 $965,000Active3 beds 2 baths2,555 sq. ft.
$965,000Active3 beds 2 baths2,555 sq. ft.4701 E Rancho Laredo Drive, Cave Creek, AZ 85331
MLS# 6980312Listed by: RUSS LYON SOTHEBY'S INTERNATIONAL REALTY - New
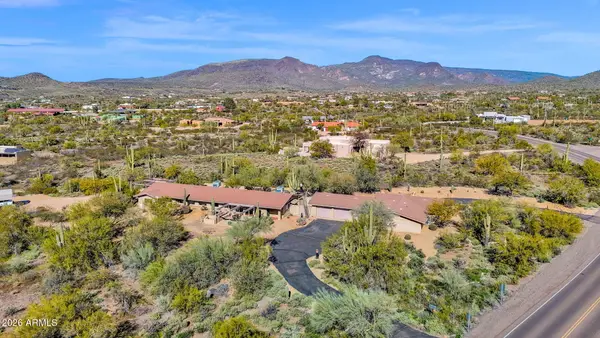 $1,195,000Active3 beds 3 baths2,536 sq. ft.
$1,195,000Active3 beds 3 baths2,536 sq. ft.39402 N Spur Cross Road, Cave Creek, AZ 85331
MLS# 6980000Listed by: RUSS LYON SOTHEBY'S INTERNATIONAL REALTY 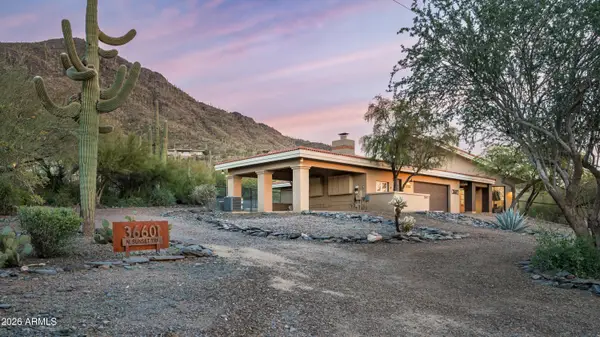 $1,150,000Pending3 beds 4 baths2,375 sq. ft.
$1,150,000Pending3 beds 4 baths2,375 sq. ft.36601 N Sunset Trail, Cave Creek, AZ 85331
MLS# 6980025Listed by: SILVERLEAF REALTY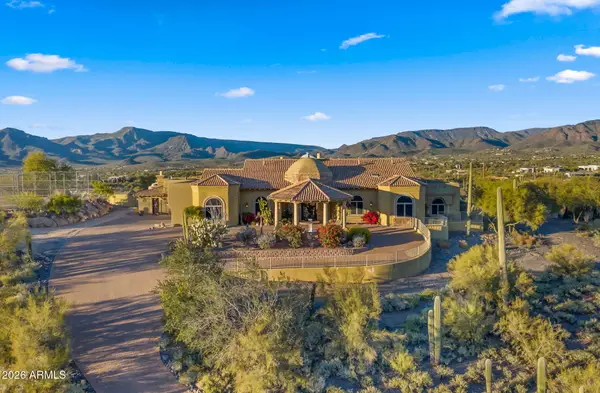 $3,150,000Active5 beds 6 baths5,828 sq. ft.
$3,150,000Active5 beds 6 baths5,828 sq. ft.6562 E Cave Creek Road, Cave Creek, AZ 85331
MLS# 6972257Listed by: AGL REAL ESTATE

