5978 E Chuckwalla Trail, Cave Creek, AZ 85331
Local realty services provided by:Better Homes and Gardens Real Estate BloomTree Realty
5978 E Chuckwalla Trail,Cave Creek, AZ 85331
$1,400,000
- 4 Beds
- 3 Baths
- - sq. ft.
- Single family
- Pending
Listed by:michael e scheidt
Office:meka realty
MLS#:6860107
Source:ARMLS
Price summary
- Price:$1,400,000
About this home
Wow, just wow! Outstanding Santa Fe-style home on a 1.5-acre corner lot at Red Dog Ranch has all the bells & whistles! This beauty showcases a colorful, mature desert landscape, 3 car garage, and a flagstone walkway. The interior boasts a spacious living/dining room bathed in natural light. Discover elegant light fixtures, wood flooring, a warm-tone palette, and in-ceiling speakers. The sophisticated gourmet kitchen features off-white cabinetry, copper backsplash, granite countertops, a copper farmhouse sink, high-end SS appliances, a pantry, and a dry bar. The open family/dining room has a wide sliding glass door, allowing an easy transition to the outdoors for effortless entertaining. The main bedroom has outdoor access, a sitting area, and a walk-in closet. Full length covered patio and a lavish ensuite bathroom with tiled walls, a large glass block window, a copper freestanding tub, a frameless glass shower, and an oversized double vanity with copper sinks. The spacious laundry room has attached cabinetry & a utility sink. The expansive backyard offers jaw-dropping Mts. views from every corner!! Enjoy a resort-like lifestyle on this stunning desert oasis offering a full-length covered patio, stone tile flooring, pergola with built-in grill, fire pit, pool, and spa. Words don't make this unique gem justice. You must see it!
Contact an agent
Home facts
- Year built:1996
- Listing ID #:6860107
- Updated:August 29, 2025 at 09:14 AM
Rooms and interior
- Bedrooms:4
- Total bathrooms:3
- Full bathrooms:3
Heating and cooling
- Cooling:Ceiling Fan(s)
- Heating:Electric
Structure and exterior
- Year built:1996
- Lot area:1.56 Acres
Schools
- High school:Cactus Shadows High School
- Middle school:Cactus Shadows High School
- Elementary school:Black Mountain Elementary School
Utilities
- Water:City Water
- Sewer:Septic In & Connected
Finances and disclosures
- Price:$1,400,000
- Tax amount:$1,948
New listings near 5978 E Chuckwalla Trail
- New
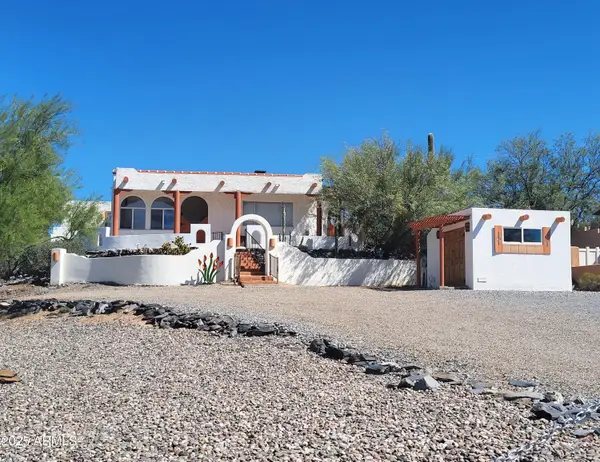 $789,000Active3 beds 2 baths1,814 sq. ft.
$789,000Active3 beds 2 baths1,814 sq. ft.37847 N Linda Drive, Cave Creek, AZ 85331
MLS# 6923899Listed by: HOMESMART - New
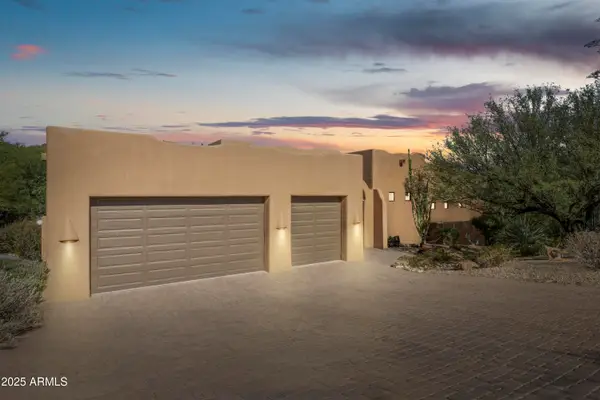 $1,999,999Active3 beds 4 baths3,972 sq. ft.
$1,999,999Active3 beds 4 baths3,972 sq. ft.38467 N Fairway Trail, Cave Creek, AZ 85331
MLS# 6921345Listed by: MY HOME GROUP REAL ESTATE - New
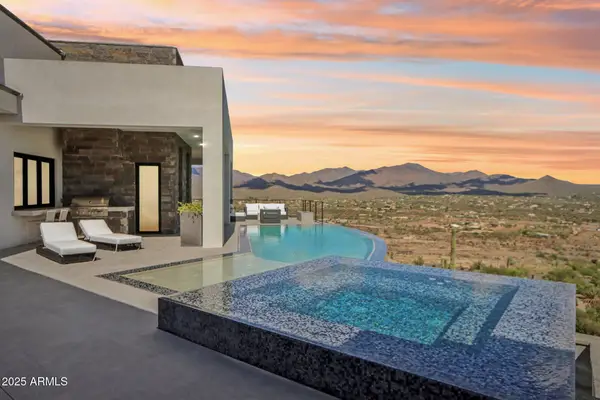 $5,995,000Active5 beds 7 baths8,682 sq. ft.
$5,995,000Active5 beds 7 baths8,682 sq. ft.4880 E Lone Mountain Road N, Cave Creek, AZ 85331
MLS# 6921253Listed by: RUSS LYON SOTHEBY'S INTERNATIONAL REALTY - New
 $2,400,000Active3 beds 4 baths4,038 sq. ft.
$2,400,000Active3 beds 4 baths4,038 sq. ft.5480 E Desert Creek Lane, Cave Creek, AZ 85331
MLS# 6919962Listed by: FATHOM REALTY ELITE 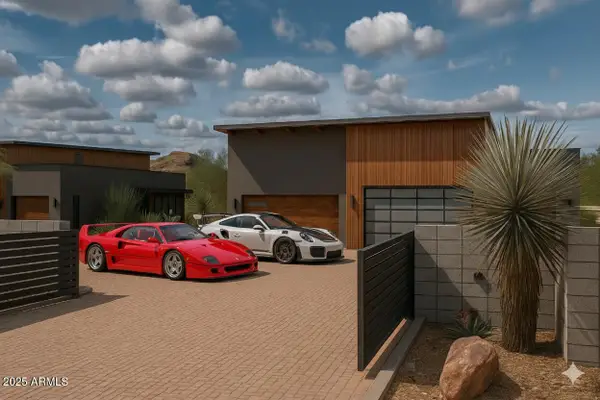 $500,000Active0.35 Acres
$500,000Active0.35 Acres37212 N Cave Creek Road #Tract C, Cave Creek, AZ 85331
MLS# 6917928Listed by: VLP REALTY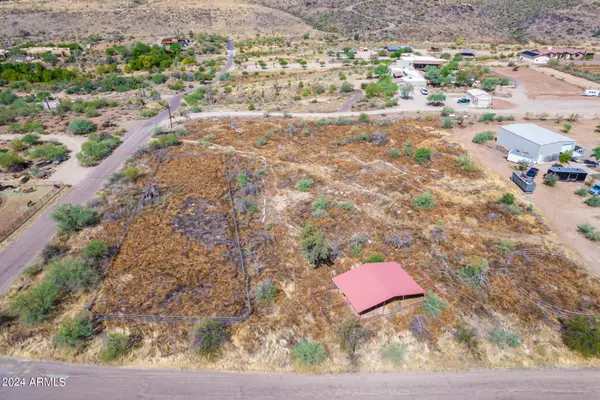 $600,000Active2.5 Acres
$600,000Active2.5 Acres41675 N 52nd Street, Cave Creek, AZ 85331
MLS# 6916470Listed by: THE AVE COLLECTIVE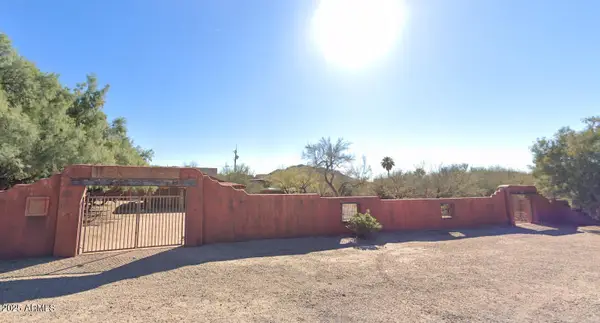 $900,000Active0.66 Acres
$900,000Active0.66 Acres6015 E Valley Way #8, Cave Creek, AZ 85331
MLS# 6916127Listed by: REALTY ONE GROUP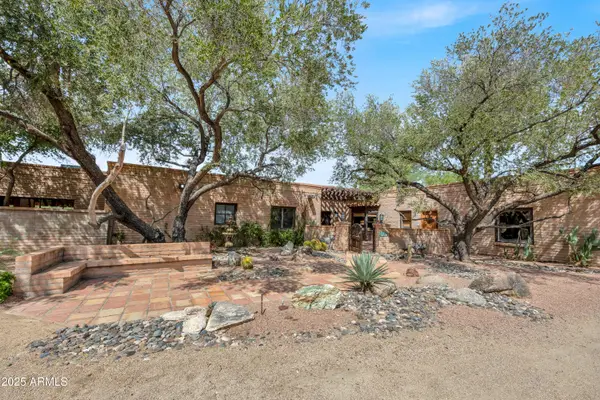 $2,900,000Active3 beds 5 baths4,264 sq. ft.
$2,900,000Active3 beds 5 baths4,264 sq. ft.37436 N Rancho Manana Boulevard, Cave Creek, AZ 85331
MLS# 6915109Listed by: MY HOME GROUP REAL ESTATE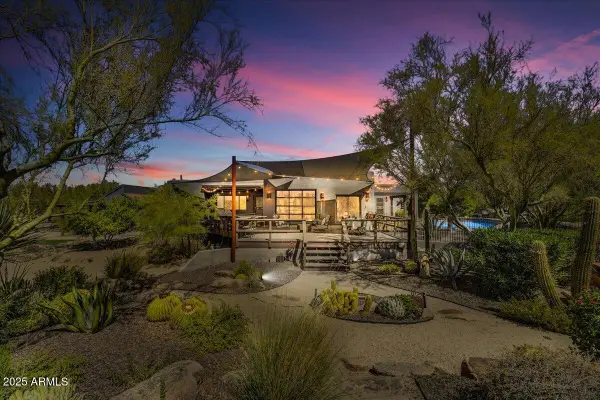 $1,250,000Active4 beds 3 baths2,810 sq. ft.
$1,250,000Active4 beds 3 baths2,810 sq. ft.5431 E Olesen Road, Cave Creek, AZ 85331
MLS# 6914430Listed by: RUSS LYON SOTHEBY'S INTERNATIONAL REALTY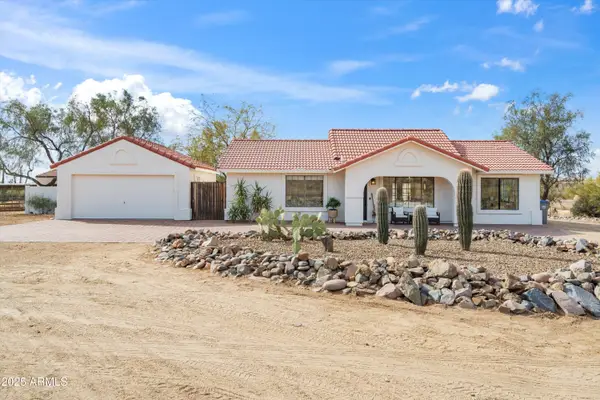 $987,500Active3 beds 2 baths1,661 sq. ft.
$987,500Active3 beds 2 baths1,661 sq. ft.5511 E Honda Bow Road, Cave Creek, AZ 85331
MLS# 6913285Listed by: COMPASS
