6040 E Fleming Springs Road, Cave Creek, AZ 85331
Local realty services provided by:Better Homes and Gardens Real Estate BloomTree Realty
Listed by: peter zaidan
Office: russ lyon sotheby's international realty
MLS#:6941131
Source:ARMLS
Price summary
- Price:$2,750,000
- Price per sq. ft.:$1,833.33
About this home
It's FINALLY here! The ultimate garage home! One Bedroom and 3 Garage Buildings (over 6,000sf of garages) to display over 30 cars without lifts. This home, sitting on over 6 total acres, is just 4 minutes from downtown Cave Creek and your horses are welcome too. You'll have everything that you need and the space to put everything that you want! Just add a car collection and some friends. The home is simple and classy, with a huge window looking at your toys in the garage. The main garage has a warm bar / social area with TV and large back bar for servicing your garage events. Garage #2 is wide open and tall if you want lifts. It has a room for parts and tools to keep your space tidy. Garage #3 is the working garage, for dirty jobs and heavy equipment. This home is discreet and secure.
Contact an agent
Home facts
- Year built:1981
- Listing ID #:6941131
- Updated:February 10, 2026 at 04:35 PM
Rooms and interior
- Bedrooms:1
- Total bathrooms:4
- Full bathrooms:2
- Half bathrooms:1
- Living area:1,500 sq. ft.
Heating and cooling
- Cooling:Programmable Thermostat, Wall/Window Unit
- Heating:Electric, Heat Pump
Structure and exterior
- Year built:1981
- Building area:1,500 sq. ft.
- Lot area:5.6 Acres
Schools
- High school:Cactus Shadows High School
- Middle school:Sonoran Trails Middle School
- Elementary school:Desert Willow Elementary School
Utilities
- Sewer:Septic In & Connected
Finances and disclosures
- Price:$2,750,000
- Price per sq. ft.:$1,833.33
- Tax amount:$2,625 (2024)
New listings near 6040 E Fleming Springs Road
- New
 $1,250,000Active4 beds 3 baths3,300 sq. ft.
$1,250,000Active4 beds 3 baths3,300 sq. ft.31226 N Ranch Road, Cave Creek, AZ 85331
MLS# 6982923Listed by: DELEX REALTY - New
 $970,000Active4 beds 2 baths2,226 sq. ft.
$970,000Active4 beds 2 baths2,226 sq. ft.28621 N 55th Street, Cave Creek, AZ 85331
MLS# 6982953Listed by: N.B. ANDREWS AND ASSOCIATES - New
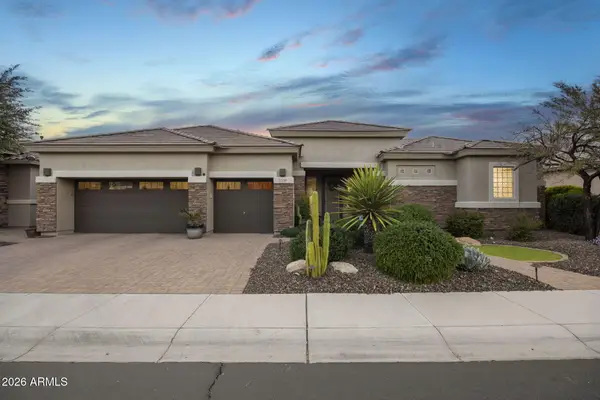 $1,250,000Active3 beds 3 baths3,100 sq. ft.
$1,250,000Active3 beds 3 baths3,100 sq. ft.32210 N 56th Place, Cave Creek, AZ 85331
MLS# 6982411Listed by: RETSY - New
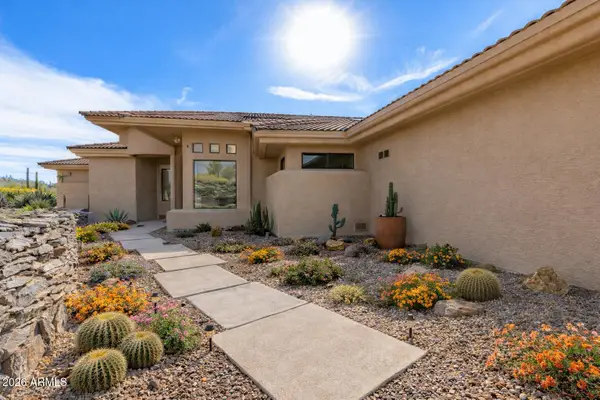 $2,100,000Active4 beds 5 baths4,655 sq. ft.
$2,100,000Active4 beds 5 baths4,655 sq. ft.35615 N Mamie Maude Drive, Cave Creek, AZ 85331
MLS# 6981440Listed by: HOMESMART - New
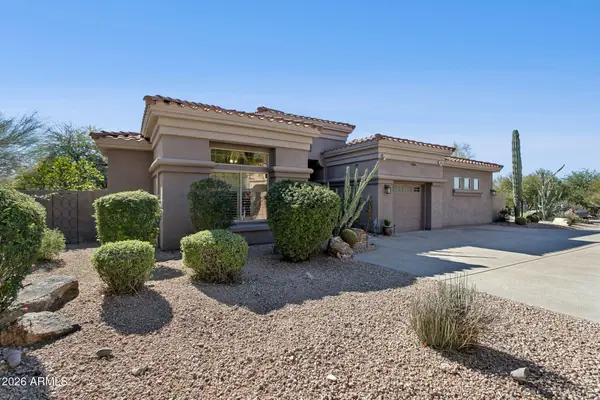 $1,195,000Active6 beds 4 baths3,464 sq. ft.
$1,195,000Active6 beds 4 baths3,464 sq. ft.28249 N 50th Street, Cave Creek, AZ 85331
MLS# 6980921Listed by: COMPASS - New
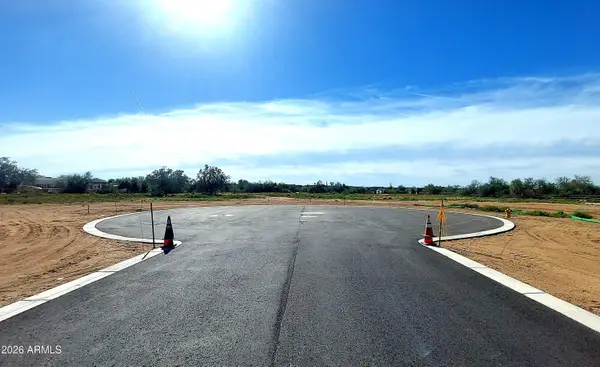 $2,095,000Active4.1 Acres
$2,095,000Active4.1 Acres31xxx N 57th Terrace #5, Cave Creek, AZ 85331
MLS# 6980450Listed by: KELLER WILLIAMS REALTY SONORAN LIVING - New
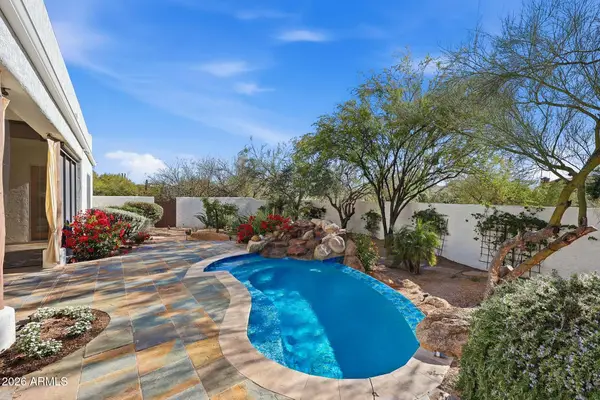 $965,000Active3 beds 2 baths2,555 sq. ft.
$965,000Active3 beds 2 baths2,555 sq. ft.4701 E Rancho Laredo Drive, Cave Creek, AZ 85331
MLS# 6980312Listed by: RUSS LYON SOTHEBY'S INTERNATIONAL REALTY - New
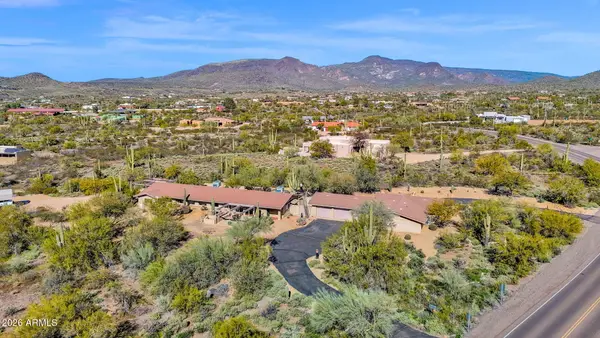 $1,195,000Active3 beds 3 baths2,536 sq. ft.
$1,195,000Active3 beds 3 baths2,536 sq. ft.39402 N Spur Cross Road, Cave Creek, AZ 85331
MLS# 6980000Listed by: RUSS LYON SOTHEBY'S INTERNATIONAL REALTY 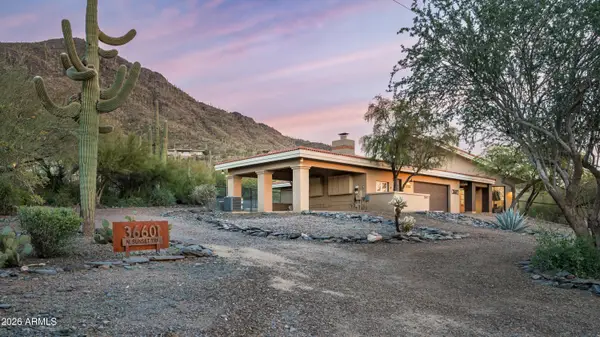 $1,150,000Pending3 beds 4 baths2,375 sq. ft.
$1,150,000Pending3 beds 4 baths2,375 sq. ft.36601 N Sunset Trail, Cave Creek, AZ 85331
MLS# 6980025Listed by: SILVERLEAF REALTY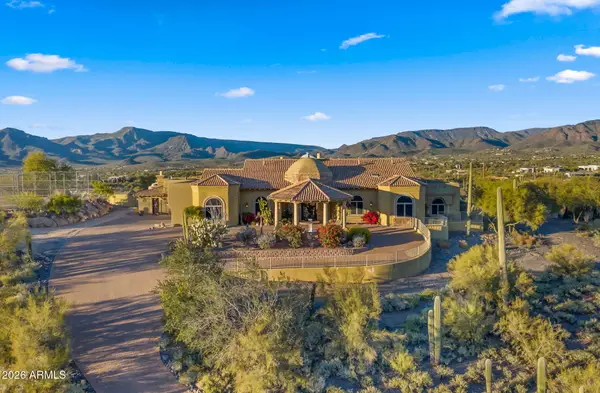 $3,150,000Active5 beds 6 baths5,828 sq. ft.
$3,150,000Active5 beds 6 baths5,828 sq. ft.6562 E Cave Creek Road, Cave Creek, AZ 85331
MLS# 6972257Listed by: AGL REAL ESTATE

