6524 E Rockaway Hills Drive, Cave Creek, AZ 85331
Local realty services provided by:Better Homes and Gardens Real Estate BloomTree Realty
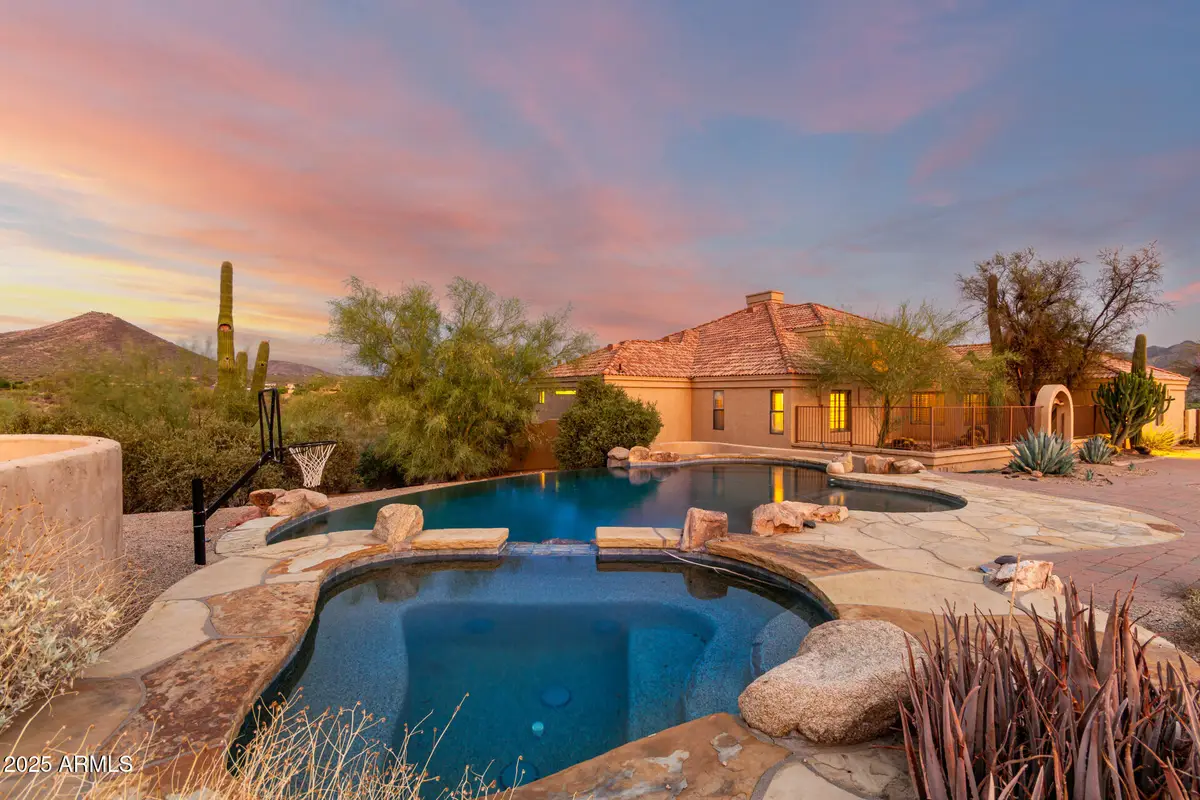
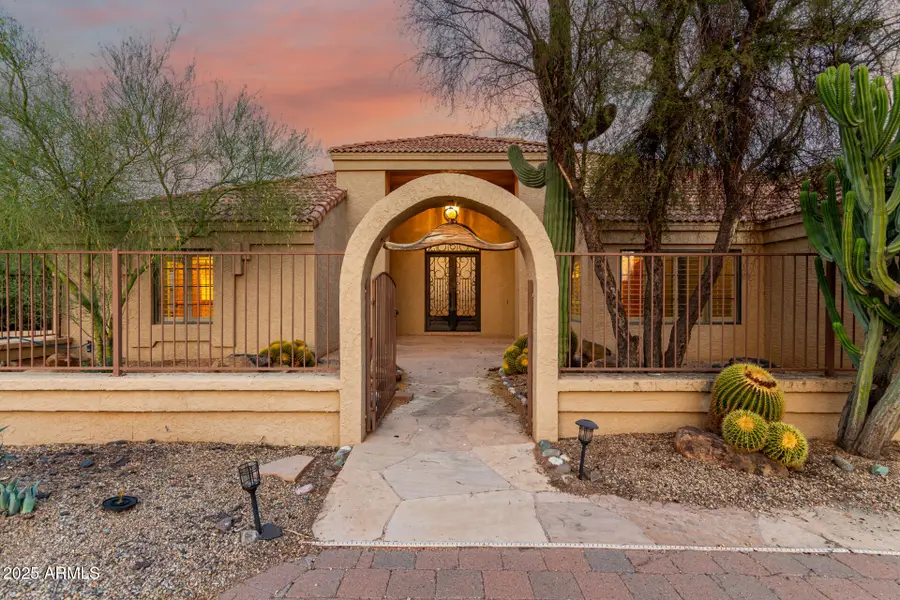
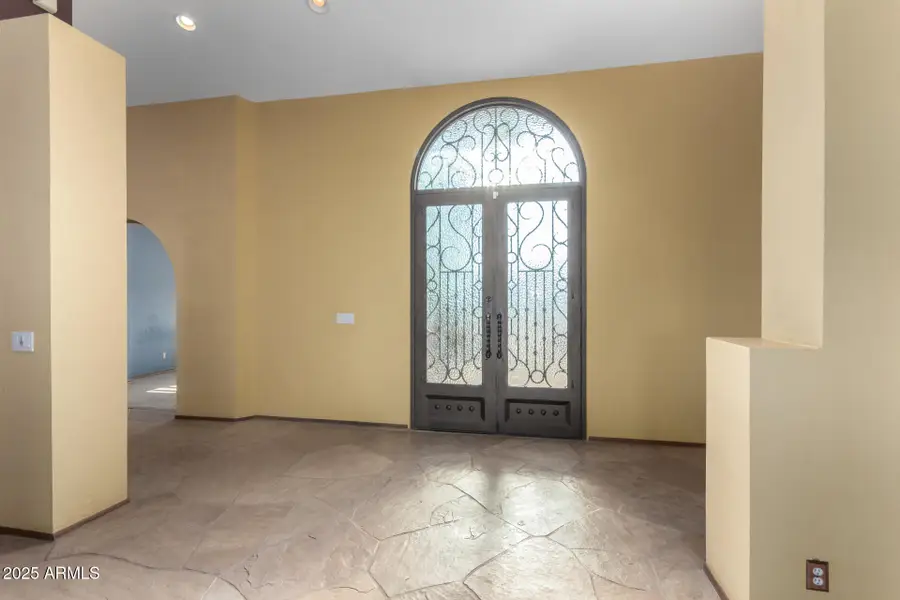
Listed by:kodi k riddle
Office:exp realty
MLS#:6893529
Source:ARMLS
Price summary
- Price:$1,400,000
- Price per sq. ft.:$356.6
About this home
Experience elevated living in this beautifully crafted two-story home, where luxury, space, and stunning mountain views come together. Nestled on a sprawling private lot with natural desert landscaping, the property offers both curb appeal and functionality with a paver driveway, 3-car garage, RV gate, and a circular drive.
A charming courtyard entry sets the tone for the elegant interior, showcasing vaulted ceilings, flagstone flooring, plantation shutters, and rich custom paint throughout. Sunlight fills the home, highlighting the thoughtful design and welcoming atmosphere.
All of this is complemented by energy-efficient solar panels, adding long-term value and savings. On the main level, you'll find a warm and inviting living room featuring a stone fireplace, built-in bookcases, and French doors that open to a scenic balconyperfect for enjoying your morning coffee or taking in beautiful sunset views. Just steps away, the chef's eat-in kitchen serves as the heart of the home with a wraparound island and breakfast bar, granite countertops, extensive cabinetry, and high-end built-in appliancesideal for both entertaining and everyday living.
Downstairs offers a spacious and versatile family room complete with a second fireplace, wet bar, wine cellar, full bath, and two generously sized guest bedrooms, each with walk-in closets and French doors leading to the backyard. The luxurious main suite is a serene retreat with private balcony access, cozy bay window seating, and a spa-like ensuite that includes a jetted tub, tiled walk-in shower, dual vanities, a dedicated makeup area, and two walk-in closets.
Additional highlights include a powder room, Jack & Jill bath, a versatile den or office, and a large laundry room with a utility sink for added convenience.
Step outside to a backyard designed for true Arizona livingfeaturing a full-length balcony, expansive covered patio, outdoor fireplace, sparkling pool and spa, paver walkways, and horse amenities including corrals, arena, and stalls.
This one-of-a-kind desert retreat blends comfort, functionality, and resort-style amenitiesan incredible opportunity you don't want to miss!
Contact an agent
Home facts
- Year built:1991
- Listing Id #:6893529
- Updated:August 12, 2025 at 03:24 PM
Rooms and interior
- Bedrooms:4
- Total bathrooms:4
- Full bathrooms:3
- Half bathrooms:1
- Living area:3,926 sq. ft.
Heating and cooling
- Cooling:Ceiling Fan(s), Programmable Thermostat
- Heating:Electric
Structure and exterior
- Year built:1991
- Building area:3,926 sq. ft.
- Lot area:4.19 Acres
Schools
- High school:Cactus Shadows High School
- Middle school:Sonoran Trails Middle School
- Elementary school:Black Mountain Elementary School
Utilities
- Water:City Water
Finances and disclosures
- Price:$1,400,000
- Price per sq. ft.:$356.6
- Tax amount:$3,511 (2024)
New listings near 6524 E Rockaway Hills Drive
- New
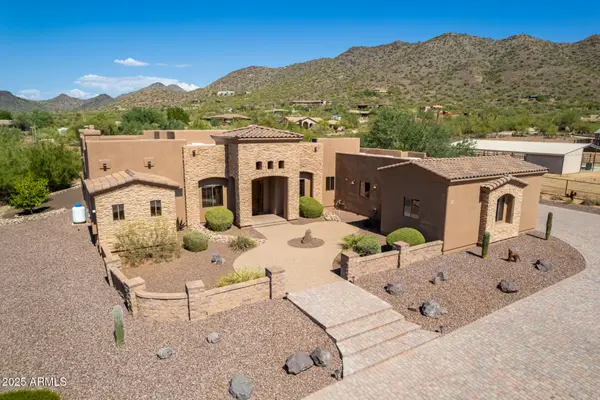 $1,385,000Active4 beds 3 baths3,264 sq. ft.
$1,385,000Active4 beds 3 baths3,264 sq. ft.3730 E Cloud Road, Cave Creek, AZ 85331
MLS# 6905634Listed by: DAISY DREAM HOMES REAL ESTATE, LLC - New
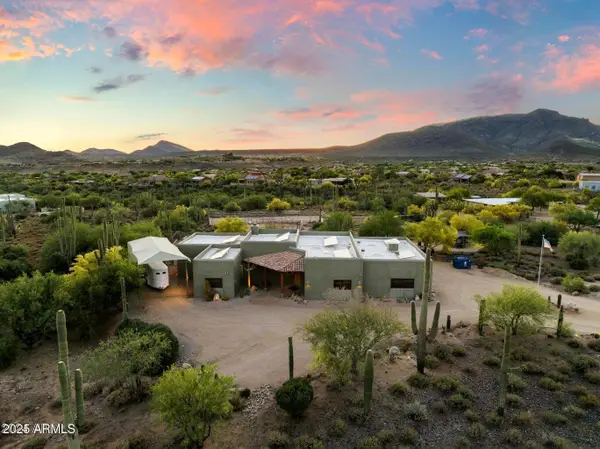 $1,625,000Active3 beds 4 baths2,638 sq. ft.
$1,625,000Active3 beds 4 baths2,638 sq. ft.5730 E Cielo Run N, Cave Creek, AZ 85331
MLS# 6902803Listed by: REALTY85 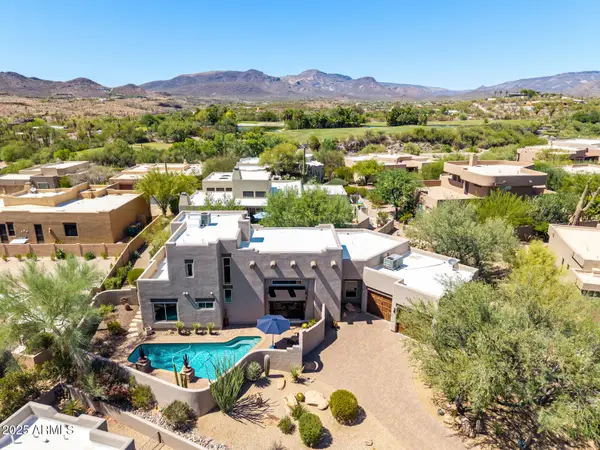 $985,000Active3 beds 2 baths2,131 sq. ft.
$985,000Active3 beds 2 baths2,131 sq. ft.38934 N 56th Circle, Cave Creek, AZ 85331
MLS# 6900790Listed by: HOMESMART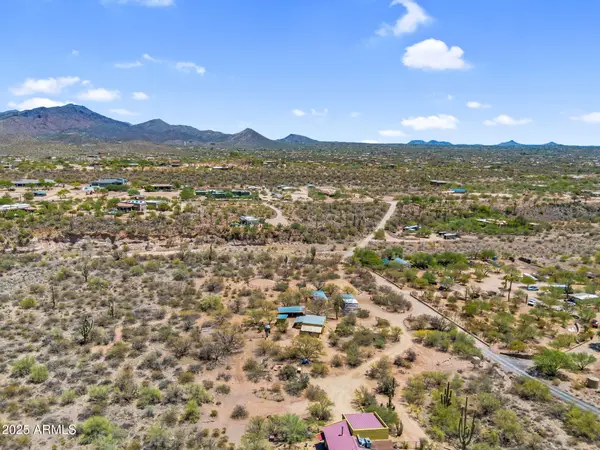 $750,000Active10.9 Acres
$750,000Active10.9 Acres41990 N Cahava Ranch Road, Cave Creek, AZ 85331
MLS# 6900739Listed by: EXP REALTY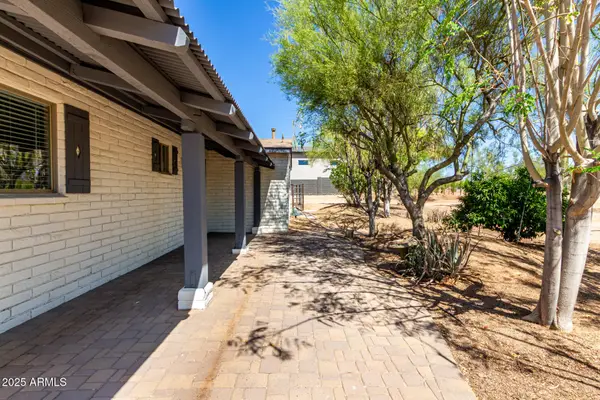 $685,000Pending3 beds 2 baths1,504 sq. ft.
$685,000Pending3 beds 2 baths1,504 sq. ft.5536 E Seven Palms Drive, Cave Creek, AZ 85331
MLS# 6899421Listed by: HOMESMART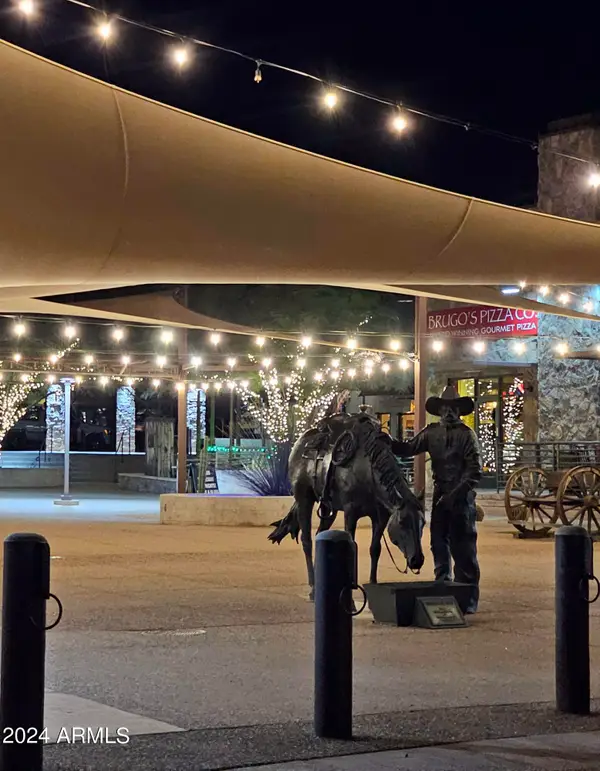 $1,200,000Active1 beds 1 baths2,400 sq. ft.
$1,200,000Active1 beds 1 baths2,400 sq. ft.7100 E Cave Creek Road, Cave Creek, AZ 85331
MLS# 6893409Listed by: ARIZONA BEST REAL ESTATE $749,900Active2 beds 2 baths1,780 sq. ft.
$749,900Active2 beds 2 baths1,780 sq. ft.6231 E Mark Way #10, Cave Creek, AZ 85331
MLS# 6898369Listed by: FATHOM REALTY ELITE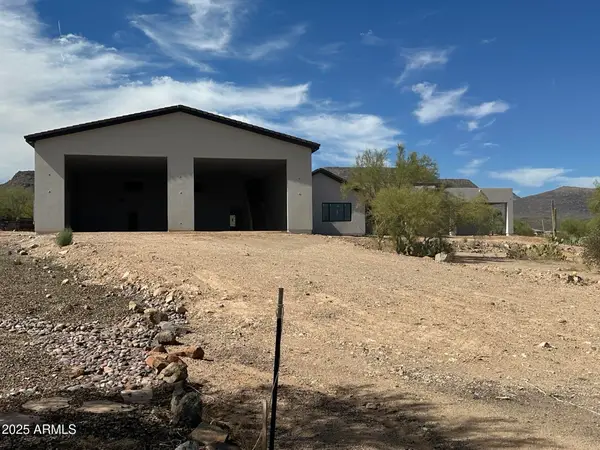 $1,750,000Active3 beds 5 baths4,203 sq. ft.
$1,750,000Active3 beds 5 baths4,203 sq. ft.39420 N 26th Street, Cave Creek, AZ 85331
MLS# 6897992Listed by: RC REALTY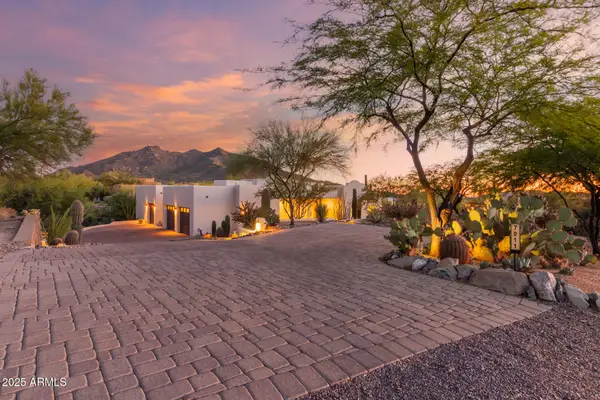 $1,200,000Pending4 beds 4 baths
$1,200,000Pending4 beds 4 baths7011 E La Salle Road, Cave Creek, AZ 85331
MLS# 6897853Listed by: RUSS LYON SOTHEBY'S INTERNATIONAL REALTY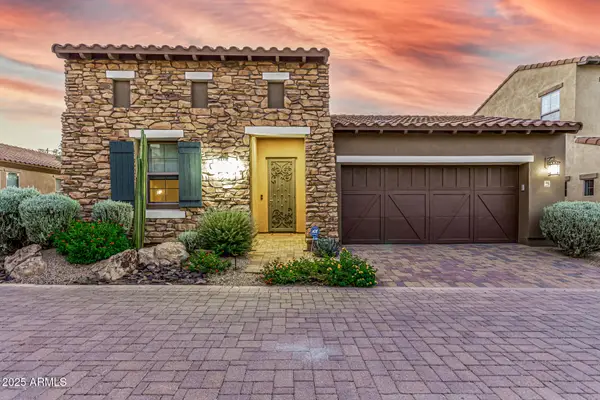 $799,000Active2 beds 3 baths1,975 sq. ft.
$799,000Active2 beds 3 baths1,975 sq. ft.6231 E Mark Way #29, Cave Creek, AZ 85331
MLS# 6897077Listed by: EXP REALTY
