6525 E Cave Creek Road #1, Cave Creek, AZ 85331
Local realty services provided by:Better Homes and Gardens Real Estate BloomTree Realty
6525 E Cave Creek Road #1,Cave Creek, AZ 85331
$1,790,000
- 4 Beds
- 5 Baths
- 3,502 sq. ft.
- Single family
- Active
Listed by: lacey lehman
Office: realty one group
MLS#:6940326
Source:ARMLS
Price summary
- Price:$1,790,000
- Price per sq. ft.:$511.14
- Monthly HOA dues:$240
About this home
Welcome to modern desert luxury in the heart of Cave Creek. Nestled within the distinctive Hidden Rock community, this Fully Furnished, professionally designed contemporary masterpiece features 4 bedrooms, each with its own walk-in closet and beautifully designed ensuite bathroom, plus a convenient downstairs powder room, well-equipped laundry room, and dual loft spaces. Spanning over 3,500 square feet, this stunning home combines sleek architectural lines with meticulous craftsmanship, timeless finishes, and breathtaking views of the Sonoran landscape.
Step through the grand entry into an open-concept floor plan highlighted by soaring ceilings, expansive windows, and a seamless indoor-outdoor flow. The chef's kitchen impresses with custom cabinetry, premium stainless Bosch appliances, a luxurious quartz waterfall island, and ample pantry space. The adjoining great room features a contemporary linear fireplace, elegant dining area, and stylish wet bar with beverage fridge, perfect for entertaining or relaxed everyday living. The primary suite offers a private retreat with a spa-inspired bathroom, soaking tub, oversized walk-in shower, and a spacious custom closet.
Embrace the Arizona lifestyle in your private backyard, featuring a cozy gas firepit, travertine patio prepped for a hot tub, built-in BBQ with bar height seating, and a walkway connecting the backyard to the front street for added convenience. Three of the four bedrooms, along with the loft, offer direct access to the backyard patio or upper balconies, making access easy for enjoying breathtaking sunrises and sunsets.
Inside and out, thoughtful upgrades enhance comfort and efficiency, including upgraded lighting and ceiling fans, A/V prewiring, automated window coverings, tankless gas water heater, and a whole-home water filtration system. The energy-efficient design keeps utility costs impressively low! Even the spotless garage offers a touch of luxury with epoxy flooring and custom built-in cabinetry.
Ideally located just minutes from Cave Creek's boutique shops, fine dining, hiking trails, world-class golf, and top rated schools, this fully furnished, turn-key home is perfect as a primary residence, vacation home, or investment property ready for immediate enjoyment.
Contact an agent
Home facts
- Year built:2020
- Listing ID #:6940326
- Updated:February 10, 2026 at 04:34 PM
Rooms and interior
- Bedrooms:4
- Total bathrooms:5
- Full bathrooms:4
- Half bathrooms:1
- Living area:3,502 sq. ft.
Heating and cooling
- Cooling:Ceiling Fan(s), Programmable Thermostat
- Heating:Ceiling, Natural Gas
Structure and exterior
- Year built:2020
- Building area:3,502 sq. ft.
- Lot area:0.1 Acres
Schools
- High school:Cactus Shadows High School
- Middle school:Sonoran Trails Middle School
- Elementary school:Black Mountain Elementary School
Utilities
- Water:City Water
Finances and disclosures
- Price:$1,790,000
- Price per sq. ft.:$511.14
- Tax amount:$2,513 (2024)
New listings near 6525 E Cave Creek Road #1
- New
 $1,250,000Active4 beds 3 baths3,300 sq. ft.
$1,250,000Active4 beds 3 baths3,300 sq. ft.31226 N Ranch Road, Cave Creek, AZ 85331
MLS# 6982923Listed by: DELEX REALTY - New
 $970,000Active4 beds 2 baths2,226 sq. ft.
$970,000Active4 beds 2 baths2,226 sq. ft.28621 N 55th Street, Cave Creek, AZ 85331
MLS# 6982953Listed by: N.B. ANDREWS AND ASSOCIATES - New
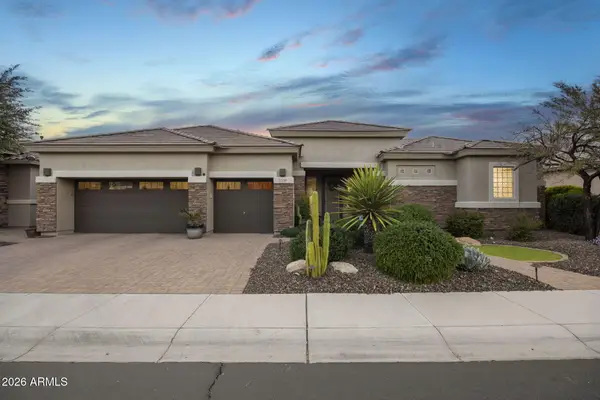 $1,250,000Active3 beds 3 baths3,100 sq. ft.
$1,250,000Active3 beds 3 baths3,100 sq. ft.32210 N 56th Place, Cave Creek, AZ 85331
MLS# 6982411Listed by: RETSY - New
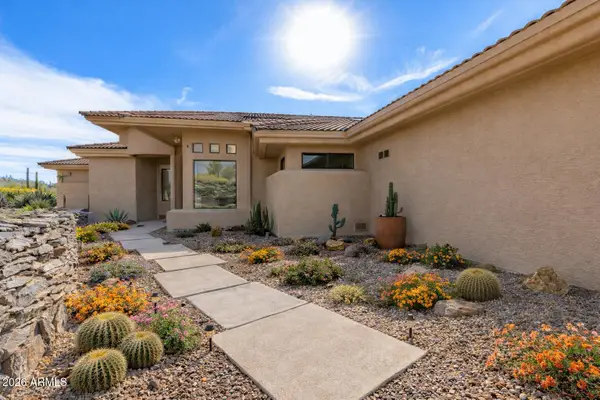 $2,100,000Active4 beds 5 baths4,655 sq. ft.
$2,100,000Active4 beds 5 baths4,655 sq. ft.35615 N Mamie Maude Drive, Cave Creek, AZ 85331
MLS# 6981440Listed by: HOMESMART - New
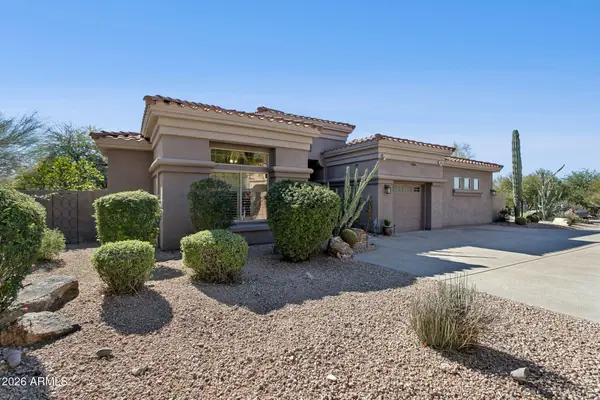 $1,195,000Active6 beds 4 baths3,464 sq. ft.
$1,195,000Active6 beds 4 baths3,464 sq. ft.28249 N 50th Street, Cave Creek, AZ 85331
MLS# 6980921Listed by: COMPASS - New
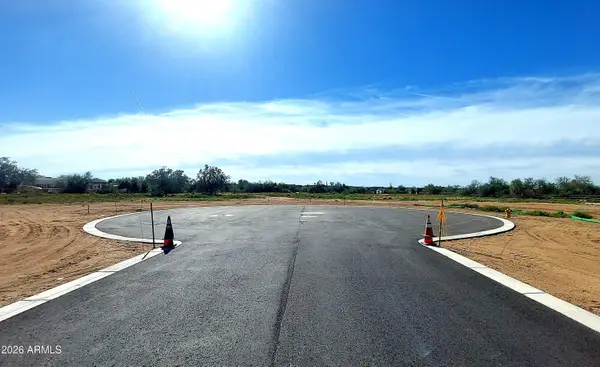 $2,095,000Active4.1 Acres
$2,095,000Active4.1 Acres31xxx N 57th Terrace #5, Cave Creek, AZ 85331
MLS# 6980450Listed by: KELLER WILLIAMS REALTY SONORAN LIVING - New
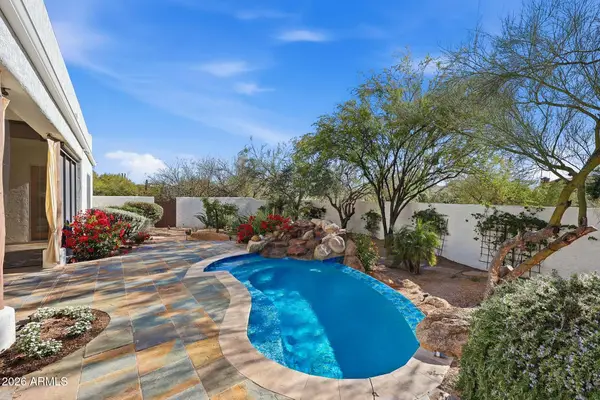 $965,000Active3 beds 2 baths2,555 sq. ft.
$965,000Active3 beds 2 baths2,555 sq. ft.4701 E Rancho Laredo Drive, Cave Creek, AZ 85331
MLS# 6980312Listed by: RUSS LYON SOTHEBY'S INTERNATIONAL REALTY - New
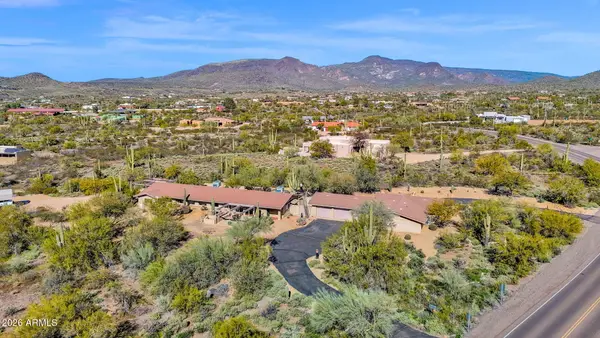 $1,195,000Active3 beds 3 baths2,536 sq. ft.
$1,195,000Active3 beds 3 baths2,536 sq. ft.39402 N Spur Cross Road, Cave Creek, AZ 85331
MLS# 6980000Listed by: RUSS LYON SOTHEBY'S INTERNATIONAL REALTY 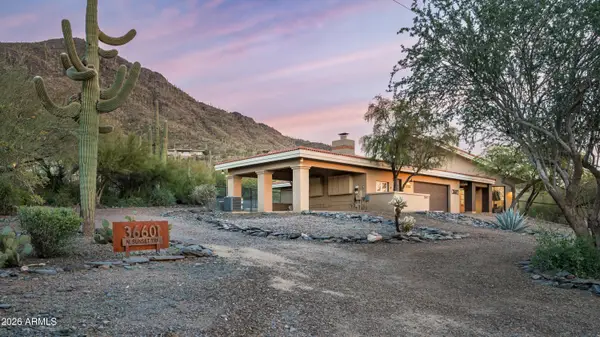 $1,150,000Pending3 beds 4 baths2,375 sq. ft.
$1,150,000Pending3 beds 4 baths2,375 sq. ft.36601 N Sunset Trail, Cave Creek, AZ 85331
MLS# 6980025Listed by: SILVERLEAF REALTY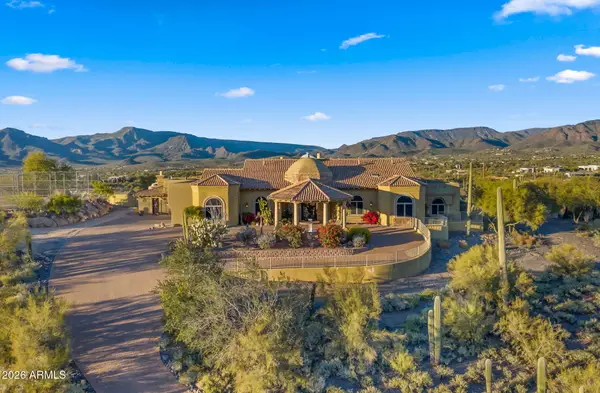 $3,150,000Active5 beds 6 baths5,828 sq. ft.
$3,150,000Active5 beds 6 baths5,828 sq. ft.6562 E Cave Creek Road, Cave Creek, AZ 85331
MLS# 6972257Listed by: AGL REAL ESTATE

