6832 E Stevens Road, Cave Creek, AZ 85331
Local realty services provided by:Better Homes and Gardens Real Estate S.J. Fowler
Listed by: kelly cook, nora enlow
Office: real broker
MLS#:6930204
Source:ARMLS
Price summary
- Price:$2,388,000
- Price per sq. ft.:$512.89
About this home
LOOK AT THAT NEW PRICE! Welcome to this stunning, fully remodeled residence offering the perfect blend of luxury with an open-concept design, featuring light neutral tones that create a bright, airy flow with no closed-off spaces. Nestled on a private .98 acre cul-de-sac lot, this 4,656 sq ft home features 4 spacious bedrooms plus a den and bonus room, and 4.5 bathrooms. Every detail has been thoughtfully designed with top-to-bottom upgrades. A true chef's kitchen showcasing a Thermador Freedom induction cooktop, dual disposals, Thermador refrigerator/freezer, and custom Quartz countertops anchored by a dramatic 10-foot island, making this the ultimate centerpiece of the home for entertaining. The Primary Retreat boasts dual closets with custom California Closet built-ins, giving you exceptional organization and space for everything. Throughout much of the home you'll find high-end wood laminate plank flooring, 8' x 9.5" in size, offering a distinctive and upscale look. Escape outdoors to a serene desert setting and a generously sized backyard complete with a brand-new 14,000-gallon pool built by Presidential Pools (2025), perfect for year-round enjoyment under the Arizona sun. The property comes with NO HOA, giving you the freedom to truly make this home your own. Enjoy the unique lifestyle Cave Creek offers...horseback riding trails, golf courses, hiking and biking in the stunning Sonoran Desert or check out local art galleries, live music venues, and some of the Valley's best western-style restaurants and saloons. This home is a rare opportunity to experience the best of Cave Creek living, space, style, and location!
Contact an agent
Home facts
- Year built:2006
- Listing ID #:6930204
- Updated:February 10, 2026 at 04:34 PM
Rooms and interior
- Bedrooms:4
- Total bathrooms:5
- Full bathrooms:4
- Half bathrooms:1
- Living area:4,656 sq. ft.
Heating and cooling
- Cooling:Ceiling Fan(s), Mini Split, Programmable Thermostat
- Heating:Electric
Structure and exterior
- Year built:2006
- Building area:4,656 sq. ft.
- Lot area:0.98 Acres
Schools
- High school:Cactus Shadows High School
- Middle school:Sonoran Trails Middle School
- Elementary school:Black Mountain Elementary School
Utilities
- Water:City Water
Finances and disclosures
- Price:$2,388,000
- Price per sq. ft.:$512.89
- Tax amount:$3,469 (2025)
New listings near 6832 E Stevens Road
- New
 $1,250,000Active4 beds 3 baths3,300 sq. ft.
$1,250,000Active4 beds 3 baths3,300 sq. ft.31226 N Ranch Road, Cave Creek, AZ 85331
MLS# 6982923Listed by: DELEX REALTY - New
 $970,000Active4 beds 2 baths2,226 sq. ft.
$970,000Active4 beds 2 baths2,226 sq. ft.28621 N 55th Street, Cave Creek, AZ 85331
MLS# 6982953Listed by: N.B. ANDREWS AND ASSOCIATES - New
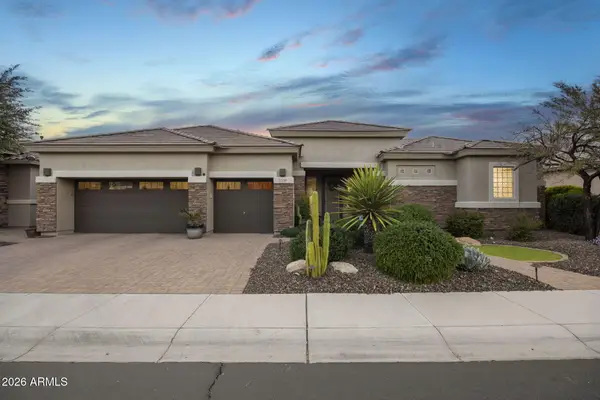 $1,250,000Active3 beds 3 baths3,100 sq. ft.
$1,250,000Active3 beds 3 baths3,100 sq. ft.32210 N 56th Place, Cave Creek, AZ 85331
MLS# 6982411Listed by: RETSY - New
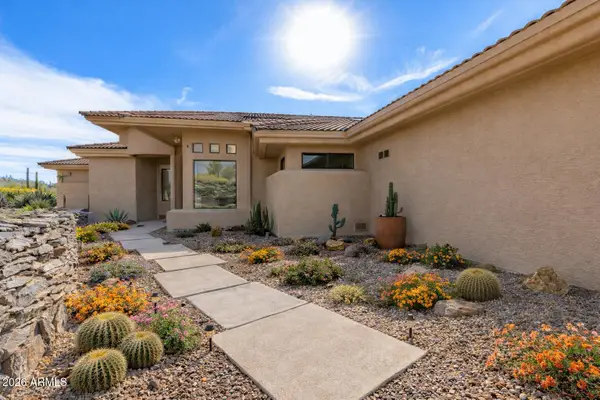 $2,100,000Active4 beds 5 baths4,655 sq. ft.
$2,100,000Active4 beds 5 baths4,655 sq. ft.35615 N Mamie Maude Drive, Cave Creek, AZ 85331
MLS# 6981440Listed by: HOMESMART - New
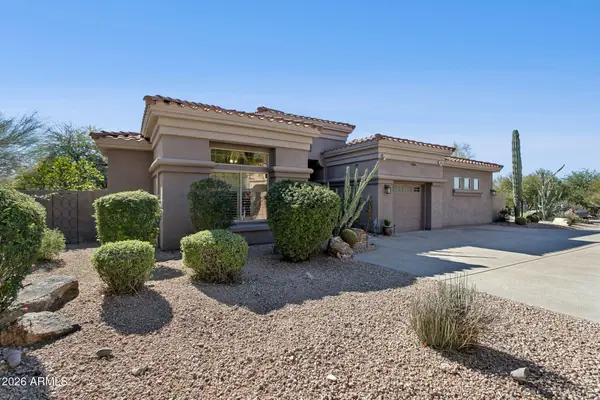 $1,195,000Active6 beds 4 baths3,464 sq. ft.
$1,195,000Active6 beds 4 baths3,464 sq. ft.28249 N 50th Street, Cave Creek, AZ 85331
MLS# 6980921Listed by: COMPASS - New
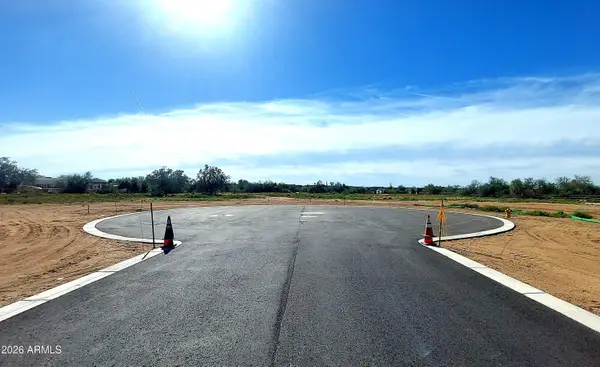 $2,095,000Active4.1 Acres
$2,095,000Active4.1 Acres31xxx N 57th Terrace #5, Cave Creek, AZ 85331
MLS# 6980450Listed by: KELLER WILLIAMS REALTY SONORAN LIVING - New
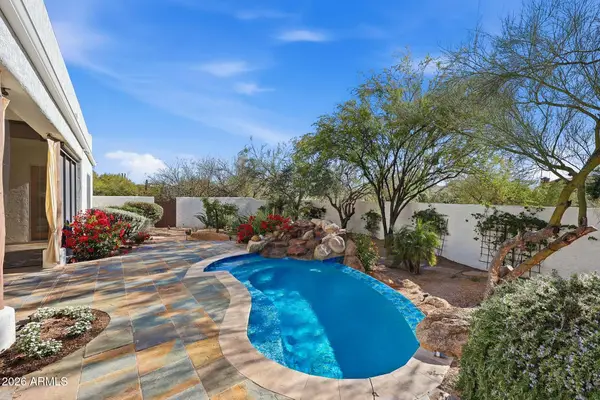 $965,000Active3 beds 2 baths2,555 sq. ft.
$965,000Active3 beds 2 baths2,555 sq. ft.4701 E Rancho Laredo Drive, Cave Creek, AZ 85331
MLS# 6980312Listed by: RUSS LYON SOTHEBY'S INTERNATIONAL REALTY - New
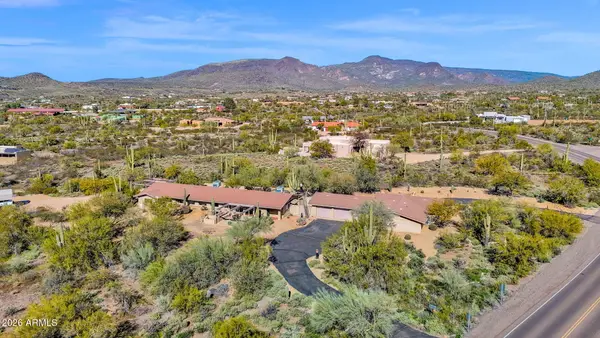 $1,195,000Active3 beds 3 baths2,536 sq. ft.
$1,195,000Active3 beds 3 baths2,536 sq. ft.39402 N Spur Cross Road, Cave Creek, AZ 85331
MLS# 6980000Listed by: RUSS LYON SOTHEBY'S INTERNATIONAL REALTY 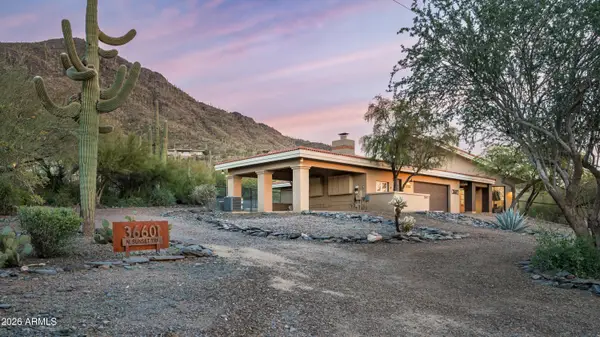 $1,150,000Pending3 beds 4 baths2,375 sq. ft.
$1,150,000Pending3 beds 4 baths2,375 sq. ft.36601 N Sunset Trail, Cave Creek, AZ 85331
MLS# 6980025Listed by: SILVERLEAF REALTY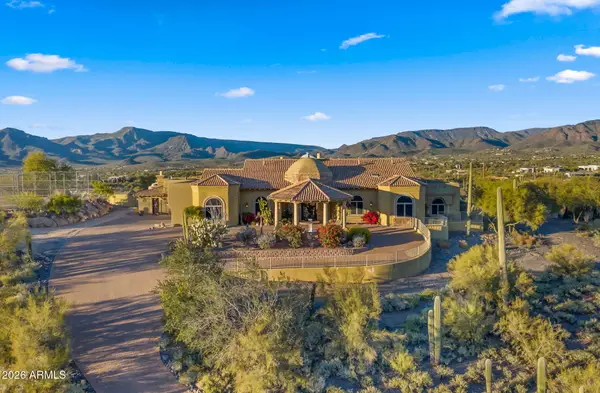 $3,150,000Active5 beds 6 baths5,828 sq. ft.
$3,150,000Active5 beds 6 baths5,828 sq. ft.6562 E Cave Creek Road, Cave Creek, AZ 85331
MLS# 6972257Listed by: AGL REAL ESTATE

