7080 E Arroyo Road, Cave Creek, AZ 85331
Local realty services provided by:Better Homes and Gardens Real Estate BloomTree Realty
7080 E Arroyo Road,Cave Creek, AZ 85331
$875,000
- 3 Beds
- 2 Baths
- 1,748 sq. ft.
- Single family
- Active
Listed by: patty labenske, simon patton
Office: homesmart
MLS#:6943366
Source:ARMLS
Price summary
- Price:$875,000
- Price per sq. ft.:$500.57
About this home
Perched atop a scenic bluff, this custom home showcases breathtaking 360° mountain views on over 2 acres of desert beauty. Inside, pride of ownership shines with an open floor plan perfect for entertaining. The chef's kitchen features custom pine cabinetry, granite countertops, stainless steel appliances, double ovens, and a whole-home water filtration system. The remodeled bathrooms offer modern, high-end finishes, and the spacious primary suite includes dual walk-in closets—one with washer/dryer—and a frameless glass shower. All bedrooms feature Hunter Douglas blackout blinds and durable laminate flooring. Upgrades include a 5-year-old A/C, 3-year-old WiFi water heater, insulated WiFi garage door, extra washer/dryer in garage, and updated pool equipment. Step outside to your private oasis with a sparkling pool, expansive patio, and panoramic sunset views. Just minutes from Cave Creek's trails, dining, and shopping, this home defines luxury desert living.
Contact an agent
Home facts
- Year built:1997
- Listing ID #:6943366
- Updated:January 11, 2026 at 04:11 PM
Rooms and interior
- Bedrooms:3
- Total bathrooms:2
- Full bathrooms:2
- Living area:1,748 sq. ft.
Heating and cooling
- Cooling:Ceiling Fan(s), Programmable Thermostat
- Heating:Electric
Structure and exterior
- Year built:1997
- Building area:1,748 sq. ft.
- Lot area:2.49 Acres
Schools
- High school:Cactus Shadows High School
- Middle school:Sonoran Trails Middle School
- Elementary school:Black Mountain Elementary School
Finances and disclosures
- Price:$875,000
- Price per sq. ft.:$500.57
- Tax amount:$1,684 (2024)
New listings near 7080 E Arroyo Road
- Open Sun, 11am to 2pmNew
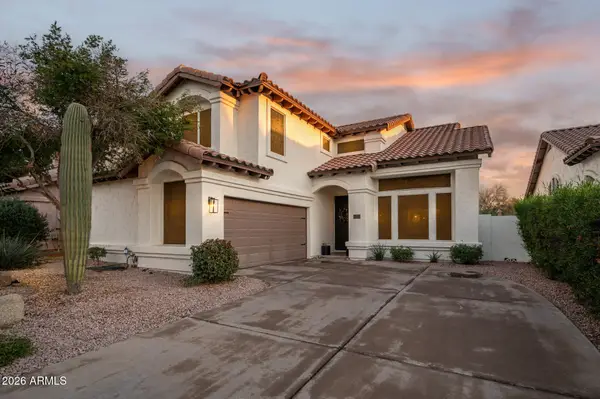 $825,000Active4 beds 3 baths2,300 sq. ft.
$825,000Active4 beds 3 baths2,300 sq. ft.4221 E Rancho Caliente Drive, Cave Creek, AZ 85331
MLS# 6966351Listed by: LOVE PHX - New
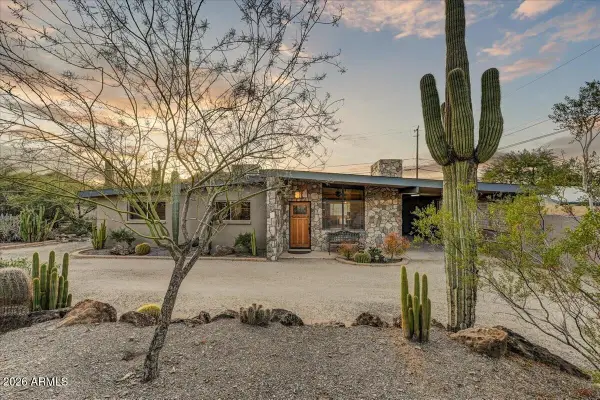 $695,000Active3 beds 2 baths1,504 sq. ft.
$695,000Active3 beds 2 baths1,504 sq. ft.37426 N Arbuscula Drive, Cave Creek, AZ 85331
MLS# 6965828Listed by: REALTY EXECUTIVES ARIZONA TERRITORY - New
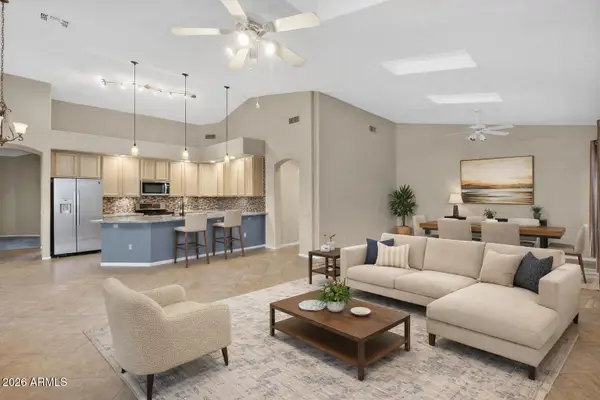 $850,000Active3 beds 3 baths2,524 sq. ft.
$850,000Active3 beds 3 baths2,524 sq. ft.33215 N 50th Street, Cave Creek, AZ 85331
MLS# 6965835Listed by: EXP REALTY - New
 $1,595,000Active4 beds 4 baths3,588 sq. ft.
$1,595,000Active4 beds 4 baths3,588 sq. ft.30611 N 64th Street, Cave Creek, AZ 85331
MLS# 6965767Listed by: HOMESMART - Open Sun, 11am to 3pmNew
 $690,000Active3 beds 2 baths1,987 sq. ft.
$690,000Active3 beds 2 baths1,987 sq. ft.4852 E Barwick Drive, Cave Creek, AZ 85331
MLS# 6965600Listed by: REALTY EXECUTIVES ARIZONA TERRITORY - New
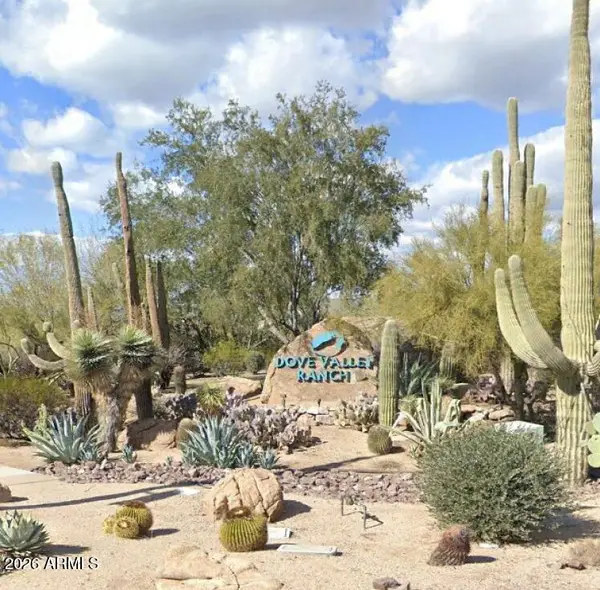 $800,000Active3.7 Acres
$800,000Active3.7 Acres0 SE Black Mountain Parkway #Q, Cave Creek, AZ 85331
MLS# 6965445Listed by: INSIGHT LAND & INVESTMENTS - New
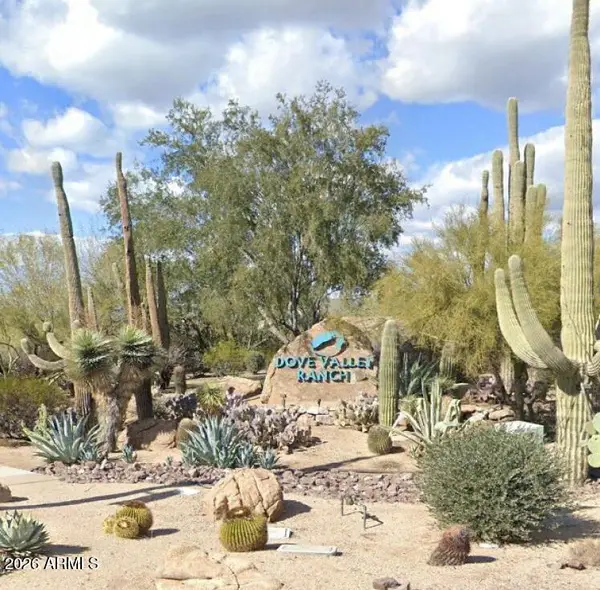 $1,400,000Active6.4 Acres
$1,400,000Active6.4 Acres0 W Cave Creek Road #M, Cave Creek, AZ 85331
MLS# 6965496Listed by: INSIGHT LAND & INVESTMENTS - New
 $775,000Active4 beds 3 baths2,346 sq. ft.
$775,000Active4 beds 3 baths2,346 sq. ft.4253 E Molly Lane, Cave Creek, AZ 85331
MLS# 6965210Listed by: KELLER WILLIAMS REALTY PHOENIX - New
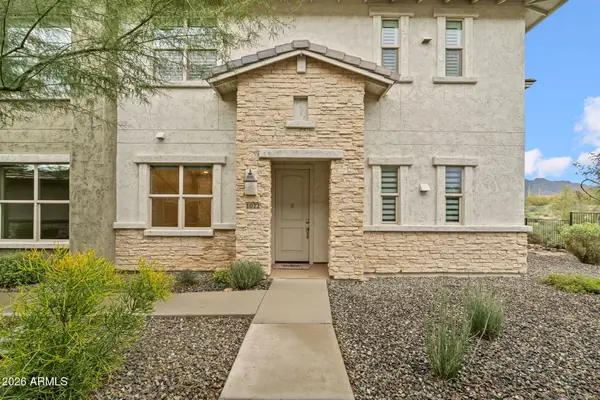 $725,000Active2 beds 2 baths1,911 sq. ft.
$725,000Active2 beds 2 baths1,911 sq. ft.5100 E Rancho Paloma Drive #1022, Cave Creek, AZ 85331
MLS# 6965226Listed by: EXP REALTY - New
 $1,399,000Active4 beds 3 baths4,100 sq. ft.
$1,399,000Active4 beds 3 baths4,100 sq. ft.34800 N Sunset Trail, Cave Creek, AZ 85331
MLS# 6965006Listed by: AZARCHITECTURE/JARSON & JARSON
