7436 E Continental Mountain Drive, Cave Creek, AZ 85331
Local realty services provided by:Better Homes and Gardens Real Estate S.J. Fowler
7436 E Continental Mountain Drive,Cave Creek, AZ 85331
$11,000,000
- 5 Beds
- 6 Baths
- 7,934 sq. ft.
- Single family
- Active
Listed by: jerod t johnson, silje garner
Office: bedbrock real estate company
MLS#:6802614
Source:ARMLS
Price summary
- Price:$11,000,000
- Price per sq. ft.:$1,386.44
- Monthly HOA dues:$8.33
About this home
The Mustang residence is nestled on 4.7 acres with breathtaking 360-degree mountain views. Facing southwest, this residence perfectly captures the tranquil surroundings, offering a seamless blend of indoor-outdoor living on a single-level split floorplan. The warm and organic material palette, features stone, wood, steel, and glass. The heart of the home unfolds as you step inside, revealing an open living, kitchen, and dining space. This central hub is designed for both relaxation and entertainment, with the flexibility to open the floor-to-ceiling pocket doors during the season. The outdoors is an entertainer's dream, boasting an infinity pool that seemingly merges with the horizon, set against a backdrop of majestic mountains. Descend from the deck to enjoy an outdoor lounge centered around a fire pit creating the ideal setting for relaxed social gatherings. The rooftop, immersed in the saguaro forest, invites you to experience everyday magic during the golden hour or revel in solitude under the stars.
In this home, every detail has been meticulously crafted to provide a sophisticated and harmonious living experience. Welcome to Continental Mountain Estates, where modern luxury meets the "Old West".
Contact an agent
Home facts
- Year built:2027
- Listing ID #:6802614
- Updated:February 10, 2026 at 04:06 PM
Rooms and interior
- Bedrooms:5
- Total bathrooms:6
- Full bathrooms:6
- Living area:7,934 sq. ft.
Structure and exterior
- Year built:2027
- Building area:7,934 sq. ft.
- Lot area:4.56 Acres
Schools
- High school:Cactus Shadows High School
- Middle school:Sonoran Trails Middle School
- Elementary school:Black Mountain Elementary School
Utilities
- Water:City Water
Finances and disclosures
- Price:$11,000,000
- Price per sq. ft.:$1,386.44
- Tax amount:$1,496 (2024)
New listings near 7436 E Continental Mountain Drive
- New
 $1,250,000Active4 beds 3 baths3,300 sq. ft.
$1,250,000Active4 beds 3 baths3,300 sq. ft.31226 N Ranch Road, Cave Creek, AZ 85331
MLS# 6982923Listed by: DELEX REALTY - New
 $970,000Active4 beds 2 baths2,226 sq. ft.
$970,000Active4 beds 2 baths2,226 sq. ft.28621 N 55th Street, Cave Creek, AZ 85331
MLS# 6982953Listed by: N.B. ANDREWS AND ASSOCIATES - New
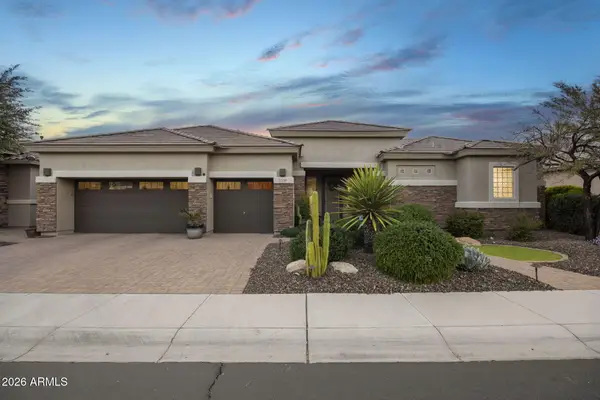 $1,250,000Active3 beds 3 baths3,100 sq. ft.
$1,250,000Active3 beds 3 baths3,100 sq. ft.32210 N 56th Place, Cave Creek, AZ 85331
MLS# 6982411Listed by: RETSY - New
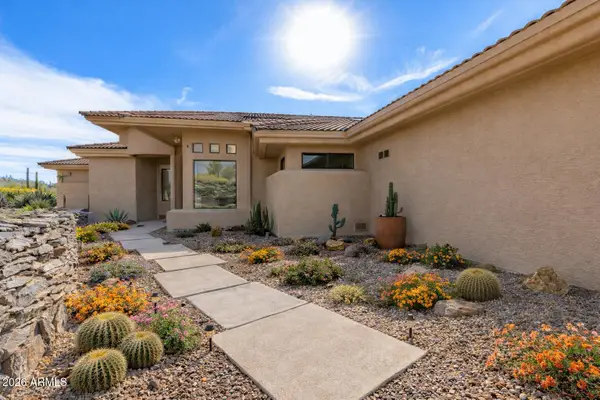 $2,100,000Active4 beds 5 baths4,655 sq. ft.
$2,100,000Active4 beds 5 baths4,655 sq. ft.35615 N Mamie Maude Drive, Cave Creek, AZ 85331
MLS# 6981440Listed by: HOMESMART - New
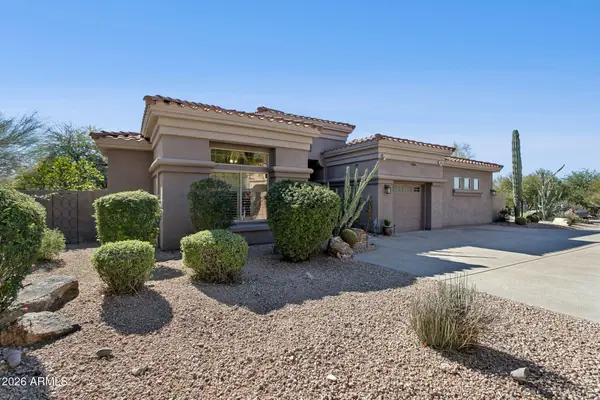 $1,195,000Active6 beds 4 baths3,464 sq. ft.
$1,195,000Active6 beds 4 baths3,464 sq. ft.28249 N 50th Street, Cave Creek, AZ 85331
MLS# 6980921Listed by: COMPASS - New
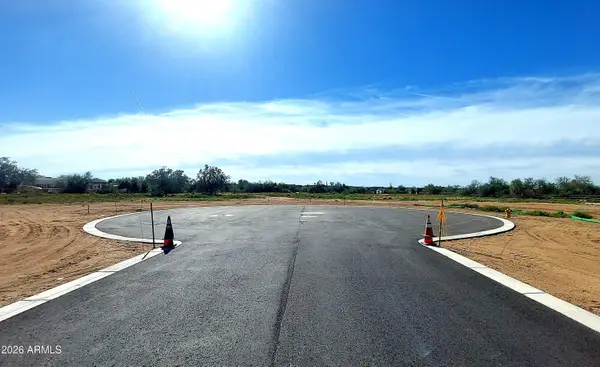 $2,095,000Active4.1 Acres
$2,095,000Active4.1 Acres31xxx N 57th Terrace #5, Cave Creek, AZ 85331
MLS# 6980450Listed by: KELLER WILLIAMS REALTY SONORAN LIVING - New
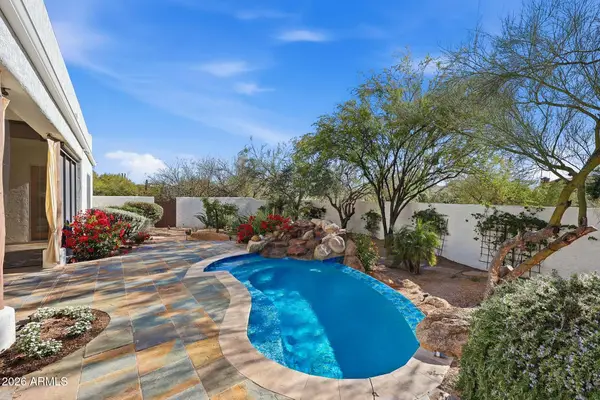 $965,000Active3 beds 2 baths2,555 sq. ft.
$965,000Active3 beds 2 baths2,555 sq. ft.4701 E Rancho Laredo Drive, Cave Creek, AZ 85331
MLS# 6980312Listed by: RUSS LYON SOTHEBY'S INTERNATIONAL REALTY - New
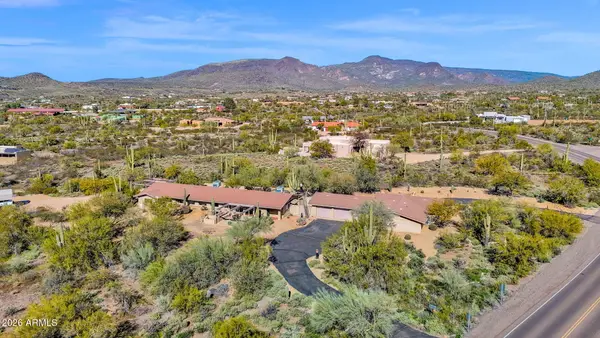 $1,195,000Active3 beds 3 baths2,536 sq. ft.
$1,195,000Active3 beds 3 baths2,536 sq. ft.39402 N Spur Cross Road, Cave Creek, AZ 85331
MLS# 6980000Listed by: RUSS LYON SOTHEBY'S INTERNATIONAL REALTY 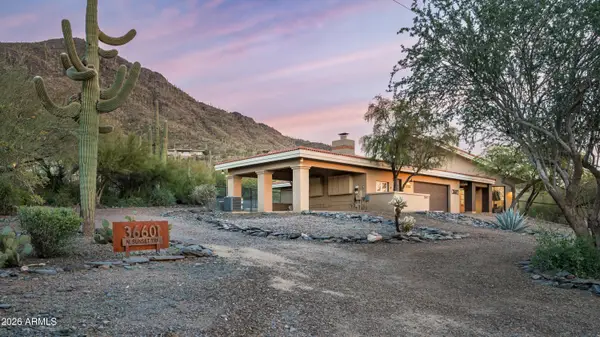 $1,150,000Pending3 beds 4 baths2,375 sq. ft.
$1,150,000Pending3 beds 4 baths2,375 sq. ft.36601 N Sunset Trail, Cave Creek, AZ 85331
MLS# 6980025Listed by: SILVERLEAF REALTY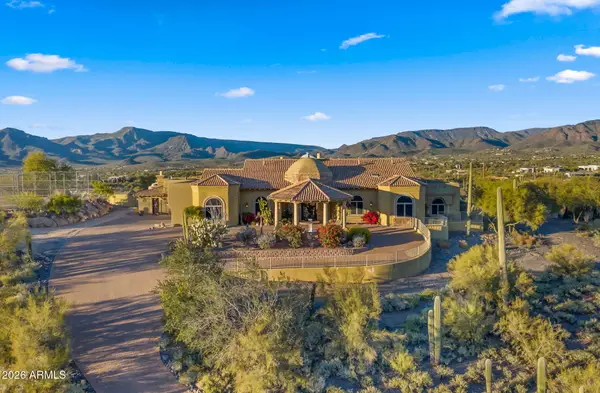 $3,150,000Active5 beds 6 baths5,828 sq. ft.
$3,150,000Active5 beds 6 baths5,828 sq. ft.6562 E Cave Creek Road, Cave Creek, AZ 85331
MLS# 6972257Listed by: AGL REAL ESTATE

