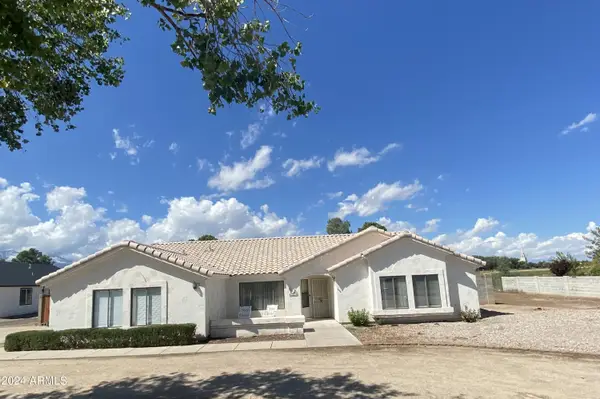2370 N 52nd Avenue, Central, AZ 85531
Local realty services provided by:Better Homes and Gardens Real Estate S.J. Fowler
2370 N 52nd Avenue,Central, AZ 85531
$675,000
- 5 Beds
- 3 Baths
- 3,367 sq. ft.
- Single family
- Active
Listed by: aubrie k perry
Office: homesmart lifestyles
MLS#:6932717
Source:ARMLS
Price summary
- Price:$675,000
- Price per sq. ft.:$200.48
About this home
In one of the Gila Valley's best neighborhood, Elmer Estates lies this beautiful home set on a premium oversized lot. The home is a custom build by Snowflake Builders known for quality craftsmanship. This spacious 3300 sq ft home boasts 5 bedroom (with an office/nursery attached to Primary) and 3 large bathrooms. Large living room is an open floorplan to the kitchen and dinning. Kitchen has custom cabintery, high end Kitchen Aid range with double oven and granite countertops. Custom rock detail on walls gives the home a cozy feel. The game/family room is large enough for the whole family to gather and spend time watching movies or playing games. Travertine stone and hardwood flooring, custom paint with detailed ceilings. Oversized 3 car garage makes parking and storing easy. You will enjoy beautiful sunsets over looking your own pecan grove, mountain views and views of the LDS temple. You wont want to miss this home, they don't come on the market often!
Contact an agent
Home facts
- Year built:2012
- Listing ID #:6932717
- Updated:February 13, 2026 at 09:57 PM
Rooms and interior
- Bedrooms:5
- Total bathrooms:3
- Full bathrooms:3
- Flooring:Carpet, Stone
- Living area:3,367 sq. ft.
Heating and cooling
- Heating:Ceiling
Structure and exterior
- Year built:2012
- Building area:3,367 sq. ft.
- Lot area:1.05 Acres
- Lot Features:East/West Exposure, Grass Front, Sprinklers In Front
- Architectural Style:Ranch
- Construction Materials:Stucco
Schools
- High school:Thatcher High School
- Middle school:Thatcher Middle School
- Elementary school:Jack Daley Primary School
Utilities
- Water:City Water
Finances and disclosures
- Price:$675,000
- Price per sq. ft.:$200.48
- Tax amount:$2,401 (2024)
Features and amenities
- Laundry features:Washer/Dryer Hook-up Only


