1082 W Thompson Way, Chandler, AZ 85286
Local realty services provided by:Better Homes and Gardens Real Estate S.J. Fowler
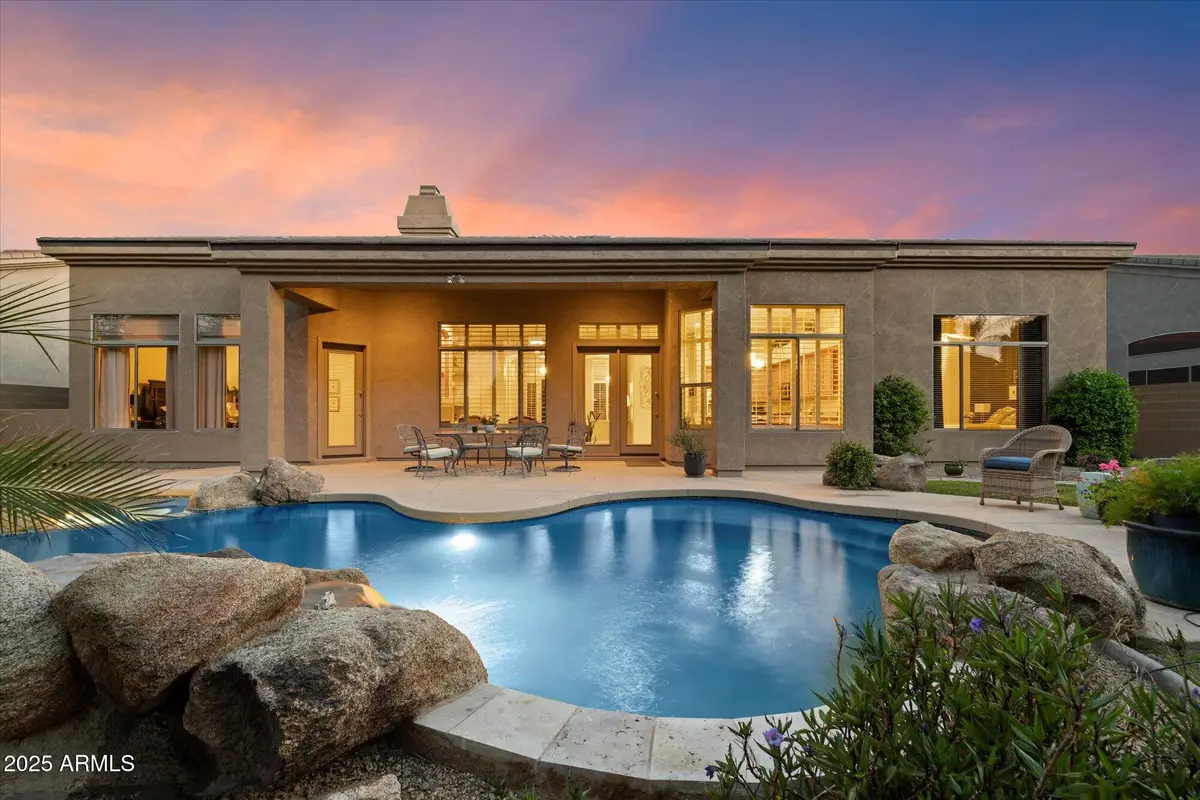
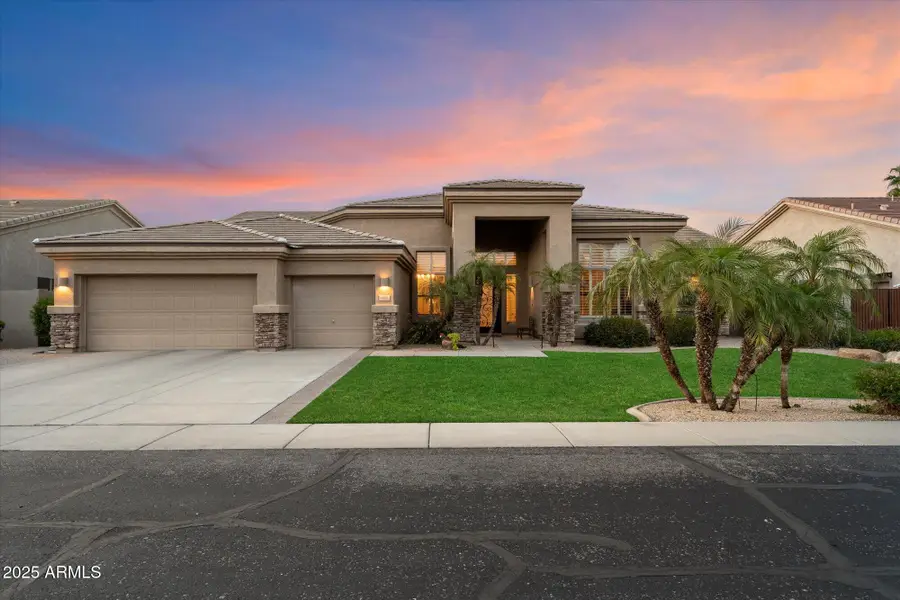
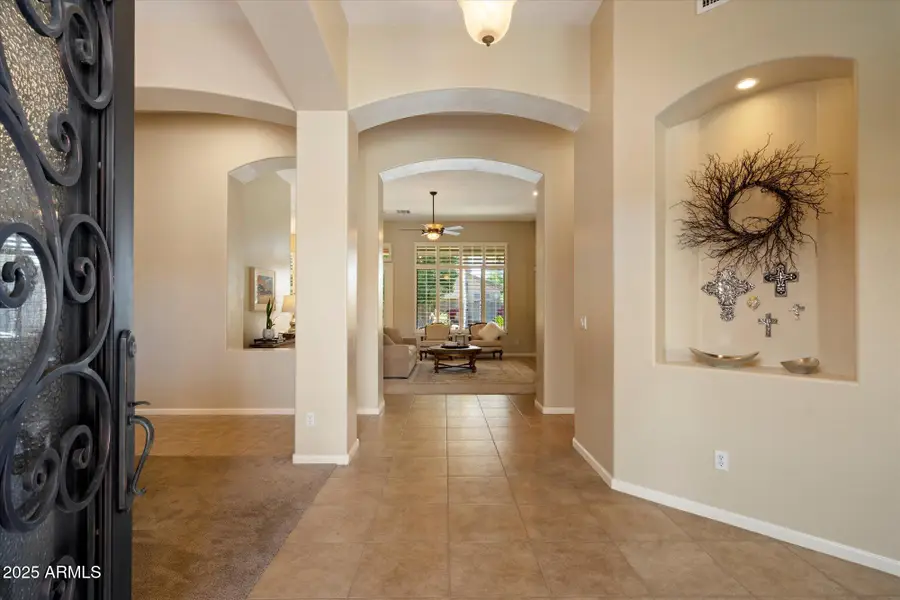
Listed by:michelle d castro
Office:long realty jasper associates
MLS#:6849163
Source:ARMLS
Price summary
- Price:$968,000
- Price per sq. ft.:$317.07
- Monthly HOA dues:$99
About this home
Welcome to Talanté, your exclusive retreat in Chandler, AZ!
Nestled in one of Chandler's most sought-after neighborhoods with a reasonable monthly HOA fee of $99, this exceptional single-level home offers an unparalleled blend of comfort and style. As you step through the custom iron front door, you are greeted by an inviting foyer that sets the tone for the rest of the home.
This spacious 4 BR, 2 ½ BA residence with 12' ceilings has 3,053 SQ FT of meticulously designed living space on a generous 12,600 SQ FT lot. The home features a split-bedroom floor plan, offering both privacy and open-concept living at its finest. A 3-car garage with built-in cabinets provides ample storage space for all your needs, and the roof was replaced in 2019 for peace of mind. At the heart of the home lies the tastefully upgraded kitchen, where sleek granite countertops, a gas cooktop, double wall ovens, and a breakfast bar seamlessly combine for an ideal cooking and entertaining space. The eat-in kitchen overlooks the lush backyard, allowing you to enjoy tranquil views while you dine.
The great room is perfect for relaxing, featuring a cozy gas fireplace, and the additional family room offers flexible space that can be tailored to fit your lifestyle. Whether you need a playroom, home office, or a quiet retreat, this area has you covered.
The primary suite is a true sanctuary, featuring a beautifully upgraded ensuite bath with a soaking tub, separate tiled shower, custom double vanity, and a spacious walk-in closet. A private exit to the covered back patio makes for easy access to the beautiful backyard.
Step outside to your own private and secluded oasis - a lush, park-like backyard designed for both relaxation and entertainment. Take a refreshing dip in the heated pool and spa, or enjoy the mature trees, lush landscaping, and grassy play area. Whether you're sipping your morning coffee or unwinding with a cocktail at sunset, this outdoor space is sure to become your favorite spot.
Located in a highly desirable Chandler location, you'll enjoy easy access to shopping, dining, and freeways, along with the convenience of being in the highly rated Chandler Unified School District. Close to downtown Chandler and local festivals, this home offers the perfect blend of tranquility and convenience.
Don't miss the opportunity to make this dream home your reality!
Contact an agent
Home facts
- Year built:2000
- Listing Id #:6849163
- Updated:August 19, 2025 at 02:50 PM
Rooms and interior
- Bedrooms:4
- Total bathrooms:3
- Full bathrooms:2
- Half bathrooms:1
- Living area:3,053 sq. ft.
Heating and cooling
- Cooling:Ceiling Fan(s), Programmable Thermostat
- Heating:Natural Gas
Structure and exterior
- Year built:2000
- Building area:3,053 sq. ft.
- Lot area:0.29 Acres
Schools
- High school:Hamilton High School
- Middle school:Bogle Junior High School
- Elementary school:Anna Marie Jacobson Elementary School
Utilities
- Water:City Water
- Sewer:Sewer in & Connected
Finances and disclosures
- Price:$968,000
- Price per sq. ft.:$317.07
- Tax amount:$4,399 (2024)
New listings near 1082 W Thompson Way
- New
 $450,000Active3 beds 2 baths1,688 sq. ft.
$450,000Active3 beds 2 baths1,688 sq. ft.5140 W Saragosa Street, Chandler, AZ 85226
MLS# 6907740Listed by: FATHOM REALTY ELITE - New
 $455,000Active2 beds 2 baths1,246 sq. ft.
$455,000Active2 beds 2 baths1,246 sq. ft.4777 S Fulton Ranch Boulevard #2028, Chandler, AZ 85248
MLS# 6907508Listed by: PROSMART REALTY - New
 $1,030,000Active5 beds 3 baths3,690 sq. ft.
$1,030,000Active5 beds 3 baths3,690 sq. ft.4502 S Wildflower Place, Chandler, AZ 85248
MLS# 6907344Listed by: REALTY ONE GROUP - New
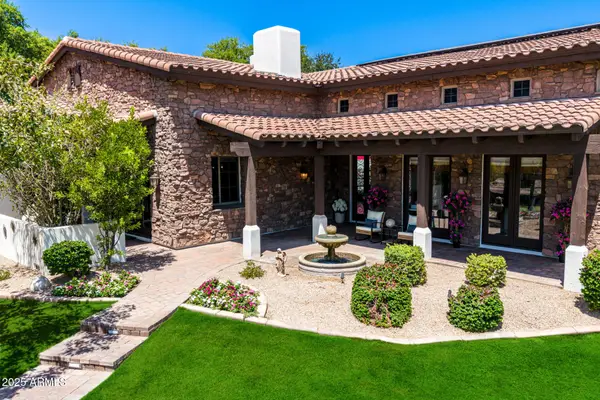 $2,050,000Active5 beds 6 baths4,998 sq. ft.
$2,050,000Active5 beds 6 baths4,998 sq. ft.2784 W Del Rio Place, Chandler, AZ 85224
MLS# 6907279Listed by: HOMESMART - New
 $540,000Active2 beds 2 baths1,348 sq. ft.
$540,000Active2 beds 2 baths1,348 sq. ft.2511 W Queen Creek Road #346, Chandler, AZ 85248
MLS# 6907044Listed by: STATESMAN SALES AND MARKETING, LLC - New
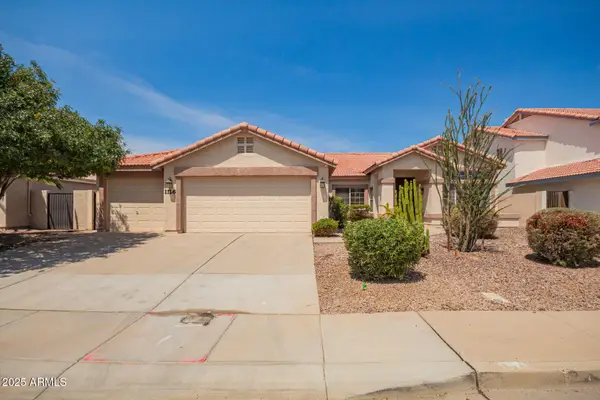 $695,000Active4 beds 2 baths2,120 sq. ft.
$695,000Active4 beds 2 baths2,120 sq. ft.1126 N Melody Circle, Chandler, AZ 85225
MLS# 6906949Listed by: HOMETELIER - Open Sat, 3 to 6pmNew
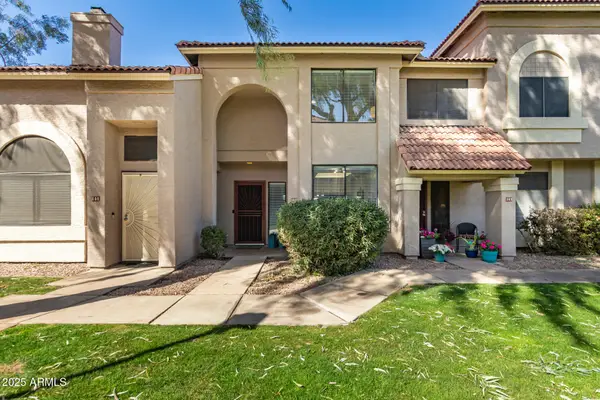 $359,000Active2 beds 3 baths1,272 sq. ft.
$359,000Active2 beds 3 baths1,272 sq. ft.500 N Roosevelt Avenue #102, Chandler, AZ 85226
MLS# 6906919Listed by: AGAVE HOMES & INVESTMENTS - New
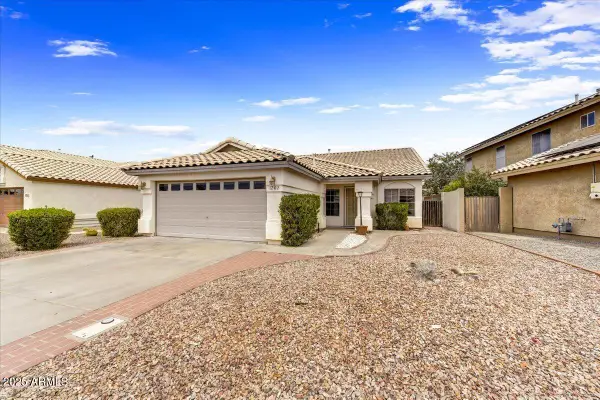 $425,000Active3 beds 2 baths1,594 sq. ft.
$425,000Active3 beds 2 baths1,594 sq. ft.1202 E Butler Drive, Chandler, AZ 85225
MLS# 6906740Listed by: REALTY ONE GROUP - New
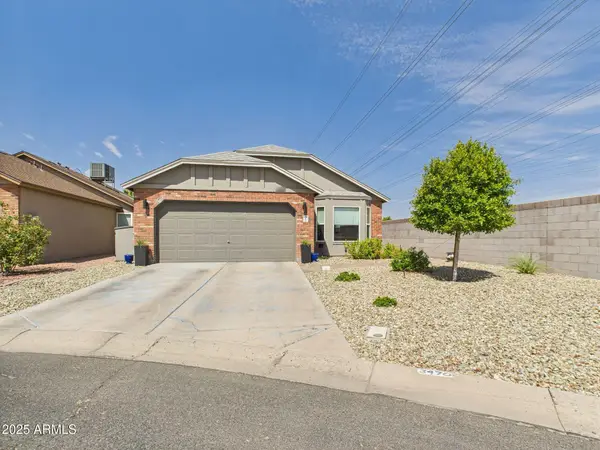 $449,000Active3 beds 2 baths1,336 sq. ft.
$449,000Active3 beds 2 baths1,336 sq. ft.3470 N Apache Court, Chandler, AZ 85224
MLS# 6906745Listed by: BEYOND REALTY LLC - New
 $549,900Active3 beds 3 baths1,881 sq. ft.
$549,900Active3 beds 3 baths1,881 sq. ft.630 W Laredo Street, Chandler, AZ 85225
MLS# 6906629Listed by: INTEGRITY ALL STARS
