115 S Galaxy Drive, Chandler, AZ 85226
Local realty services provided by:Better Homes and Gardens Real Estate S.J. Fowler
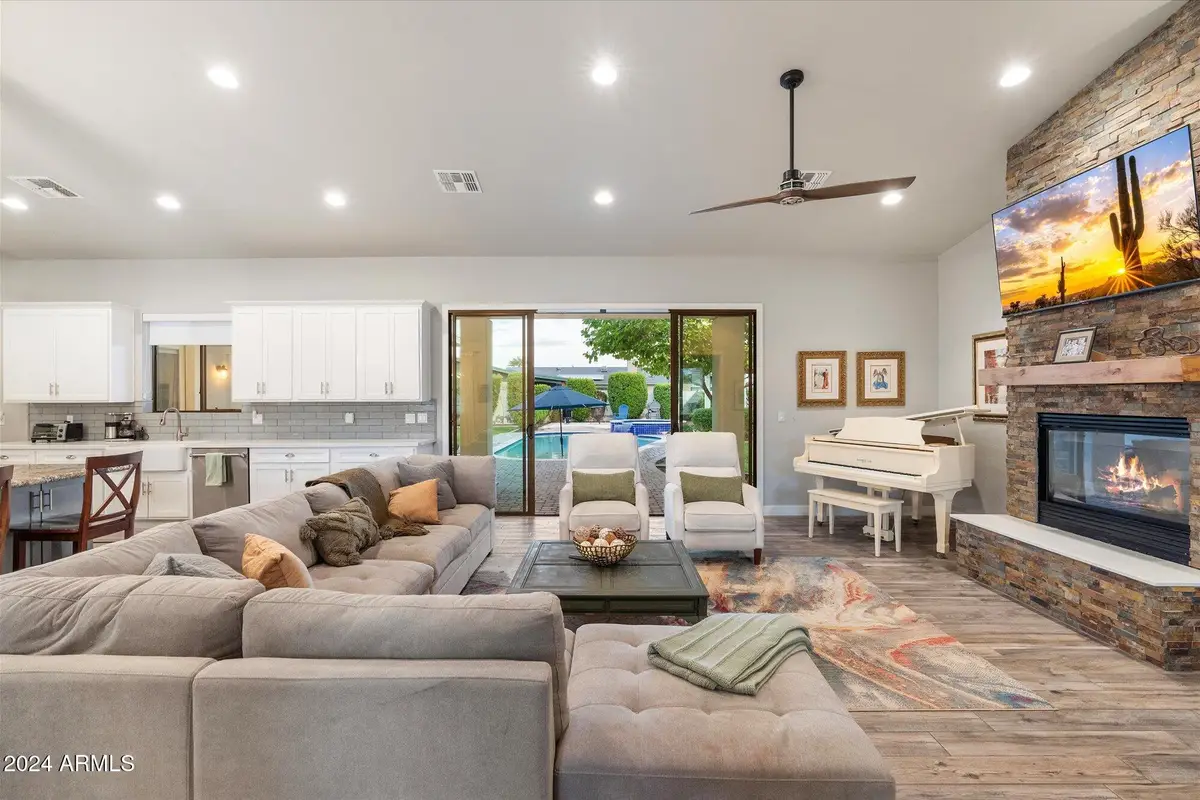
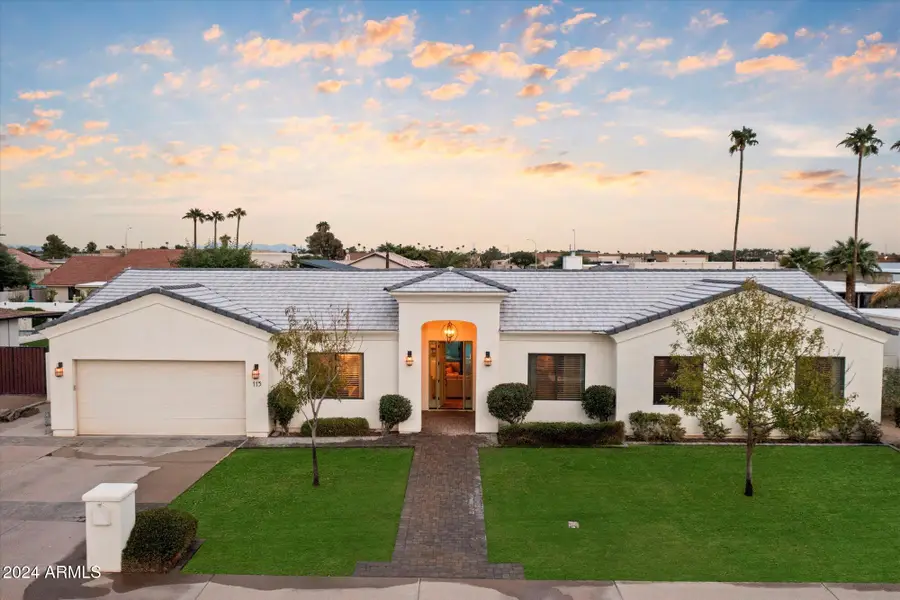
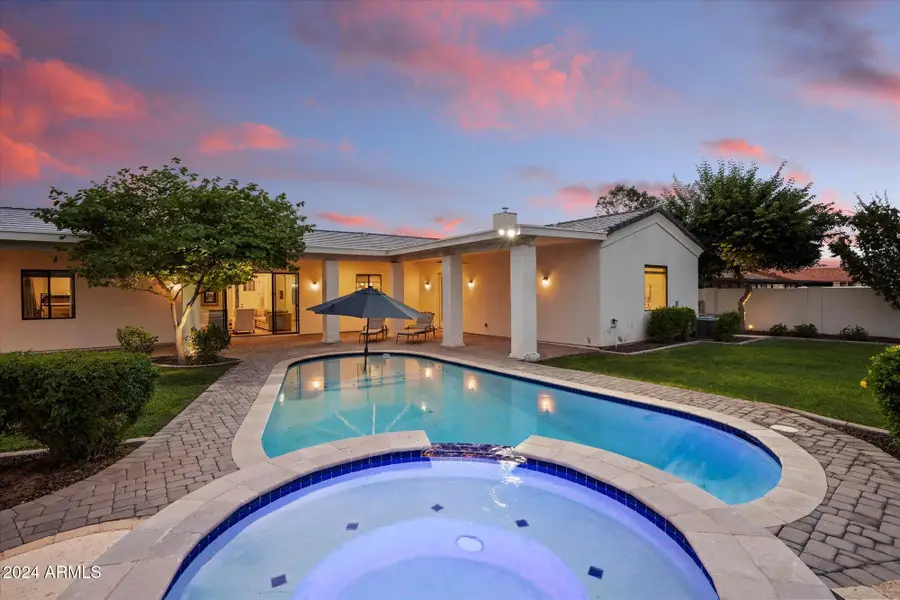
115 S Galaxy Drive,Chandler, AZ 85226
$1,070,900
- 4 Beds
- 4 Baths
- 2,925 sq. ft.
- Single family
- Active
Listed by:andrew j werner
Office:go 4 cash flow
MLS#:6791318
Source:ARMLS
Price summary
- Price:$1,070,900
- Price per sq. ft.:$366.12
About this home
Welcome to this spectacular 3,000 sqft modern masterpiece, meticulously rebuilt from the slab up in 2017, perfectly situated just steps away from the exclusive Stellar Airpark. Combining contemporary elegance with unmatched convenience, this home offers aviation enthusiasts the extraordinary luxury of walking directly to their plane. Step inside to 10-foot ceilings and sophisticated 8-foot doors throughout. The spacious open-concept kitchen, dining, and family area features an impressive 16-foot vaulted ceiling, a luxurious oversized island with a 60-bottle wine fridge, Thermador gas range and dishwasher, Subzero refrigerator, and an additional full-size fridge in the laundry area. Retreat to the exceptional primary suite featuring a cozy gas fireplace, dual walk-in closets, walk-in closets, separate his-and-hers vanities, a grand walk-in shower, and a freestanding soaking tub. Three additional bedrooms and bathrooms are strategically located away from the primary suite, ensuring privacy and convenience, along with a spacious, dedicated home office. Outdoor living is equally stunning, with a lush 1/3-acre oasis that includes a sparkling pool, spa with spillway, inviting gazebo, ambient outdoor lighting, and beautifully manicured landscaping. The expansive covered patio extends the entire rear footprint of the home, perfect for relaxation or entertaining. Additional standout features include an oversized garage with an extra-height door ideal for larger vehicles, RV gate access, recessed lighting, high-end Delta plumbing fixtures, and dual AC/heat pumps with automated thermostats. Experience luxury, convenience, and seamless access to Stellar Airpark, offering the unique lifestyle of walking directly to your plane from your front door.
Contact an agent
Home facts
- Year built:2017
- Listing Id #:6791318
- Updated:August 07, 2025 at 02:54 PM
Rooms and interior
- Bedrooms:4
- Total bathrooms:4
- Full bathrooms:3
- Half bathrooms:1
- Living area:2,925 sq. ft.
Heating and cooling
- Cooling:Ceiling Fan(s), Programmable Thermostat
- Heating:Electric
Structure and exterior
- Year built:2017
- Building area:2,925 sq. ft.
- Lot area:0.29 Acres
Schools
- High school:Corona Del Sol High School
- Middle school:Kyrene Middle School
- Elementary school:Kyrene de la Paloma School
Utilities
- Water:City Water
Finances and disclosures
- Price:$1,070,900
- Price per sq. ft.:$366.12
- Tax amount:$3,579 (2024)
New listings near 115 S Galaxy Drive
- New
 $599,000Active3 beds 3 baths2,072 sq. ft.
$599,000Active3 beds 3 baths2,072 sq. ft.1700 S Navajo Way, Chandler, AZ 85286
MLS# 6905913Listed by: HOMESMART - New
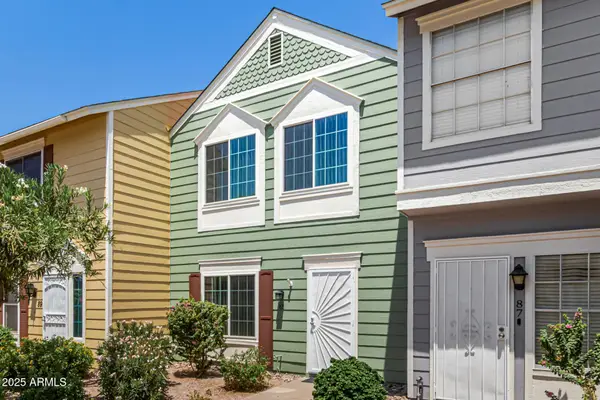 $329,950Active2 beds 3 baths1,136 sq. ft.
$329,950Active2 beds 3 baths1,136 sq. ft.1970 N Hartford Street #88, Chandler, AZ 85225
MLS# 6905974Listed by: WEST USA REALTY - New
 $475,000Active3 beds 2 baths1,326 sq. ft.
$475,000Active3 beds 2 baths1,326 sq. ft.202 S Eucalyptus Place, Chandler, AZ 85225
MLS# 6906008Listed by: RIO SALADO REALTY, LLC - New
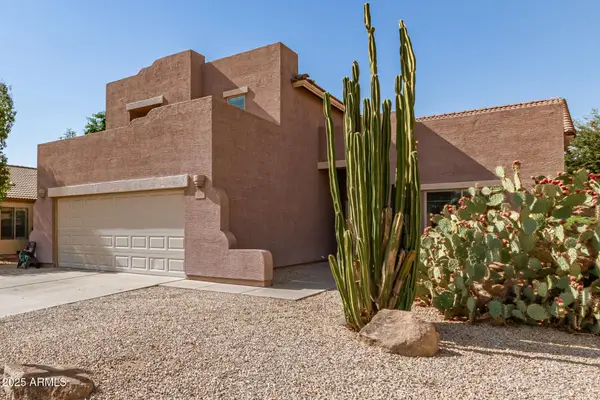 $499,900Active4 beds 3 baths2,386 sq. ft.
$499,900Active4 beds 3 baths2,386 sq. ft.3040 E Cherry Hills Place, Chandler, AZ 85249
MLS# 6905873Listed by: ARIZONA ELITE PROPERTIES - New
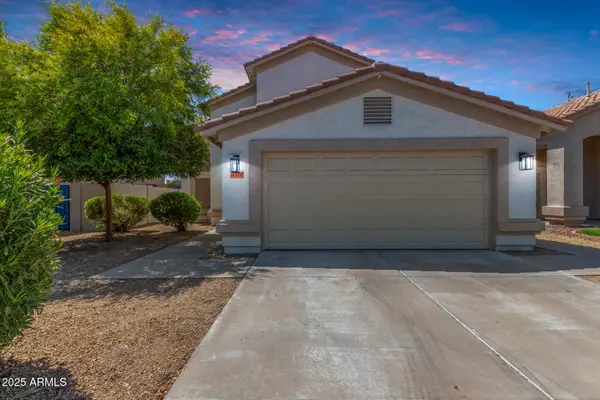 $599,900Active4 beds 3 baths1,846 sq. ft.
$599,900Active4 beds 3 baths1,846 sq. ft.1327 W Kingbird Drive, Chandler, AZ 85286
MLS# 6905725Listed by: EXP REALTY - New
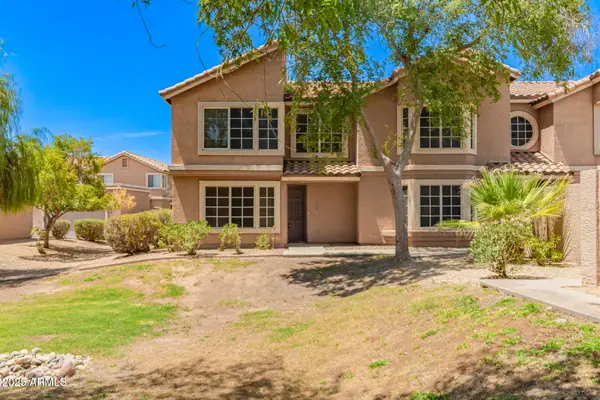 $370,000Active3 beds 3 baths1,468 sq. ft.
$370,000Active3 beds 3 baths1,468 sq. ft.2875 W Highland Street #1120, Chandler, AZ 85224
MLS# 6905760Listed by: CALDWELL PROPERTY SOLUTIONS - New
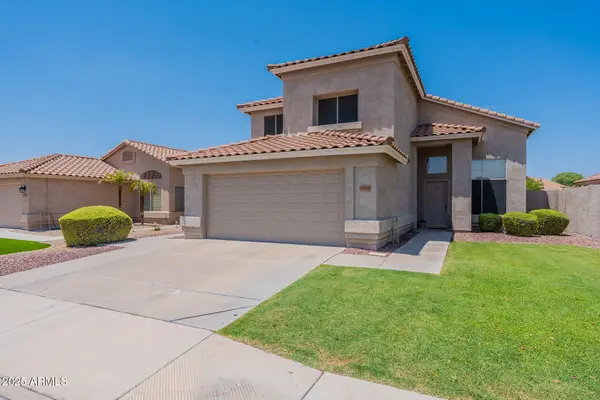 $575,000Active3 beds 3 baths1,846 sq. ft.
$575,000Active3 beds 3 baths1,846 sq. ft.2190 S Navajo Way, Chandler, AZ 85286
MLS# 6905762Listed by: COMPASS - New
 $495,000Active3 beds 3 baths1,969 sq. ft.
$495,000Active3 beds 3 baths1,969 sq. ft.1255 N Arizona Avenue #1258, Chandler, AZ 85225
MLS# 6905668Listed by: MY HOME GROUP REAL ESTATE - New
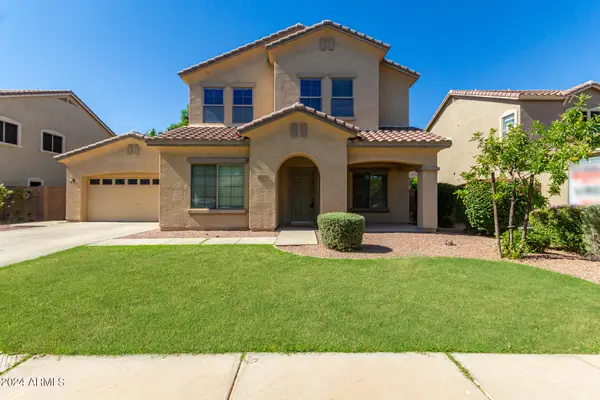 $569,900Active4 beds 3 baths2,988 sq. ft.
$569,900Active4 beds 3 baths2,988 sq. ft.4116 E County Down Drive, Chandler, AZ 85249
MLS# 6905621Listed by: R.S.V.P. REALTY - New
 $478,000Active4 beds 2 baths1,700 sq. ft.
$478,000Active4 beds 2 baths1,700 sq. ft.6456 S Nash Way, Chandler, AZ 85249
MLS# 6905555Listed by: REALTY ONE GROUP
